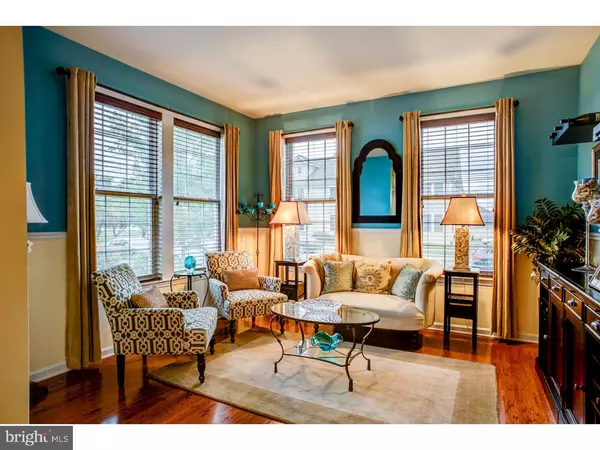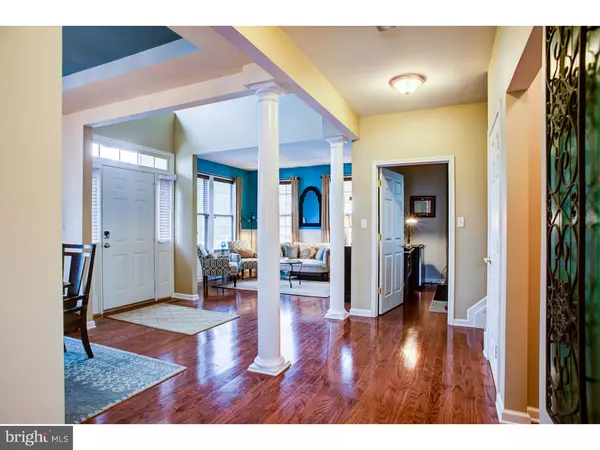$372,500
$375,000
0.7%For more information regarding the value of a property, please contact us for a free consultation.
107 BORDENTOWN CROSSWICKS RD Chesterfield, NJ 08515
4 Beds
3 Baths
2,464 SqFt
Key Details
Sold Price $372,500
Property Type Townhouse
Sub Type Interior Row/Townhouse
Listing Status Sold
Purchase Type For Sale
Square Footage 2,464 sqft
Price per Sqft $151
Subdivision Heritage Chesterfld
MLS Listing ID 1002464624
Sold Date 02/02/17
Style Colonial
Bedrooms 4
Full Baths 2
Half Baths 1
HOA Y/N N
Abv Grd Liv Area 2,464
Originating Board TREND
Year Built 2008
Annual Tax Amount $9,289
Tax Year 2016
Lot Size 4,748 Sqft
Acres 0.11
Property Description
Stunning end unit town home boasting upgrades galore! Unpack your bags and move right in to this BEAUTIFUL home in desirable Chesterfield. This amazing home boasts almost 2,500 square feet of luxury plus a full unfinished basement with an additional 1,000 square feet. You will note that no expense was spared with magnificent features that include a two-story entryway, wide plank Bruce hardwood floors, 42" cabinets, upgraded granite in the kitchen and all three bathrooms, stainless steel appliances, natural stone back-splash, breakfast bar, large handsome first-floor office, gas fireplace, staircase is adorned with new designer carpet and second level features brand new wood flooring in hallway, master suite and nursery. Anderson double-hung windows with tilt for easy cleaning, high efficiency two-zone heating and air conditioning, 2" designer blinds throughout home, a full alarm and security system, second floor laundry room, soaking tub in master bath with new frameless shower stall, his & her closets in master bedroom including a HUGE walk-in, four-zone irrigation system, brand new hot water heater, builder's home warranty still in place and much, much more! Enjoy barbecuing with friends on a new paver patio in this serene neighborhood. Walk to playgrounds, walking paths, elementary school - convenient to all major commuting routes and shopping.
Location
State NJ
County Burlington
Area Chesterfield Twp (20307)
Zoning PVD2
Rooms
Other Rooms Living Room, Dining Room, Primary Bedroom, Bedroom 2, Bedroom 3, Kitchen, Family Room, Bedroom 1, Laundry, Attic
Basement Full
Interior
Interior Features Primary Bath(s), Butlers Pantry, Ceiling Fan(s), Sprinkler System, Stall Shower, Kitchen - Eat-In
Hot Water Natural Gas
Heating Gas, Forced Air, Zoned, Energy Star Heating System, Programmable Thermostat
Cooling Central A/C, Energy Star Cooling System
Flooring Wood, Tile/Brick
Fireplaces Number 1
Fireplaces Type Gas/Propane
Equipment Built-In Range, Oven - Self Cleaning, Dishwasher, Energy Efficient Appliances
Fireplace Y
Window Features Energy Efficient
Appliance Built-In Range, Oven - Self Cleaning, Dishwasher, Energy Efficient Appliances
Heat Source Natural Gas
Laundry Upper Floor
Exterior
Exterior Feature Patio(s)
Garage Inside Access, Garage Door Opener
Garage Spaces 4.0
Fence Other
Utilities Available Cable TV
Waterfront N
Water Access N
Roof Type Pitched,Shingle
Accessibility None
Porch Patio(s)
Parking Type On Street, Driveway, Attached Garage, Other
Attached Garage 1
Total Parking Spaces 4
Garage Y
Building
Lot Description Level, Front Yard, Rear Yard, SideYard(s)
Story 2
Foundation Concrete Perimeter
Sewer Public Sewer
Water Public
Architectural Style Colonial
Level or Stories 2
Additional Building Above Grade
Structure Type Cathedral Ceilings,9'+ Ceilings,High
New Construction N
Schools
Middle Schools Northern Burlington County Regional
High Schools Northern Burlington County Regional
School District Northern Burlington Count Schools
Others
Senior Community No
Tax ID 07-00202 30-00010
Ownership Fee Simple
Security Features Security System
Acceptable Financing Conventional, VA, FHA 203(b)
Listing Terms Conventional, VA, FHA 203(b)
Financing Conventional,VA,FHA 203(b)
Read Less
Want to know what your home might be worth? Contact us for a FREE valuation!

Our team is ready to help you sell your home for the highest possible price ASAP

Bought with Debra Schuster • Corcoran Sawyer Smith







