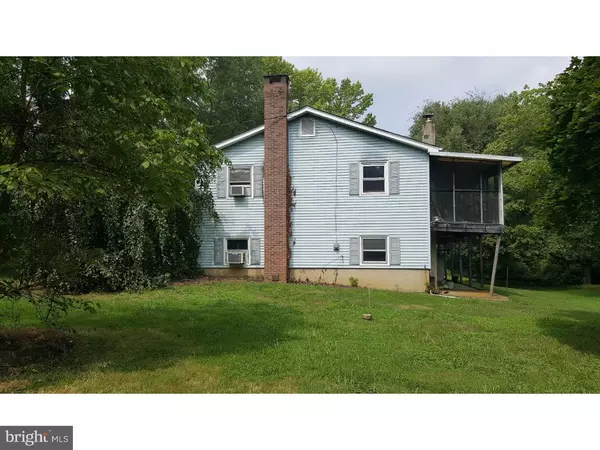$223,625
$285,000
21.5%For more information regarding the value of a property, please contact us for a free consultation.
17 ELLISDALE RD Allentown, NJ 08501
3 Beds
3 Baths
2,376 SqFt
Key Details
Sold Price $223,625
Property Type Single Family Home
Sub Type Detached
Listing Status Sold
Purchase Type For Sale
Square Footage 2,376 sqft
Price per Sqft $94
Subdivision Ellisdale
MLS Listing ID 1002464172
Sold Date 01/18/17
Style Ranch/Rambler,Bi-level
Bedrooms 3
Full Baths 2
Half Baths 1
HOA Y/N N
Abv Grd Liv Area 2,376
Originating Board TREND
Year Built 1972
Annual Tax Amount $6,449
Tax Year 2016
Lot Size 2.480 Acres
Acres 2.48
Lot Dimensions 600 X 200 X IRREG.
Property Description
Looking for a great central location, yet still a secluded get-a-way and would love a place to make your own with a little TLC? Then be sure to preview this one owner bi-level that has plenty to love: upper level has hardwood flooring, 3 good sized bedrooms, 2 bathes, large kitchen open to dining and great living room. The lower level has a perfect spot for an in-home office, easy access from driveway, recreation room, half bath, utility room (furnace only 2 years old) and laundry room, plus over-sized garage. Stroll the wooded acres, listen to the stream running from the pong and enjoy your own paradise.
Location
State NJ
County Burlington
Area North Hanover Twp (20326)
Zoning RES
Direction South
Rooms
Other Rooms Living Room, Dining Room, Primary Bedroom, Bedroom 2, Kitchen, Family Room, Bedroom 1, Laundry, Other
Interior
Interior Features Ceiling Fan(s), Water Treat System, Kitchen - Eat-In
Hot Water Oil
Heating Oil
Cooling None
Flooring Wood, Fully Carpeted, Vinyl
Fireplace N
Heat Source Oil
Laundry Lower Floor
Exterior
Exterior Feature Patio(s)
Garage Spaces 1.0
Waterfront N
Roof Type Shingle
Accessibility None
Porch Patio(s)
Parking Type Driveway
Total Parking Spaces 1
Garage N
Building
Lot Description Irregular, Sloping, Trees/Wooded, Front Yard, Rear Yard, SideYard(s)
Foundation Brick/Mortar
Sewer On Site Septic
Water Well
Architectural Style Ranch/Rambler, Bi-level
Additional Building Above Grade
New Construction N
Schools
Middle Schools Northern Burlington County Regional
High Schools Northern Burlington County Regional
School District Northern Burlington Count Schools
Others
Senior Community No
Tax ID 26-00100-00003
Ownership Fee Simple
Read Less
Want to know what your home might be worth? Contact us for a FREE valuation!

Our team is ready to help you sell your home for the highest possible price ASAP

Bought with Ann H Davis • ERA Central Realty Group - Cream Ridge







