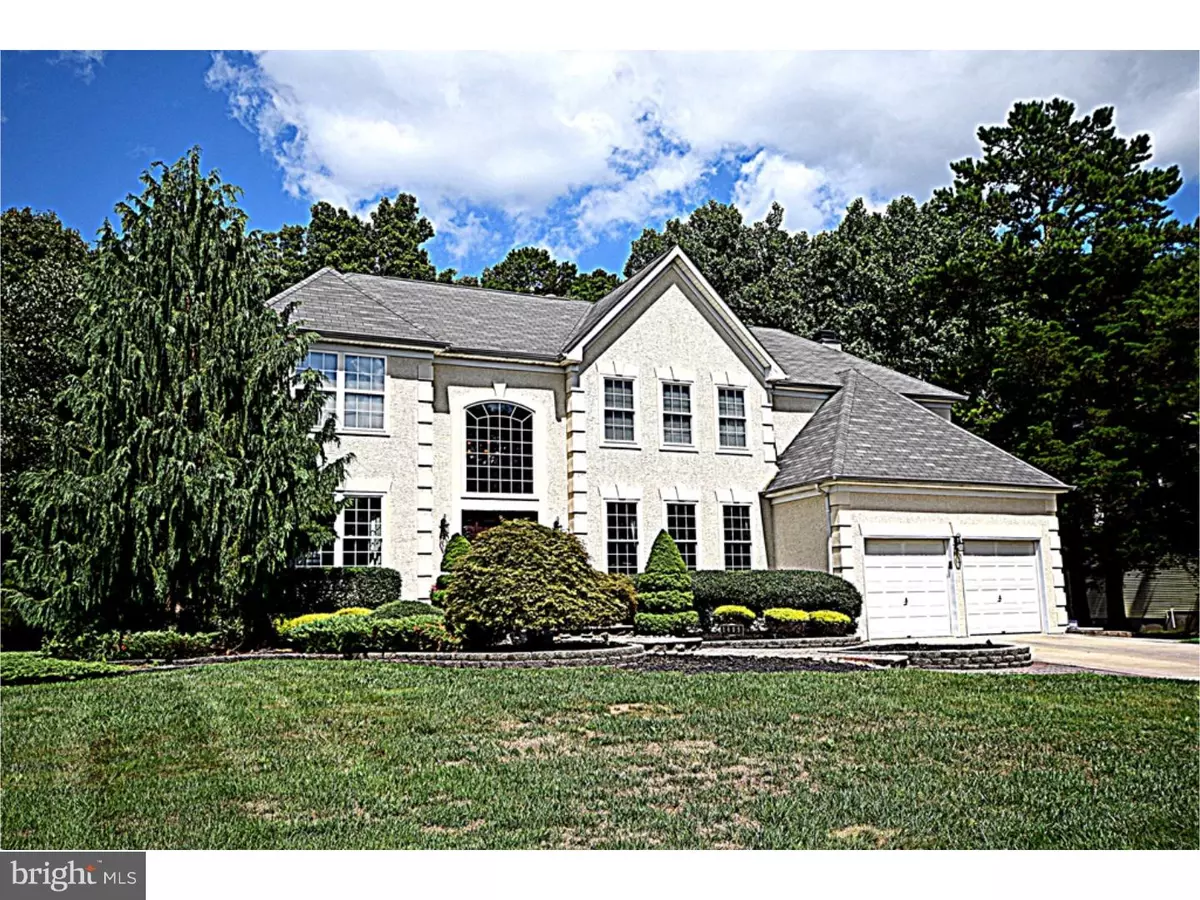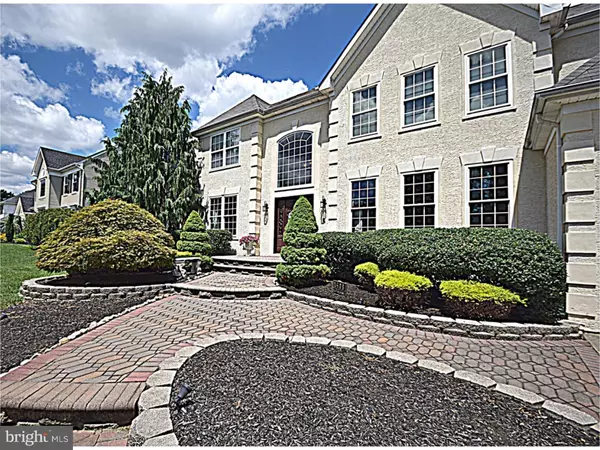$339,900
$339,900
For more information regarding the value of a property, please contact us for a free consultation.
1409 ENDINGO AVE Williamstown, NJ 08094
4 Beds
4 Baths
3,088 SqFt
Key Details
Sold Price $339,900
Property Type Single Family Home
Sub Type Detached
Listing Status Sold
Purchase Type For Sale
Square Footage 3,088 sqft
Price per Sqft $110
Subdivision Tall Oaks
MLS Listing ID 1002466054
Sold Date 09/23/16
Style Contemporary
Bedrooms 4
Full Baths 2
Half Baths 2
HOA Y/N N
Abv Grd Liv Area 3,088
Originating Board TREND
Year Built 1998
Annual Tax Amount $9,634
Tax Year 2015
Lot Size 0.448 Acres
Acres 0.45
Lot Dimensions 100X195
Property Description
"STUNNING" best describes this incredible, beautifully maintained home in one of Monroe Township's most sought after communities! This "Tall Oaks Dream Home" must be seen to believe! This one actually shows better than a model! Offering many upgrades and special features throughout, starting with the incredible Gourmet kitchen: Beautiful 42" Thomasville cabinetry and granite tops, stainless package, pantry, soft close, pull outs, tile backsplash, porcelain flooring, wine rack, amazing mill-work, recessed and under mount lighting and an expanded breakfast room! The beautiful sun-room was recently added and offers vaulted ceilings, recessed lighting, French doors, and natural light galore! The amazing family room includes a gas fireplace, and is open to the kitchen. Office on the main level opens to the family room area as well as the main entry area. The back yard oasis features a paver patio and walkway, a small pond, outdoor speakers and a basketball court. Head upstairs and you'll find a large master bedroom with walk-in closet and master bath! Custom closet conveniently houses washer and dryer. Three good size bedrooms and another full bath complete the second floor. Full finished basement is complete with a music room, a home theater, a game room, four sets of French doors, solid wood doors, custom mill-work, another half bath, neutral paint and flooring and plenty of storage closets. Extras include: newer front windows, lighting, beautiful mill-work, HVAC 2011, Water Heater 2015, and the list goes just goes on and on!!!! All of this and located close to major roadways, shopping and eateries! This one will not last! Schedule your private tour today!
Location
State NJ
County Gloucester
Area Monroe Twp (20811)
Zoning RES
Rooms
Other Rooms Living Room, Dining Room, Primary Bedroom, Bedroom 2, Bedroom 3, Kitchen, Family Room, Bedroom 1, Laundry, Other, Attic
Basement Full, Drainage System, Fully Finished
Interior
Interior Features Primary Bath(s), Kitchen - Island, Butlers Pantry, Ceiling Fan(s), Attic/House Fan, Sprinkler System, Intercom, Stall Shower, Dining Area
Hot Water Natural Gas
Heating Gas, Forced Air
Cooling Central A/C
Flooring Wood, Fully Carpeted, Tile/Brick
Fireplaces Number 1
Fireplaces Type Marble, Gas/Propane
Equipment Oven - Self Cleaning, Dishwasher, Disposal, Energy Efficient Appliances, Built-In Microwave
Fireplace Y
Window Features Energy Efficient,Replacement
Appliance Oven - Self Cleaning, Dishwasher, Disposal, Energy Efficient Appliances, Built-In Microwave
Heat Source Natural Gas
Laundry Upper Floor
Exterior
Exterior Feature Patio(s)
Garage Inside Access, Garage Door Opener
Garage Spaces 5.0
Utilities Available Cable TV
Waterfront N
Water Access N
Roof Type Pitched
Accessibility None
Porch Patio(s)
Parking Type Driveway, Attached Garage, Other
Attached Garage 2
Total Parking Spaces 5
Garage Y
Building
Lot Description Level, Front Yard, Rear Yard, SideYard(s)
Story 2
Sewer Public Sewer
Water Public
Architectural Style Contemporary
Level or Stories 2
Additional Building Above Grade
Structure Type Cathedral Ceilings,9'+ Ceilings,High
New Construction N
Others
Senior Community No
Tax ID 11-001410402-00018
Ownership Fee Simple
Security Features Security System
Acceptable Financing Conventional, VA, FHA 203(b)
Listing Terms Conventional, VA, FHA 203(b)
Financing Conventional,VA,FHA 203(b)
Read Less
Want to know what your home might be worth? Contact us for a FREE valuation!

Our team is ready to help you sell your home for the highest possible price ASAP

Bought with Joseph R Lamb • Lamb Realty







