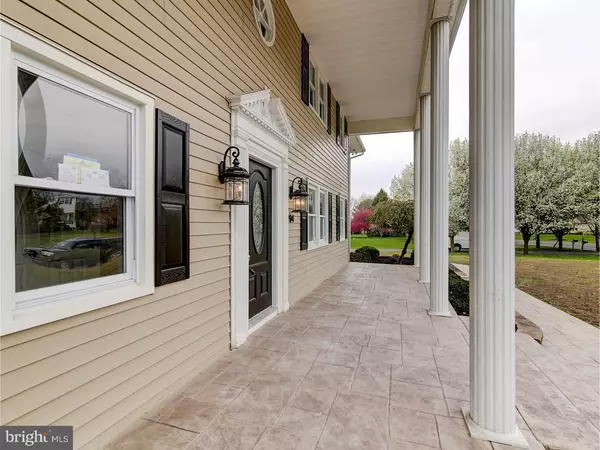$420,000
$479,000
12.3%For more information regarding the value of a property, please contact us for a free consultation.
94 JACOBSTOWN NEW EGYPT RD Wrightstown, NJ 08562
5 Beds
4 Baths
2,804 SqFt
Key Details
Sold Price $420,000
Property Type Single Family Home
Sub Type Detached
Listing Status Sold
Purchase Type For Sale
Square Footage 2,804 sqft
Price per Sqft $149
Subdivision Wrightstown
MLS Listing ID 1002469494
Sold Date 11/07/16
Style Contemporary
Bedrooms 5
Full Baths 3
Half Baths 1
HOA Y/N N
Abv Grd Liv Area 2,804
Originating Board TREND
Year Built 1960
Annual Tax Amount $7,187
Tax Year 2016
Lot Size 1.024 Acres
Acres 1.02
Lot Dimensions 255X175
Property Description
This beautiful home is fresh from a complete & tasteful interior renovation! Perfectly situated on an full acre of land this home boasts Dual Master Suites, brand new 2 zone HVAC, designer bathrooms, new kitchen appliances, full finished basement, new septic, hardwood floors throughout, fully fenced rear yard, South facing deck, and much more! The open kitchen is truly the heart of the home and an ideal place for day to day living and entertaining as it is situated at the back of the house with French doors that open directly onto the deck. The fireplace is the central feature of the wide and inviting Living room where natural light abounds. The laundry room is located on the 1st floor between the Kitchen and garage entrance and could easily double as a Costco room. This is a 100% move in ready home and a pleasure to show!
Location
State NJ
County Burlington
Area North Hanover Twp (20326)
Zoning RESID
Rooms
Other Rooms Living Room, Dining Room, Primary Bedroom, Bedroom 2, Bedroom 3, Kitchen, Family Room, Bedroom 1, Laundry, Other, Attic
Basement Full, Fully Finished
Interior
Interior Features Ceiling Fan(s), Attic/House Fan, Water Treat System, Kitchen - Eat-In
Hot Water Natural Gas
Heating Gas, Forced Air, Zoned
Cooling Central A/C
Fireplaces Number 1
Equipment Dishwasher
Fireplace Y
Window Features Bay/Bow
Appliance Dishwasher
Heat Source Natural Gas
Laundry Main Floor
Exterior
Garage Garage Door Opener, Oversized
Garage Spaces 1.0
Fence Other
Waterfront N
Water Access N
Accessibility None
Parking Type Driveway, Attached Garage, Other
Attached Garage 1
Total Parking Spaces 1
Garage Y
Building
Lot Description Level, Front Yard, Rear Yard
Story 2
Sewer On Site Septic
Water Well
Architectural Style Contemporary
Level or Stories 2
Additional Building Above Grade
New Construction N
Schools
School District North Hanover Township Public Schools
Others
Senior Community No
Tax ID 26-00405-00003
Ownership Fee Simple
Acceptable Financing Conventional, VA, FHA 203(b)
Listing Terms Conventional, VA, FHA 203(b)
Financing Conventional,VA,FHA 203(b)
Read Less
Want to know what your home might be worth? Contact us for a FREE valuation!

Our team is ready to help you sell your home for the highest possible price ASAP

Bought with Anna Marie Comforte • ERA Central Realty Group - Cream Ridge







