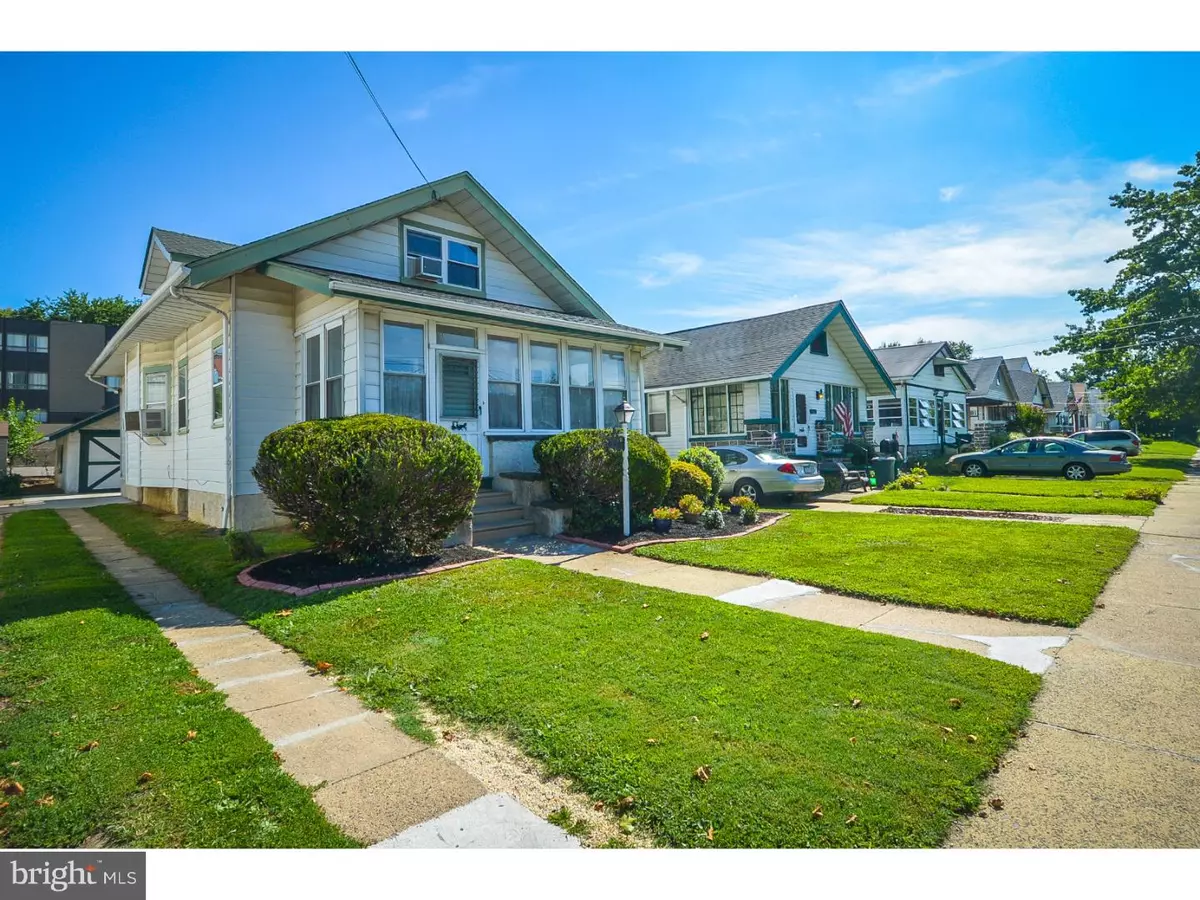$183,000
$175,000
4.6%For more information regarding the value of a property, please contact us for a free consultation.
519 TYSON AVE Philadelphia, PA 19111
1,620 SqFt
Key Details
Sold Price $183,000
Property Type Multi-Family
Sub Type Detached
Listing Status Sold
Purchase Type For Sale
Square Footage 1,620 sqft
Price per Sqft $112
Subdivision Lawndale
MLS Listing ID 1002469412
Sold Date 09/27/16
Style Other
HOA Y/N N
Abv Grd Liv Area 1,620
Originating Board TREND
Year Built 1950
Annual Tax Amount $2,098
Tax Year 2016
Lot Size 4,125 Sqft
Acres 0.09
Lot Dimensions 38X110
Property Description
Great opportunity for move in ready Duplex! Perfect for owner occupant or for an investor. First floor unit features a bright enclosed front porch with new windows and new front door. Thru french doors you will enter an open concept Living Room and Dining Room. Refinished hardwood floors throughout. Radiator heat. Large eat in kitchen with gas cooking, dishwasher, double sink, and wood cabinets. 3 bedrooms and 1 full bathroom. Rear exit. The second floor unit is accessible by a rear composite deck and overlooks fenced in rear yard and 1 car garage. Enter into the Living Room with new pergo floors. Several closets for storage. Passing the Dining Area, a full remodeled kitchen with new cabinets, laminate counters, electric stove, dishwasher, and garbage disposal. Ceramic Tile floor and all new windows! The bathroom has also been remodeled with ceramic tile, a Jacuzzi tub, new vanity, toilet and light fixtures. At the end of the hall a spacious 1 bedroom, 25ft x 14 wide, with baseboard heat. The property features a full basement with laundry area, separate electric meters 110 amp inspected 2012, freshly parged walls, heater 2013 and water heater 2013. Philadelphia Multi Unit Permit available upon request! Plenty of off street parking! ALL OFFERS TO BE PRESENTED BY 5 PM FRIDAY 8/19/16.
Location
State PA
County Philadelphia
Area 19111 (19111)
Zoning RSA3
Rooms
Other Rooms Primary Bedroom
Basement Full, Unfinished
Interior
Hot Water Natural Gas
Heating Gas, Hot Water
Cooling Wall Unit
Flooring Wood, Vinyl
Fireplace N
Window Features Replacement
Heat Source Natural Gas
Laundry Common
Exterior
Garage Spaces 2.0
Fence Other
Waterfront N
Water Access N
Roof Type Pitched,Shingle
Accessibility None
Parking Type Detached Garage
Total Parking Spaces 2
Garage Y
Building
Foundation Brick/Mortar
Sewer Public Sewer
Water Public
Architectural Style Other
Additional Building Above Grade
New Construction N
Schools
School District The School District Of Philadelphia
Others
Tax ID 353169100
Ownership Fee Simple
Acceptable Financing Conventional, VA, FHA 203(b)
Listing Terms Conventional, VA, FHA 203(b)
Financing Conventional,VA,FHA 203(b)
Read Less
Want to know what your home might be worth? Contact us for a FREE valuation!

Our team is ready to help you sell your home for the highest possible price ASAP

Bought with Colleen Sabina • Re/Max One Realty







