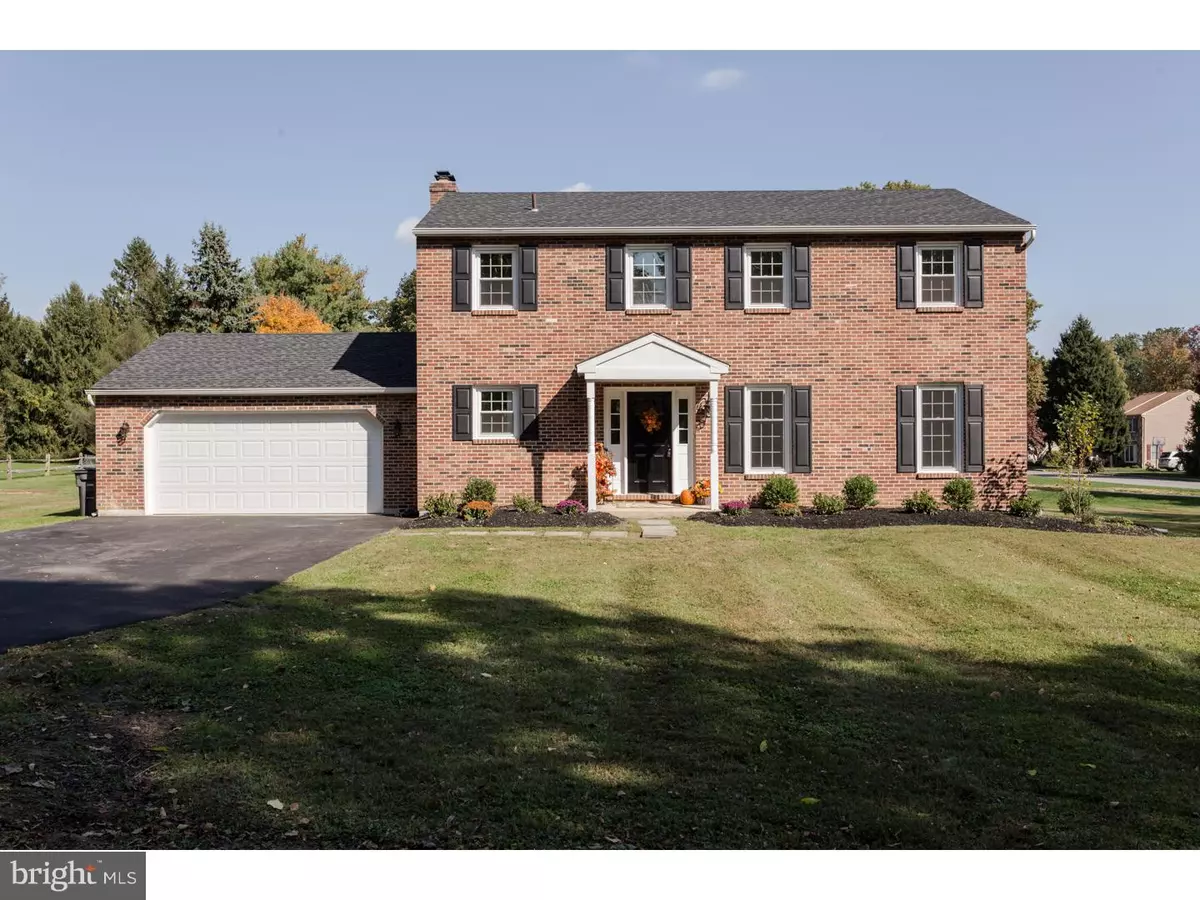$479,900
$479,900
For more information regarding the value of a property, please contact us for a free consultation.
505 S CONCORD RD West Chester, PA 19382
4 Beds
3 Baths
2,682 SqFt
Key Details
Sold Price $479,900
Property Type Single Family Home
Sub Type Detached
Listing Status Sold
Purchase Type For Sale
Square Footage 2,682 sqft
Price per Sqft $178
Subdivision Chatwood
MLS Listing ID 1002481890
Sold Date 11/28/16
Style Colonial
Bedrooms 4
Full Baths 2
Half Baths 1
HOA Y/N N
Abv Grd Liv Area 2,084
Originating Board TREND
Year Built 1981
Annual Tax Amount $5,148
Tax Year 2016
Lot Size 0.414 Acres
Acres 0.41
Property Description
The renewal is complete and this home is ready to be enjoyed! This next to new home in a great quiet neighborhood has been thoroughly renovated. The floor plan has been modified providing an open flow between the kitchen and family room. The kitchen features solid wood cherry cabinets, custom granite counter tops and stainless steel appliances with gas cooking. The newly finished basement space adds approximately 600 sq ft. brining the total living space to nearly 2,700 sq. ft. Enjoy the peaceful Fall evenings on the covered porch off the Family Room that also leads to a large deck in the rear of the home. The reconfigured Master Bath incorporates a double sink and custom tile shower. Hand scraped mahogany flooring throughout most of the main floor. The extensive renovations list includes new; kitchen, custom baths, windows and doors, driveway, flooring, electrical, french drain and landscaping. Make the move in time to enjoy the holidays in a well established desirable neighborhood.
Location
State PA
County Chester
Area West Goshen Twp (10352)
Zoning R3
Rooms
Other Rooms Living Room, Dining Room, Primary Bedroom, Bedroom 2, Bedroom 3, Kitchen, Family Room, Bedroom 1, Laundry, Other
Basement Full, Drainage System
Interior
Interior Features Primary Bath(s), Breakfast Area
Hot Water Natural Gas
Heating Gas, Forced Air
Cooling Central A/C
Flooring Wood, Fully Carpeted, Tile/Brick
Fireplaces Number 1
Fireplace Y
Heat Source Natural Gas
Laundry Main Floor
Exterior
Exterior Feature Deck(s)
Garage Inside Access, Garage Door Opener
Garage Spaces 5.0
Waterfront N
Water Access N
Accessibility None
Porch Deck(s)
Parking Type Driveway, Attached Garage, Other
Attached Garage 2
Total Parking Spaces 5
Garage Y
Building
Lot Description Corner
Story 2
Sewer Public Sewer
Water Public
Architectural Style Colonial
Level or Stories 2
Additional Building Above Grade, Below Grade
New Construction N
Schools
Elementary Schools Westtown-Thornbury
Middle Schools Stetson
High Schools West Chester Bayard Rustin
School District West Chester Area
Others
Senior Community No
Tax ID 52-05L-0028
Ownership Fee Simple
Acceptable Financing Conventional
Listing Terms Conventional
Financing Conventional
Read Less
Want to know what your home might be worth? Contact us for a FREE valuation!

Our team is ready to help you sell your home for the highest possible price ASAP

Bought with Kristin Ciarmella • Long & Foster Real Estate, Inc.







