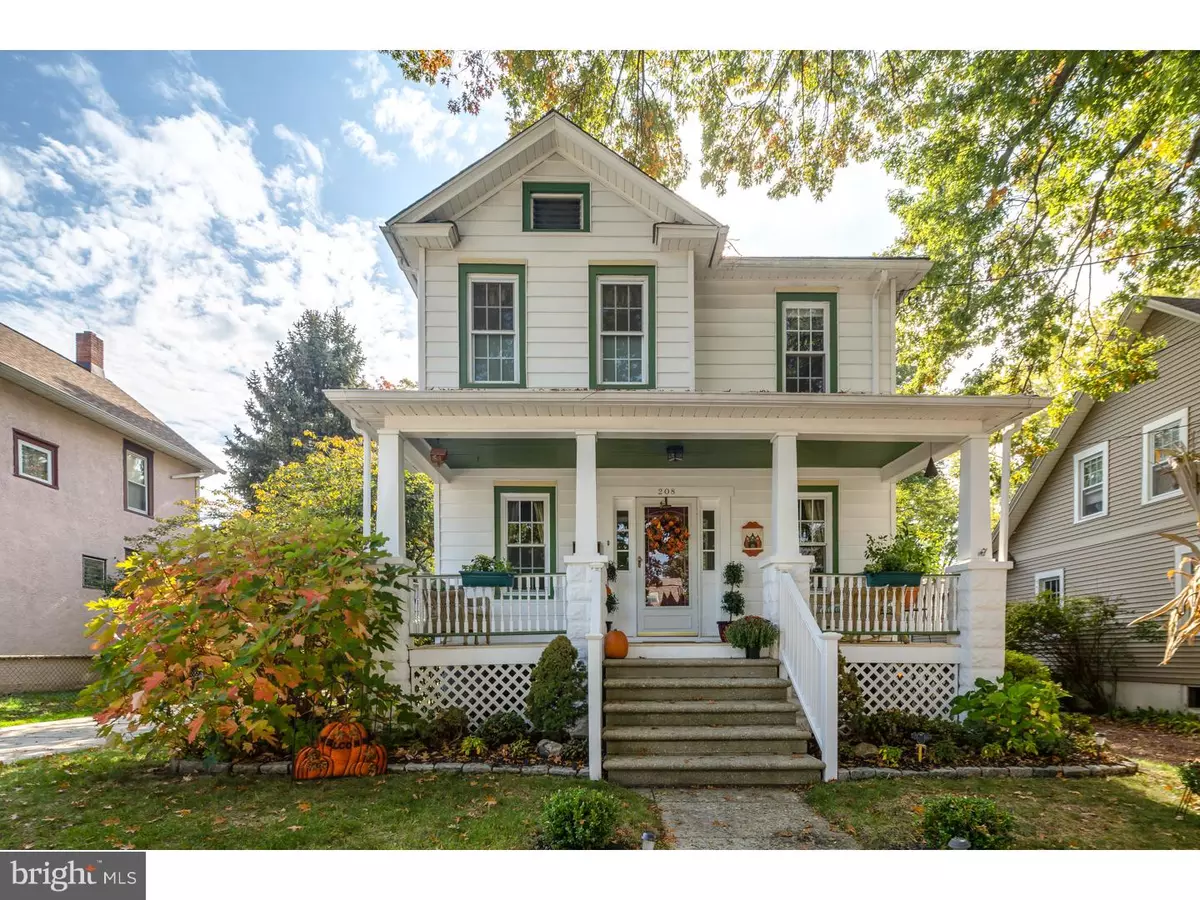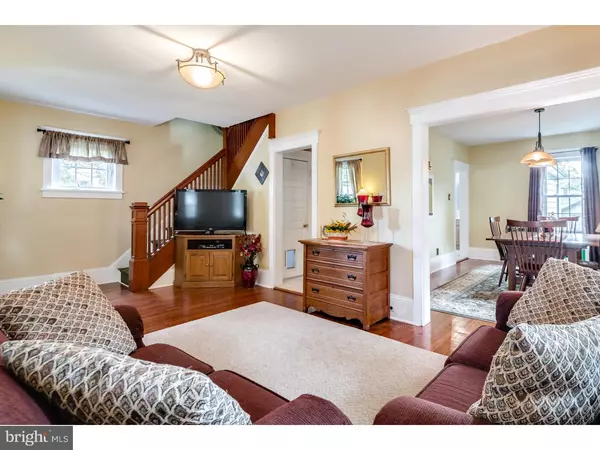$247,500
$258,900
4.4%For more information regarding the value of a property, please contact us for a free consultation.
208 KINGSTON AVE Barrington, NJ 08007
3 Beds
2 Baths
1,518 SqFt
Key Details
Sold Price $247,500
Property Type Single Family Home
Sub Type Detached
Listing Status Sold
Purchase Type For Sale
Square Footage 1,518 sqft
Price per Sqft $163
Subdivision None Available
MLS Listing ID 1002481762
Sold Date 12/27/16
Style Colonial
Bedrooms 3
Full Baths 1
Half Baths 1
HOA Y/N N
Abv Grd Liv Area 1,518
Originating Board TREND
Year Built 1920
Annual Tax Amount $8,143
Tax Year 2016
Lot Size 7,000 Sqft
Acres 0.16
Lot Dimensions 50X140
Property Description
Home Sweet Home! This 2-Story Colonial home offers a covered/open front porch that leads you into the Formal Living Room, Dining Room, Updated Kitchen with Breakfast bar that is open to the Large Family Room addition with cathedral ceilings, self-venting gas fireplace, sliders leading to the side patio and rear yard and a 1st floor powder room with skylight complete the first floor. The 2nd floor offers 3 nice size bedrooms, a fabulous new bathroom with heated ceramic tile flooring and cathedral ceiling that you will want to spend hours soaking in the claw foot tub staring out the skylight above. There is also an entrance leading to the 3rd floor walk-up attic that can easily be finished. Full basement, Oil/Hot Water Radiator Heat, 3 separate air conditioner splits located in the Dining Room, Family Room & 2nd floor, side paver patio with Cupola, storage sheds, Brand New 50-Year Dimensional Shingle Roof and so much more. All you need to do is unpack your bags!
Location
State NJ
County Camden
Area Barrington Boro (20403)
Zoning RESID
Rooms
Other Rooms Living Room, Dining Room, Primary Bedroom, Bedroom 2, Kitchen, Family Room, Bedroom 1, Laundry, Other, Attic
Basement Full, Unfinished
Interior
Interior Features Skylight(s), Ceiling Fan(s), Attic/House Fan, Stall Shower, Dining Area
Hot Water Natural Gas
Heating Oil, Hot Water, Radiator
Cooling Central A/C, Energy Star Cooling System
Flooring Wood, Fully Carpeted, Vinyl, Tile/Brick
Fireplaces Number 1
Fireplaces Type Gas/Propane
Equipment Built-In Range, Dishwasher, Refrigerator, Built-In Microwave
Fireplace Y
Window Features Replacement
Appliance Built-In Range, Dishwasher, Refrigerator, Built-In Microwave
Heat Source Oil
Laundry Basement
Exterior
Exterior Feature Patio(s), Porch(es)
Garage Spaces 3.0
Fence Other
Utilities Available Cable TV
Waterfront N
Water Access N
Roof Type Pitched,Shingle
Accessibility None
Porch Patio(s), Porch(es)
Parking Type On Street, Driveway
Total Parking Spaces 3
Garage N
Building
Lot Description Front Yard, Rear Yard, SideYard(s)
Story 2
Sewer Public Sewer
Water Public
Architectural Style Colonial
Level or Stories 2
Additional Building Above Grade
Structure Type Cathedral Ceilings
New Construction N
Schools
Elementary Schools Avon
Middle Schools Woodland
School District Barrington Borough Public Schools
Others
Senior Community No
Tax ID 03-00033-00016
Ownership Fee Simple
Acceptable Financing Conventional, VA, FHA 203(b)
Listing Terms Conventional, VA, FHA 203(b)
Financing Conventional,VA,FHA 203(b)
Read Less
Want to know what your home might be worth? Contact us for a FREE valuation!

Our team is ready to help you sell your home for the highest possible price ASAP

Bought with Joan Harm • BHHS Fox & Roach - Haddonfield







