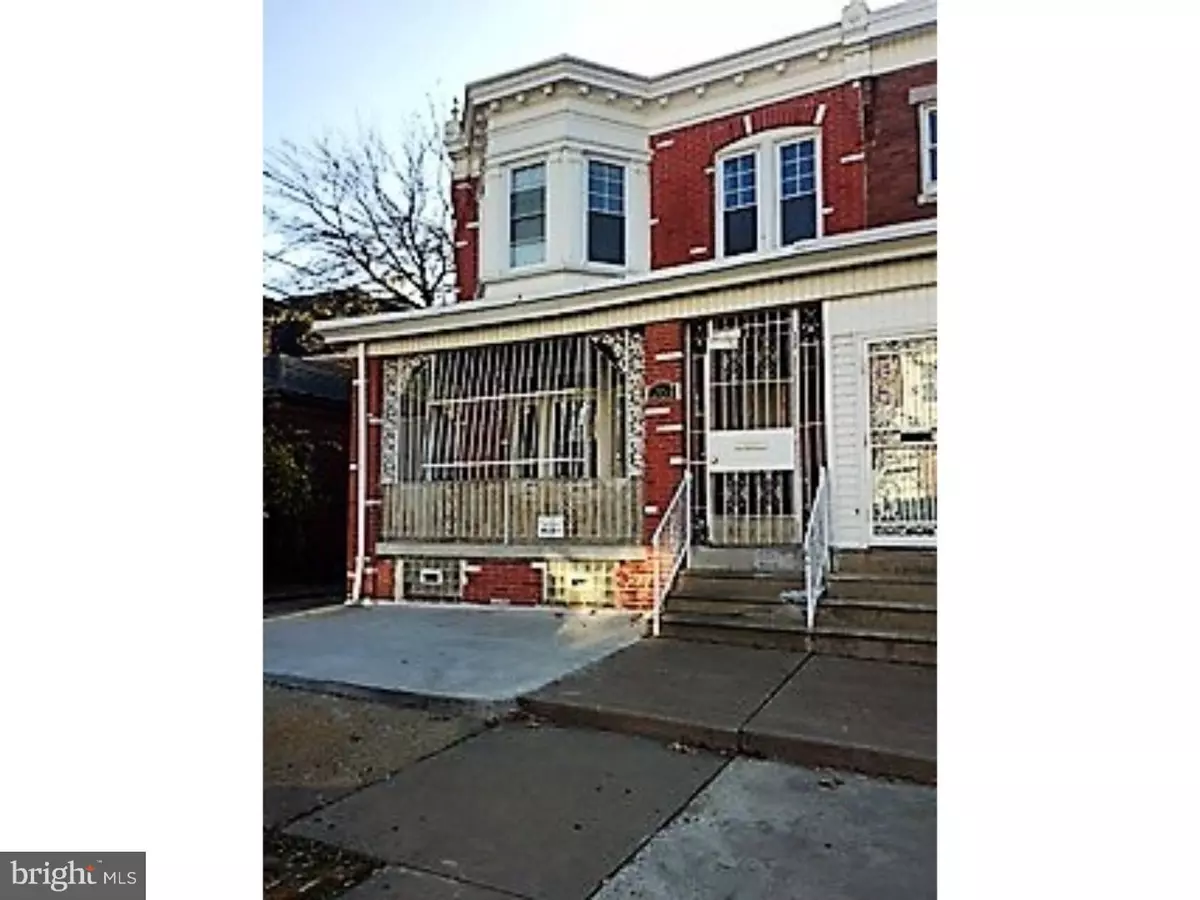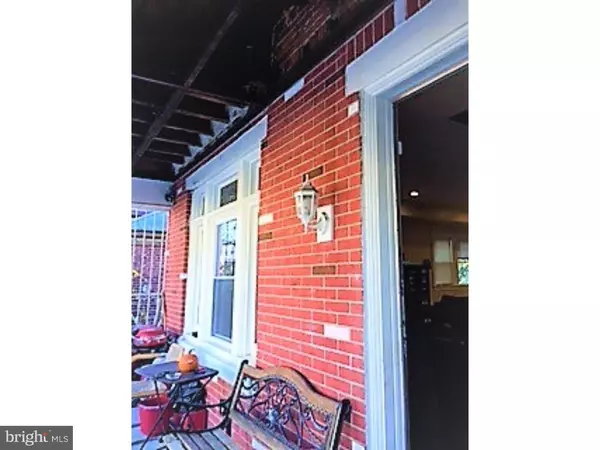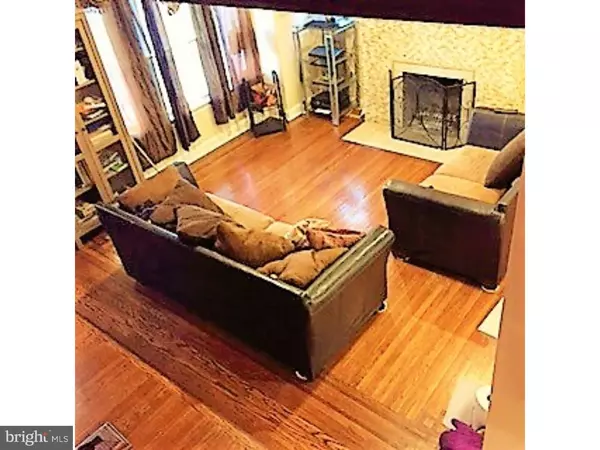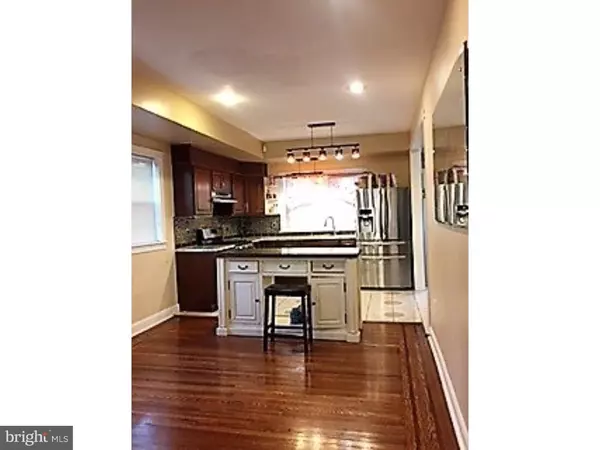$92,000
$95,000
3.2%For more information regarding the value of a property, please contact us for a free consultation.
1261 LANGHAM AVE Camden, NJ 08103
3 Beds
1 Bath
1,517 SqFt
Key Details
Sold Price $92,000
Property Type Single Family Home
Sub Type Twin/Semi-Detached
Listing Status Sold
Purchase Type For Sale
Square Footage 1,517 sqft
Price per Sqft $60
Subdivision Parkside
MLS Listing ID 1002488438
Sold Date 03/13/17
Style Other
Bedrooms 3
Full Baths 1
HOA Y/N N
Abv Grd Liv Area 1,517
Originating Board TREND
Year Built 1930
Annual Tax Amount $1,888
Tax Year 2016
Lot Size 2,058 Sqft
Acres 0.05
Lot Dimensions 21X98
Property Description
Curb Appeal Concrete Slab Base With Spacious Front Surround Cast Iron Security Gated Porch, Just A Sample Of What's Inside. Total Renovations Inside Out With Polished Hardwood Flooring Throughout and Large Square Cut Ceramic Flooring In Kitchen and Nook Seating Area. Upgraded Kitchen Appliances, Cabinets, Counter Top, Sink and Iridescent Track and Recess Lighting. New Windows, Screens and Doors. Fleshly Painted Throughout and Ornamental Moulding Trim. Furnace, Water Heater and Central Air Units Installed 2014. Washer and Dryer Will Stay With Property and In Good Condition. Polished Hardwood Stairway with Spiral Cast Iron Spindles and Hardwood Polished Hand Rails. Upgraded Full Bathroom. Basement Stairs Replaced With New Heavy Wood Grade Steps and Railing. Concrete Poured Basement Floor. Walkout Main Level Rear Door Onto Concrete Deck with Cast Iron Railing and Gate. Walk Down Concrete Steps Onto Entire Rear Yard Concrete Filled Slab For Entertainment and Basketball Pole, Backboard and Rim. Tall Cinder Block Side To Back Wall and Tall Heavy Duty Cast Iron Security Gate. Roof Surface Replaced 6 Years Ago and Gutters. Very Well Kept Home and "GEM" To See!
Location
State NJ
County Camden
Area Camden City (20408)
Zoning RES
Rooms
Other Rooms Living Room, Dining Room, Primary Bedroom, Bedroom 2, Kitchen, Bedroom 1, Other
Basement Full, Unfinished
Interior
Interior Features Dining Area
Hot Water Natural Gas
Heating Gas, Forced Air
Cooling Central A/C
Flooring Wood, Tile/Brick
Fireplaces Number 1
Fireplaces Type Brick
Equipment Oven - Self Cleaning
Fireplace Y
Appliance Oven - Self Cleaning
Heat Source Natural Gas
Laundry Lower Floor
Exterior
Exterior Feature Deck(s), Patio(s), Porch(es)
Fence Other
Utilities Available Cable TV
Waterfront N
Water Access N
Roof Type Flat
Accessibility None
Porch Deck(s), Patio(s), Porch(es)
Parking Type On Street
Garage N
Building
Lot Description Corner, Level, Front Yard, Rear Yard, SideYard(s)
Story 2
Foundation Concrete Perimeter
Sewer Public Sewer
Water Public
Architectural Style Other
Level or Stories 2
Additional Building Above Grade
Structure Type 9'+ Ceilings
New Construction N
Schools
Middle Schools Cooper B. Hatch Family School
School District Camden City Schools
Others
Senior Community No
Tax ID 08-01290-00087
Ownership Fee Simple
Security Features Security System
Acceptable Financing Conventional, VA, FHA 203(b)
Listing Terms Conventional, VA, FHA 203(b)
Financing Conventional,VA,FHA 203(b)
Read Less
Want to know what your home might be worth? Contact us for a FREE valuation!

Our team is ready to help you sell your home for the highest possible price ASAP

Bought with Ramona Torres • Weichert Realtors-Marlton







