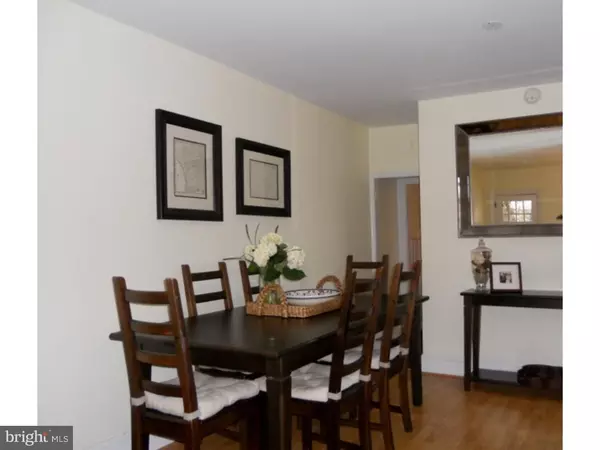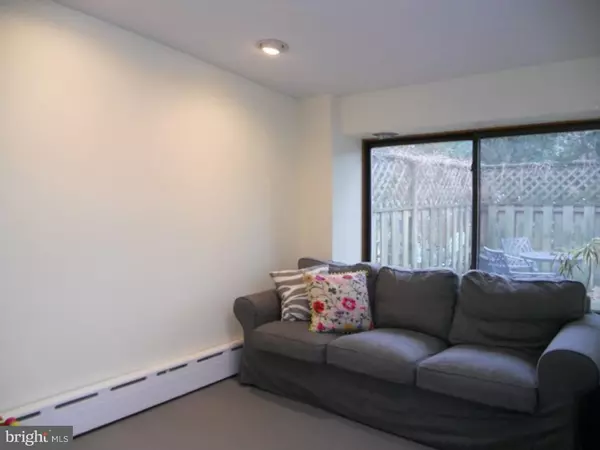$250,000
$262,500
4.8%For more information regarding the value of a property, please contact us for a free consultation.
8518 SHAWNEE ST Philadelphia, PA 19118
3 Beds
1 Bath
1,240 SqFt
Key Details
Sold Price $250,000
Property Type Single Family Home
Sub Type Twin/Semi-Detached
Listing Status Sold
Purchase Type For Sale
Square Footage 1,240 sqft
Price per Sqft $201
Subdivision Chestnut Hill
MLS Listing ID 1002499170
Sold Date 06/03/16
Style Traditional,Straight Thru
Bedrooms 3
Full Baths 1
HOA Y/N N
Abv Grd Liv Area 1,240
Originating Board TREND
Year Built 1916
Annual Tax Amount $3,061
Tax Year 2016
Lot Size 1,270 Sqft
Acres 0.03
Lot Dimensions 17X78
Property Description
A most charming nest! This 3 bedroom (the 3rd one is tiny but perfect for an office or nursery), 1 bath 2-story twin home has some super features: It is at the end of several sets of twins so it gets good light. It has an extra room on the first floor with exposed brick wall, skylight, and a big picture window that looks out onto the private rear yard, patio and gardens. Its kitchen is compact and well-designed for the serious cook. Very nice oak, pine or manufactured wood floors. Located in the heart of Chestnut Hill, this property has an "87" walk score. Walk to restaurants, shops, library, places of worship, schools. SEPTA's commuter train is literally a few steps away. The "23" bus is a block away. The Wissahickon Creek area of Fairmount Park is within a short hike. No need for a car!
Location
State PA
County Philadelphia
Area 19118 (19118)
Zoning RSA3
Direction North
Rooms
Other Rooms Living Room, Dining Room, Primary Bedroom, Bedroom 2, Kitchen, Family Room, Bedroom 1, Attic
Basement Full, Unfinished
Interior
Interior Features Butlers Pantry, Skylight(s), Ceiling Fan(s)
Hot Water Natural Gas
Heating Oil, Hot Water, Radiator
Cooling None
Flooring Wood
Equipment Dishwasher, Disposal
Fireplace N
Window Features Bay/Bow
Appliance Dishwasher, Disposal
Heat Source Oil
Laundry Basement
Exterior
Exterior Feature Patio(s), Porch(es)
Fence Other
Waterfront N
Water Access N
Roof Type Pitched
Accessibility None
Porch Patio(s), Porch(es)
Parking Type On Street
Garage N
Building
Lot Description Level, Rear Yard
Story 2
Foundation Stone
Sewer Public Sewer
Water Public
Architectural Style Traditional, Straight Thru
Level or Stories 2
Additional Building Above Grade
Structure Type 9'+ Ceilings
New Construction N
Schools
School District The School District Of Philadelphia
Others
Senior Community No
Tax ID 092263100
Ownership Fee Simple
Read Less
Want to know what your home might be worth? Contact us for a FREE valuation!

Our team is ready to help you sell your home for the highest possible price ASAP

Bought with Carolyn Cotton • BHHS Fox & Roach-Chestnut Hill







