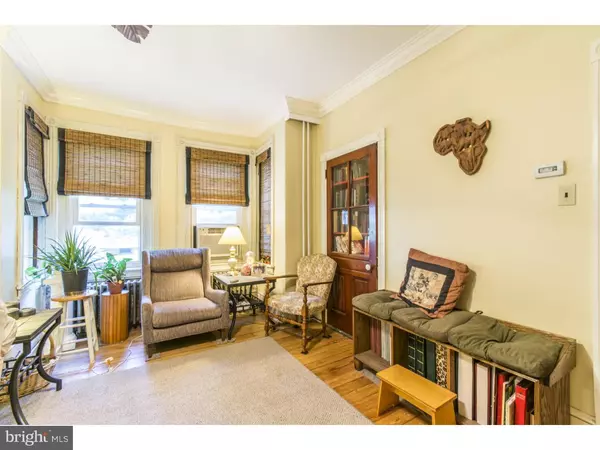$285,500
$300,000
4.8%For more information regarding the value of a property, please contact us for a free consultation.
188 WALNUT ST Mont Clare, PA 19453
4 Beds
3 Baths
2,584 SqFt
Key Details
Sold Price $285,500
Property Type Single Family Home
Sub Type Detached
Listing Status Sold
Purchase Type For Sale
Square Footage 2,584 sqft
Price per Sqft $110
Subdivision Port Providence
MLS Listing ID 1002499686
Sold Date 06/30/16
Style Victorian
Bedrooms 4
Full Baths 2
Half Baths 1
HOA Y/N N
Abv Grd Liv Area 2,584
Originating Board TREND
Year Built 1901
Annual Tax Amount $3,806
Tax Year 2016
Lot Size 0.360 Acres
Acres 0.36
Lot Dimensions 75
Property Description
RARE, beautifully-updated and spacious Victorian single. This all-brick, 4 bedroom, 2.5 bath home has historic charm - and is completely renovated and updated with all the latest conveniences. SO many great features: high ceilings, beautiful woodwork, new windows, new doors, new bathrooms, new roof in 2011, new drywall, refinished floors, old-fashioned front porch, and flagstone patio. The 1st floor is perfect for entertaining and features an entry foyer, 9' ceilings, HUGE living room with 2 ceiling fans and a quaint window nook, large dining room with recessed shelves, newer kitchen with ceramic tile floor and backsplash, solid surface counter and new stainless steel appliances, laundry room, and new powder room. The 2nd floor has 8-1/2' ceilings, a beautiful, totally-redone full bath and 3 renovated bedrooms with ceiling fans. A newly-created, spacious master bedroom suite makes up the entire 3rd floor ? with new carpeting, 2 ceiling fans, and a gorgeous new master bath with custom ceramic tile shower and ceramic tile floor. Wonderful, flat back yard, with a large shed that would make a great workshop with its 220V electricity! Current owner replaced the gas range with electric so it could be converted back to gas. This beautiful home is so convenient - close to Rt 422 and within walking distance to downtown Phoenixville shopping and restaurants, the Schuylkill River trail, canal and river. Get ready to launch your canoe!!
Location
State PA
County Montgomery
Area Upper Providence Twp (10661)
Zoning VP
Rooms
Other Rooms Living Room, Dining Room, Primary Bedroom, Bedroom 2, Bedroom 3, Kitchen, Bedroom 1, Laundry
Basement Full
Interior
Interior Features Primary Bath(s), Ceiling Fan(s), Kitchen - Eat-In
Hot Water Natural Gas
Heating Gas
Cooling Wall Unit
Flooring Wood, Fully Carpeted
Fireplaces Type Non-Functioning
Fireplace N
Heat Source Natural Gas
Laundry Main Floor
Exterior
Waterfront N
View Water
Roof Type Flat,Pitched,Shingle
Accessibility None
Parking Type On Street
Garage N
Building
Story 3+
Sewer Public Sewer
Water Public
Architectural Style Victorian
Level or Stories 3+
Additional Building Above Grade
New Construction N
Schools
Elementary Schools Oaks
Middle Schools Spring-Ford Ms 8Th Grade Center
High Schools Spring-Ford Senior
School District Spring-Ford Area
Others
Senior Community No
Tax ID 61-00-05449-007
Ownership Fee Simple
Read Less
Want to know what your home might be worth? Contact us for a FREE valuation!

Our team is ready to help you sell your home for the highest possible price ASAP

Bought with Keith A Diener • EXP Realty, LLC







