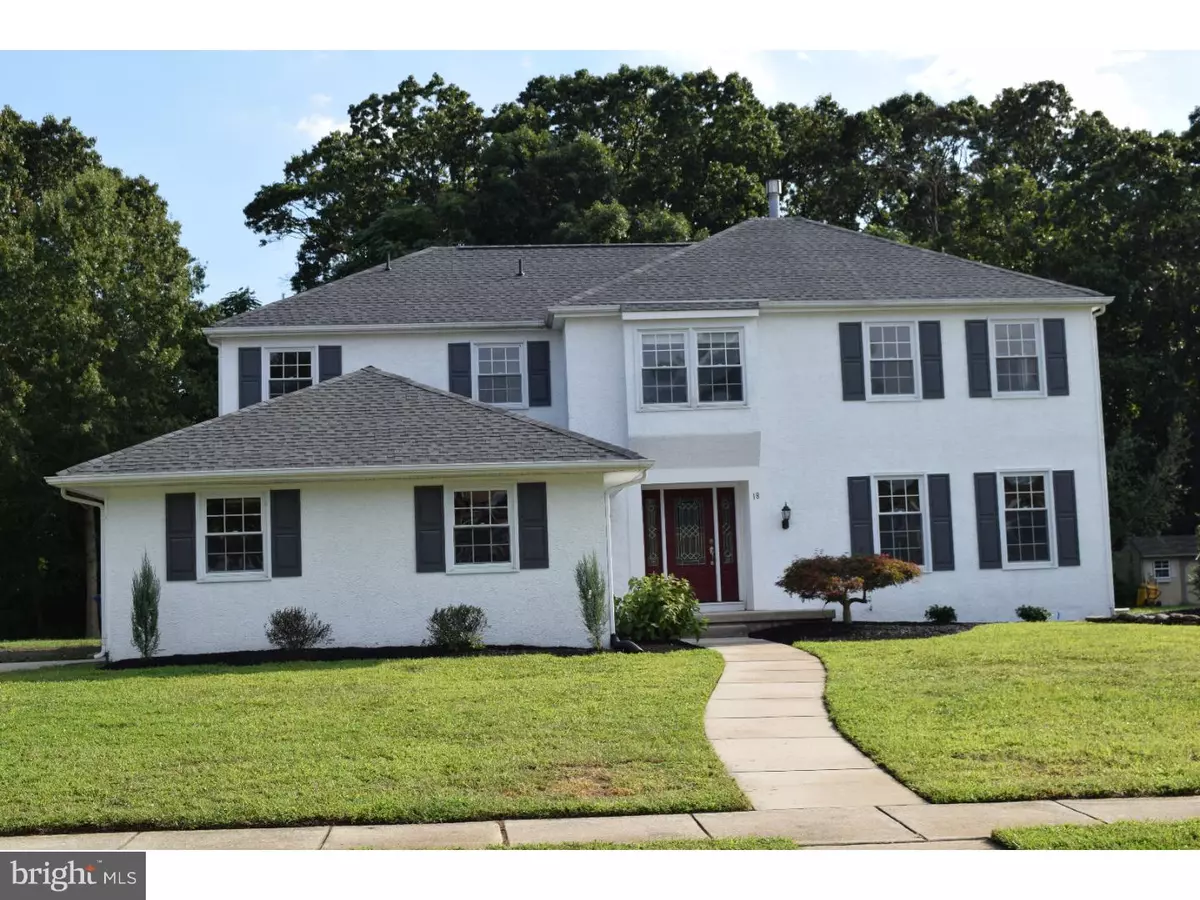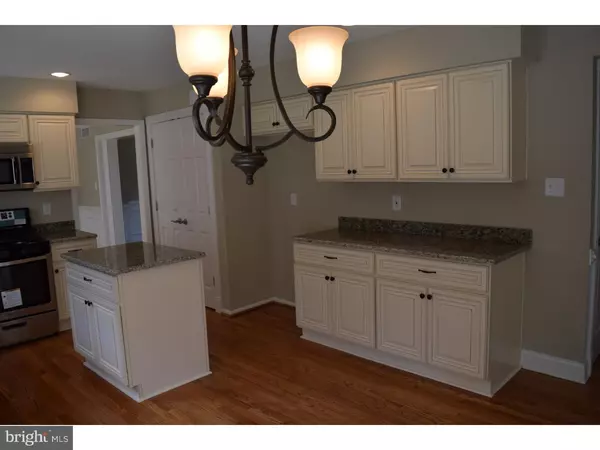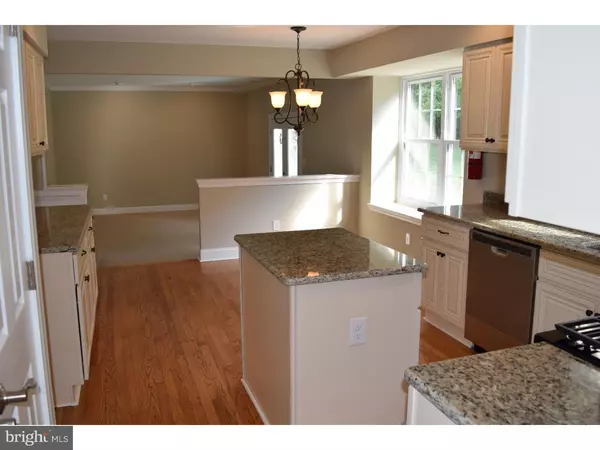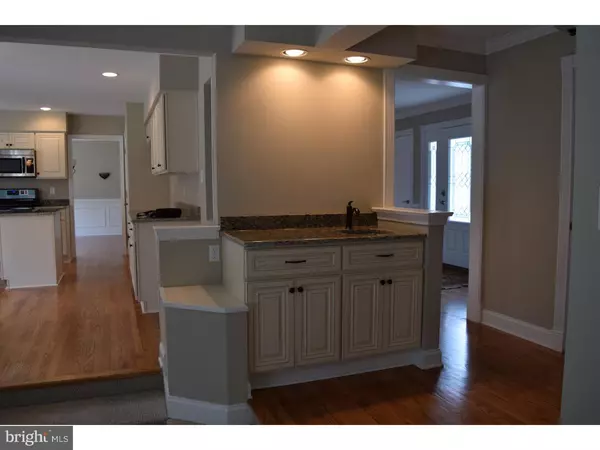$395,000
$417,500
5.4%For more information regarding the value of a property, please contact us for a free consultation.
18 ELSINORE DR Hainesport, NJ 08036
4 Beds
3 Baths
2,622 SqFt
Key Details
Sold Price $395,000
Property Type Single Family Home
Sub Type Detached
Listing Status Sold
Purchase Type For Sale
Square Footage 2,622 sqft
Price per Sqft $150
Subdivision Hainesport Chase
MLS Listing ID 1002503830
Sold Date 12/19/16
Style Contemporary
Bedrooms 4
Full Baths 2
Half Baths 1
HOA Y/N N
Abv Grd Liv Area 2,622
Originating Board TREND
Year Built 1989
Annual Tax Amount $8,048
Tax Year 2016
Lot Size 0.459 Acres
Acres 0.46
Lot Dimensions 111X180
Property Description
The home of your dreams awaits you! Breathtaking 4 bed/2.5 bath in desirable Hainesport Chase on large lot! On the main level, this home has gorgeous hardwood flooring. New kitchen with granite counter tops, recessed lighting, island, new stainless range/dishwasher/microwave and sunny breakfast area. Sunken family room with new carpet. Built-in wet bar. Upgrades include ornamental columns and chair rail/shadow boxes in living and dining areas. Spacious upper level has with lots of closet space. Master bedroom suite with sumptuous bath, cathedral ceiling and walk-in closet. Both master bath and main bath boast new vanities with granite and new fixtures. New carpet and fresh neutral paint throughout. New lighting throughout. Outside enjoy the rear patio with brick pavers. Inground pool (as is). In addition, new roof, newly painted exterior, new HVAC system, and new sprinkler system. Full basement with extra high ceiling. Two car side entry garage. Highly rated Hainesport school. Very easy access to all major roads. This one won't last! Owner is a licensed New Jersey real estate agent.
Location
State NJ
County Burlington
Area Hainesport Twp (20316)
Zoning RES
Rooms
Other Rooms Living Room, Dining Room, Primary Bedroom, Bedroom 2, Bedroom 3, Kitchen, Family Room, Bedroom 1, Laundry, Attic
Basement Partial, Unfinished
Interior
Interior Features Primary Bath(s), Kitchen - Island, Butlers Pantry, Ceiling Fan(s), Attic/House Fan, WhirlPool/HotTub, Sprinkler System, Kitchen - Eat-In
Hot Water Natural Gas
Heating Gas, Forced Air
Cooling Central A/C
Flooring Wood, Fully Carpeted, Vinyl, Tile/Brick
Equipment Built-In Range, Oven - Self Cleaning, Dishwasher, Disposal, Built-In Microwave
Fireplace N
Appliance Built-In Range, Oven - Self Cleaning, Dishwasher, Disposal, Built-In Microwave
Heat Source Natural Gas
Laundry Main Floor
Exterior
Exterior Feature Patio(s)
Garage Inside Access, Garage Door Opener
Garage Spaces 5.0
Pool In Ground
Utilities Available Cable TV
Waterfront N
Water Access N
Roof Type Shingle
Accessibility None
Porch Patio(s)
Parking Type Attached Garage, Other
Attached Garage 2
Total Parking Spaces 5
Garage Y
Building
Lot Description Flag, Level, Front Yard, Rear Yard, SideYard(s)
Story 2
Sewer Public Sewer
Water Public
Architectural Style Contemporary
Level or Stories 2
Additional Building Above Grade
Structure Type 9'+ Ceilings
New Construction N
Schools
School District Hainesport Township Public Schools
Others
Senior Community No
Tax ID 16-00114 04-00008
Ownership Fee Simple
Acceptable Financing Conventional, VA, FHA 203(b), USDA
Listing Terms Conventional, VA, FHA 203(b), USDA
Financing Conventional,VA,FHA 203(b),USDA
Read Less
Want to know what your home might be worth? Contact us for a FREE valuation!

Our team is ready to help you sell your home for the highest possible price ASAP

Bought with Amy M Ryan • Keller Williams Realty - Moorestown







