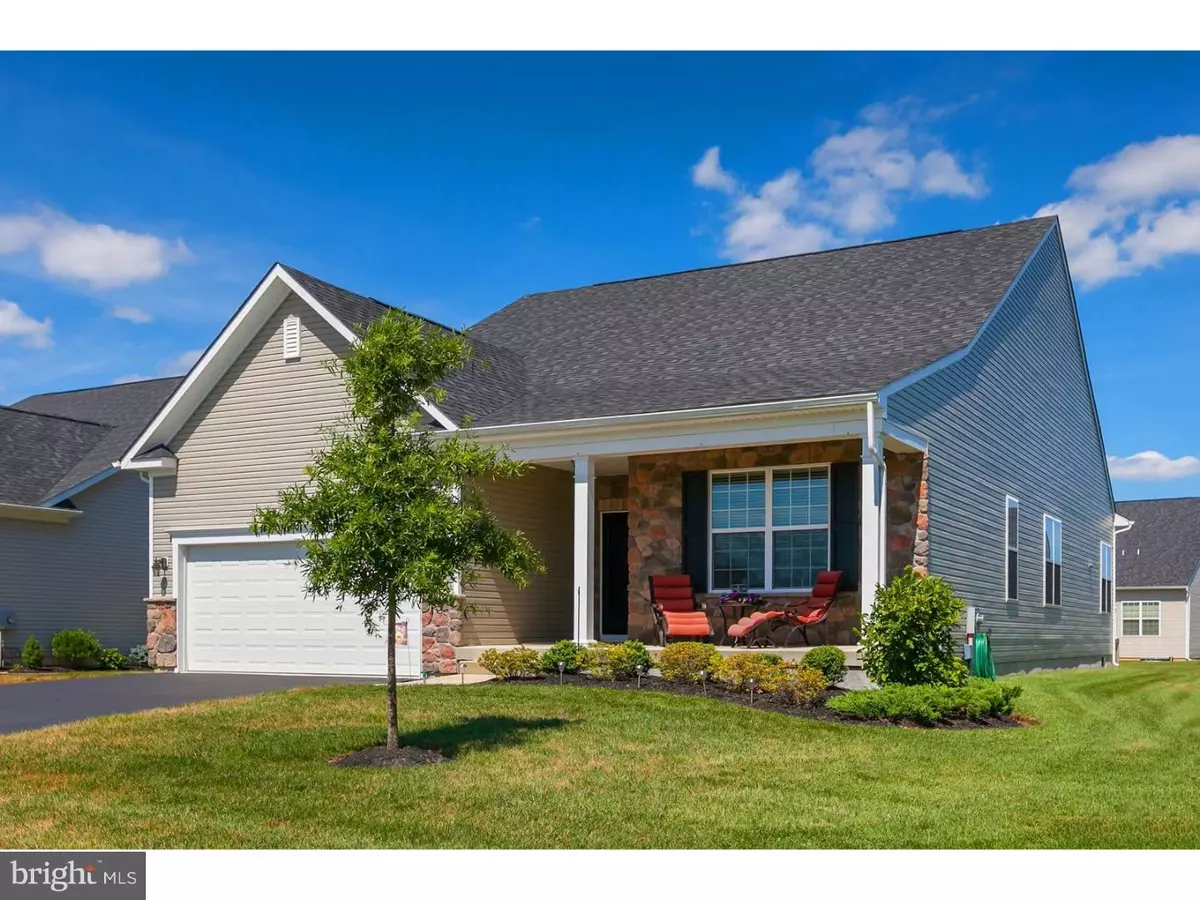$300,000
$314,000
4.5%For more information regarding the value of a property, please contact us for a free consultation.
33 CURRANT DR Clarksboro, NJ 08020
2 Beds
2 Baths
2,060 SqFt
Key Details
Sold Price $300,000
Property Type Single Family Home
Sub Type Detached
Listing Status Sold
Purchase Type For Sale
Square Footage 2,060 sqft
Price per Sqft $145
Subdivision Gatheringsegreenwich
MLS Listing ID 1002504592
Sold Date 11/11/16
Style Ranch/Rambler
Bedrooms 2
Full Baths 2
HOA Fees $189/mo
HOA Y/N Y
Abv Grd Liv Area 2,060
Originating Board TREND
Year Built 2013
Annual Tax Amount $9,182
Tax Year 2016
Lot Size 9,860 Sqft
Acres 0.23
Lot Dimensions 68X145
Property Description
Beautiful home for sale in The Gatherings of East Greenwich an active 55 and better community with swimming pool, tennis and bocce courts, clubhouse and walking trails. This home features 9ft ceilings, hardwood floors, ceramic tile baths with comfort height toilets and vanity with double sink in master. The open concept family room has a vaulted ceiling and is wired for surround sound. Massive basement with roughed in plumbing for additional bathroom and large built in shelves for storage. Large low maintenance AZEK deck with built in lighting to enjoy your summer evenings. The 2 car garage has added insulation, 220 volt outlet plus wall cabinets and a large storage shelf over garage door to keep clutter off the floor. This is an energy star home so utility bills are reflective of that. The yard maintenance provided to you includes multiple treatments throughout the year; mulching, weeding and pruning of (original) flower beds and end of season clean up. This is a very active community with many scheduled activities. The beautiful clubhouse has an exercise room, game room, beautiful 2 story stone fireplace and kitchen and is available to rent for a small fee.
Location
State NJ
County Gloucester
Area East Greenwich Twp (20803)
Zoning RES
Rooms
Other Rooms Living Room, Dining Room, Primary Bedroom, Kitchen, Family Room, Bedroom 1, Laundry, Other, Attic
Basement Full, Unfinished
Interior
Interior Features Primary Bath(s), Butlers Pantry, Attic/House Fan, Kitchen - Eat-In
Hot Water Natural Gas
Heating Gas, Forced Air, Energy Star Heating System
Cooling Central A/C, Energy Star Cooling System
Flooring Wood, Fully Carpeted, Tile/Brick
Equipment Energy Efficient Appliances
Fireplace N
Window Features Energy Efficient
Appliance Energy Efficient Appliances
Heat Source Natural Gas
Laundry Main Floor
Exterior
Exterior Feature Deck(s), Porch(es)
Garage Garage Door Opener
Garage Spaces 4.0
Amenities Available Swimming Pool, Club House
Waterfront N
Water Access N
Roof Type Pitched,Shingle
Accessibility None
Porch Deck(s), Porch(es)
Parking Type Driveway, Attached Garage, Other
Attached Garage 2
Total Parking Spaces 4
Garage Y
Building
Lot Description Level
Story 1
Foundation Concrete Perimeter
Sewer Public Sewer
Water Public
Architectural Style Ranch/Rambler
Level or Stories 1
Additional Building Above Grade
Structure Type Cathedral Ceilings,9'+ Ceilings
New Construction N
Schools
Middle Schools Kingsway Regional
High Schools Kingsway Regional
School District Kingsway Regional High
Others
Pets Allowed Y
HOA Fee Include Pool(s),Common Area Maintenance,Lawn Maintenance,Trash
Senior Community Yes
Tax ID 03-00206 05-00019
Ownership Fee Simple
Pets Description Case by Case Basis
Read Less
Want to know what your home might be worth? Contact us for a FREE valuation!

Our team is ready to help you sell your home for the highest possible price ASAP

Bought with Ronnie Glomb • Your Town Realty







