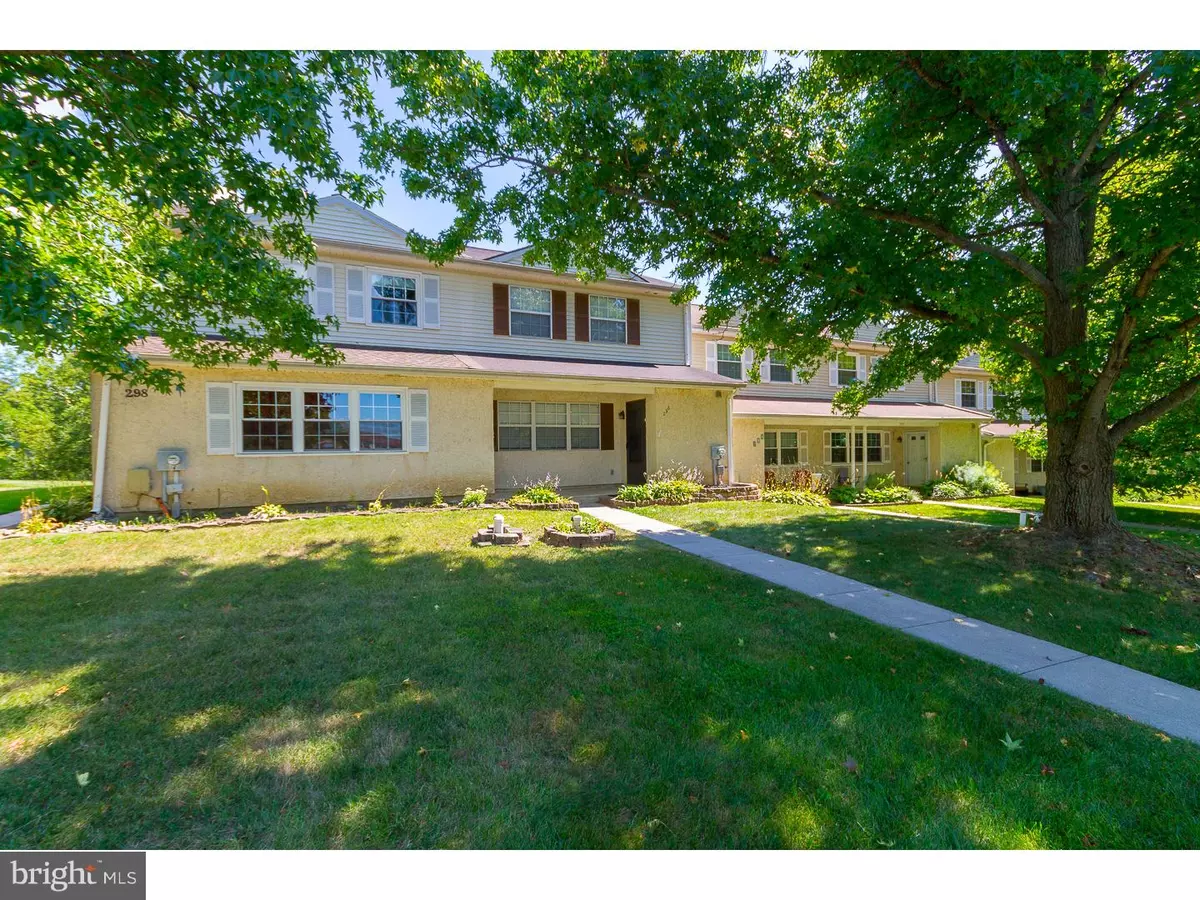$180,000
$185,000
2.7%For more information regarding the value of a property, please contact us for a free consultation.
296 CARLYN CT Downingtown, PA 19335
3 Beds
3 Baths
1,408 SqFt
Key Details
Sold Price $180,000
Property Type Townhouse
Sub Type Interior Row/Townhouse
Listing Status Sold
Purchase Type For Sale
Square Footage 1,408 sqft
Price per Sqft $127
Subdivision Beaver Run Knoll
MLS Listing ID 1002506358
Sold Date 10/31/16
Style Colonial
Bedrooms 3
Full Baths 2
Half Baths 1
HOA Fees $70/mo
HOA Y/N Y
Abv Grd Liv Area 1,408
Originating Board TREND
Year Built 1986
Annual Tax Amount $3,206
Tax Year 2016
Lot Size 2,000 Sqft
Acres 0.05
Lot Dimensions 0X0
Property Description
Beautiful townhome with 3 bedrooms, 2.5 baths in the desirable Beaver Run Knoll. This home is loaded with recent updates. As you enter the home you will notice the brand new wide plank Pergo flooring throughout the living room, hallway, and into the dinning room. Next to the dinning room you will notice the updated kitchen, which was remodeled with new white cabinets and Granite countertops. The kitchen flooring is designed with ceramic and slate tile. The powder room also boasts ceramic flooring and a pedestal sink. The entire home is freshly painted and new carpets were just installed on the stairs and the entire 2nd floor. The second level of the home offers a main bedroom with private bath and two additional bedrooms next to a hall bath. This home also has a large deck facing open space and woods that adds privately. The home is situated on a no pass through street limiting traffic, and the neighborhood offers many playgrounds and a community pool. Close to the major highways and shopping. Make your appointment to see this home today.
Location
State PA
County Chester
Area Caln Twp (10339)
Zoning R3
Rooms
Other Rooms Living Room, Dining Room, Primary Bedroom, Bedroom 2, Kitchen, Bedroom 1, Laundry, Attic
Interior
Interior Features Primary Bath(s), Kitchen - Eat-In
Hot Water Electric
Heating Electric, Forced Air
Cooling Central A/C
Flooring Fully Carpeted, Tile/Brick
Fireplace N
Heat Source Electric
Laundry Main Floor
Exterior
Exterior Feature Deck(s), Porch(es)
Amenities Available Swimming Pool
Waterfront N
Water Access N
Roof Type Pitched,Shingle
Accessibility None
Porch Deck(s), Porch(es)
Parking Type None
Garage N
Building
Story 2
Sewer Public Sewer
Water Public
Architectural Style Colonial
Level or Stories 2
Additional Building Above Grade
New Construction N
Schools
High Schools Coatesville Area Senior
School District Coatesville Area
Others
HOA Fee Include Pool(s),Common Area Maintenance,Lawn Maintenance,Snow Removal,Trash
Senior Community No
Tax ID 39-05A-0191
Ownership Fee Simple
Acceptable Financing Conventional, VA, FHA 203(b)
Listing Terms Conventional, VA, FHA 203(b)
Financing Conventional,VA,FHA 203(b)
Read Less
Want to know what your home might be worth? Contact us for a FREE valuation!

Our team is ready to help you sell your home for the highest possible price ASAP

Bought with Shannon Holloran • Coldwell Banker Realty







