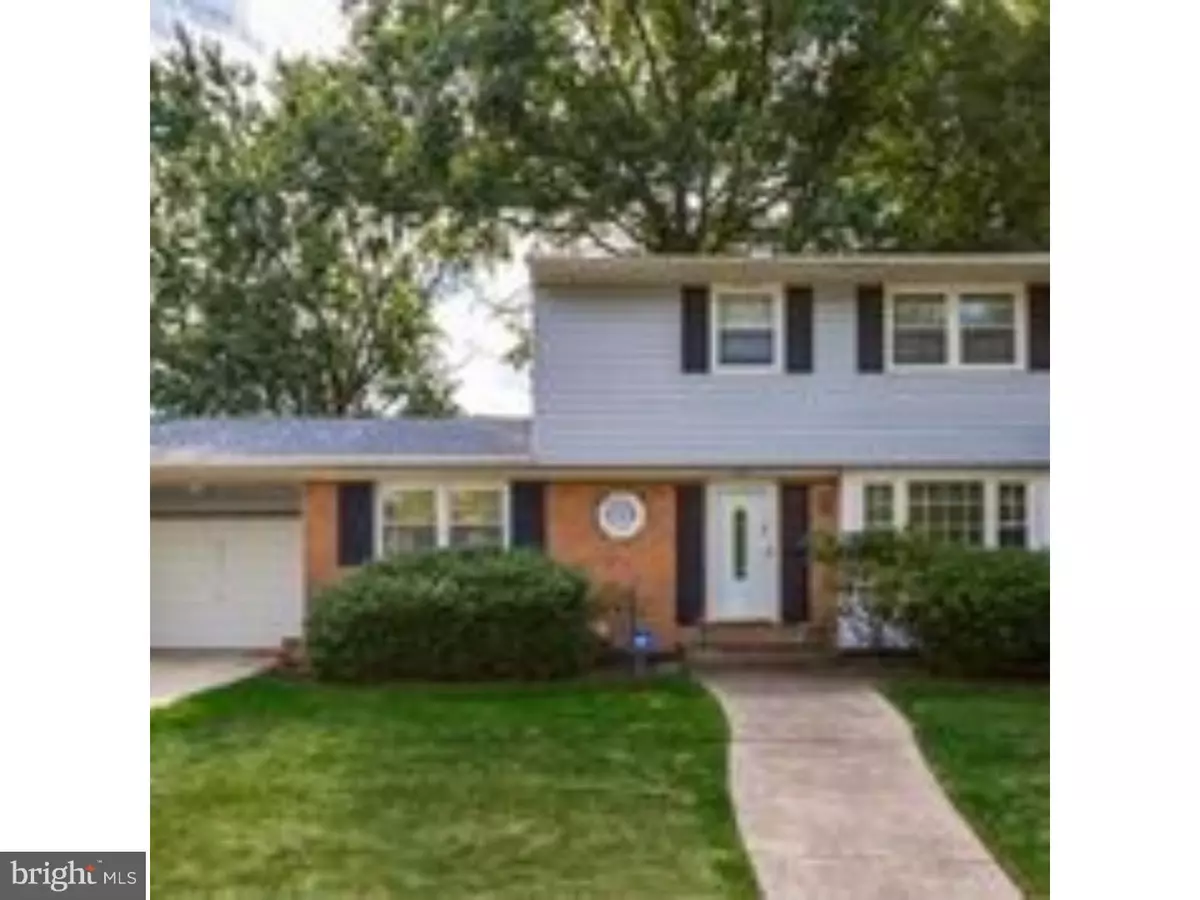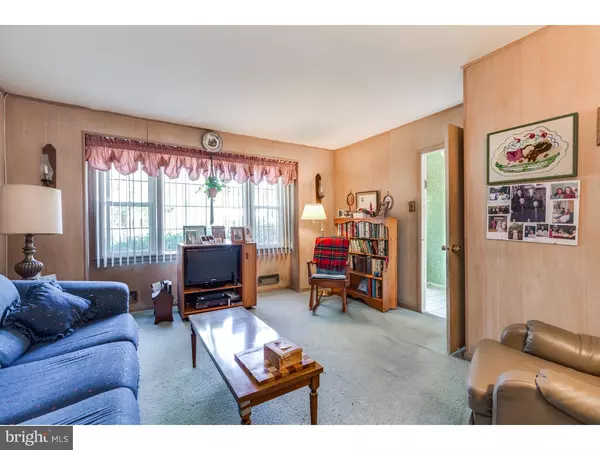$185,000
$215,000
14.0%For more information regarding the value of a property, please contact us for a free consultation.
130 KIPLING RD Cherry Hill, NJ 08003
3 Beds
3 Baths
1,806 SqFt
Key Details
Sold Price $185,000
Property Type Single Family Home
Sub Type Detached
Listing Status Sold
Purchase Type For Sale
Square Footage 1,806 sqft
Price per Sqft $102
Subdivision Downs Farm
MLS Listing ID 1002506430
Sold Date 10/19/16
Style Colonial
Bedrooms 3
Full Baths 2
Half Baths 1
HOA Y/N N
Abv Grd Liv Area 1,806
Originating Board TREND
Year Built 1962
Annual Tax Amount $7,667
Tax Year 2016
Lot Size 8,970 Sqft
Acres 0.21
Lot Dimensions 78X115
Property Description
Come tour this one of a kind, lovely one owner home, situated on a tree lined street, in the popular community of Downs Farm. All you have to do is remove the carpets, expose the beautiful hardwood floors, which by the way, have not been walked on in over 50 years, remove wallpaper, and add your own decorative paint colors. You will then be the proud owner of a beautiful home, in walking distance to the elementary school, on the east side of Cherry Hill. As you walk in the front door, you will experience the light and bright open floor plan, with ceramic tiled foyer. There is a very large powder room on the main level, with a decorative octagon window. The Family room is situated to the right of the foyer, and has a door which leads to the rear open back porch, and the lovely backyard. The kitchen has neutral wood cabinets, (not original) a ceiling fan, new garbage disposal and faucet, and a door which allows access to the front of the garage. There is not a wall separating or dividing the Living room and Dining room, although it was built large enough to be utilized as both. Use your own imagination and create your own personal space, as you like. There is also a large bay window in this room. Upstairs you will find 3 nice sized bedrooms with plenty of closet space. Both the master bathroom and hall bathroom have ceramic tile on the floors, and there is a separate linen closet located in the hallway. There is a full basement and utility room on the lower level. Some of the additional amenities include: New concrete sidewalks and apron (this week), Thermal replacement windows, ADT Security System, NEW ROOF (2015) HEAT AND AIR CONDITIONING (2009), attic fan, huge storage area under steps in foyer, vinyl siding exterior, ceiling fans. Also included are all the window treatments, washer, dryer, refrigerator and freezer in basement. Please note that there is a transferrable bond into Downs Farm Swimming Pool. This home will soon read "sold" Call Lucy Dulczak for your personal tour!!
Location
State NJ
County Camden
Area Cherry Hill Twp (20409)
Zoning R
Rooms
Other Rooms Living Room, Dining Room, Primary Bedroom, Bedroom 2, Kitchen, Family Room, Bedroom 1, Attic
Basement Full
Interior
Interior Features Primary Bath(s), Ceiling Fan(s), Attic/House Fan, Stall Shower, Kitchen - Eat-In
Hot Water Natural Gas
Heating Gas, Forced Air
Cooling Central A/C
Flooring Wood, Fully Carpeted, Tile/Brick
Equipment Oven - Wall, Dishwasher, Disposal
Fireplace N
Window Features Bay/Bow,Energy Efficient,Replacement
Appliance Oven - Wall, Dishwasher, Disposal
Heat Source Natural Gas
Laundry Basement
Exterior
Exterior Feature Porch(es)
Garage Spaces 2.0
Utilities Available Cable TV
Waterfront N
Water Access N
Roof Type Shingle
Accessibility None
Porch Porch(es)
Parking Type Attached Garage
Attached Garage 1
Total Parking Spaces 2
Garage Y
Building
Story 2
Sewer Public Sewer
Water Public
Architectural Style Colonial
Level or Stories 2
Additional Building Above Grade
New Construction N
Schools
School District Cherry Hill Township Public Schools
Others
Senior Community No
Tax ID 09-00529 21-00019
Ownership Fee Simple
Security Features Security System
Acceptable Financing Conventional, VA, FHA 203(b)
Listing Terms Conventional, VA, FHA 203(b)
Financing Conventional,VA,FHA 203(b)
Read Less
Want to know what your home might be worth? Contact us for a FREE valuation!

Our team is ready to help you sell your home for the highest possible price ASAP

Bought with Lucy Dulczak • BHHS Fox & Roach-Cherry Hill







