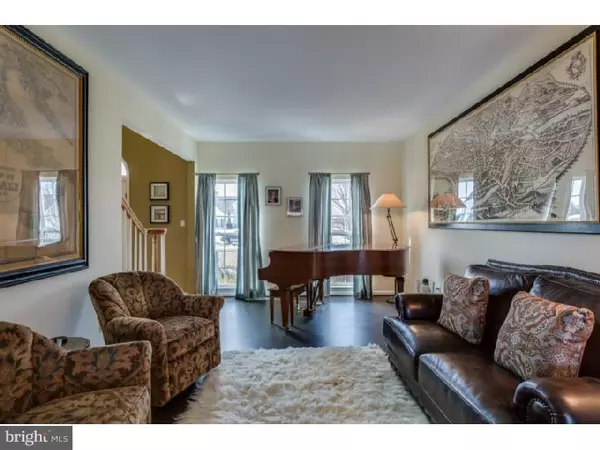$430,000
$430,999
0.2%For more information regarding the value of a property, please contact us for a free consultation.
106 QUAIL RIDGE WAY Mickleton, NJ 08056
4 Beds
3 Baths
3,316 SqFt
Key Details
Sold Price $430,000
Property Type Single Family Home
Sub Type Detached
Listing Status Sold
Purchase Type For Sale
Square Footage 3,316 sqft
Price per Sqft $129
Subdivision Quail Ridge
MLS Listing ID 1002544330
Sold Date 10/16/15
Style Traditional
Bedrooms 4
Full Baths 2
Half Baths 1
HOA Y/N N
Abv Grd Liv Area 3,316
Originating Board TREND
Year Built 2004
Annual Tax Amount $12,325
Tax Year 2015
Lot Size 1.160 Acres
Acres 1.16
Lot Dimensions 0X0
Property Description
Your wait is over!!! This stunning expanded Courtland model in prestigious Quail Run has 4 bedrooms, 2.5 baths, side-entry garage and additional square footage in the morning room, family room, master bedroom and finished basement. Enter into the 2 story foyer, complete with grand turned staircase and polished hardwood floors. The living room, dining room and office feature natural, durable and extremely comfortable cork flooring. The spacious upgraded gourmet kitchen is equipped with top end appliances ? Wolf Double Wall Ovens, DCS 5-Burner Cook Top, Sub-Zero Refrigerator, Quartz (Silestone) counters, large center island with seating for 4 and opens into a bright and airy morning room. The family room boasts a custom fireplace with marble surround. Master en suite has tray ceiling, sitting room, dual closets, and an updated master bath with soaking tub and new stall-shower surround. Three other nice sized bedrooms and a full bath round out the second floor. The finished basement has sound proofing acoustical ceiling tiles and extra storage space. Amenities include 9' ceilings, new Zone 2 HVAC, new hot water heater, recessed lighting, custom blinds, custom landscaping with lighting, irrigation system, outside deck, over an acre of land, and the list goes on . . . Do not miss the opportunity to call this fabulous house your home!!!
Location
State NJ
County Gloucester
Area East Greenwich Twp (20803)
Zoning RES
Rooms
Other Rooms Living Room, Dining Room, Primary Bedroom, Bedroom 2, Bedroom 3, Kitchen, Family Room, Bedroom 1, Other, Attic
Basement Full
Interior
Interior Features Primary Bath(s), Kitchen - Island, Butlers Pantry, Ceiling Fan(s), Sprinkler System, Stall Shower, Dining Area
Hot Water Natural Gas
Heating Gas, Forced Air
Cooling Central A/C
Flooring Wood, Fully Carpeted, Tile/Brick
Fireplaces Number 1
Fireplaces Type Marble
Equipment Cooktop, Oven - Double, Oven - Self Cleaning, Dishwasher, Disposal
Fireplace Y
Window Features Bay/Bow
Appliance Cooktop, Oven - Double, Oven - Self Cleaning, Dishwasher, Disposal
Heat Source Natural Gas
Laundry Main Floor
Exterior
Exterior Feature Deck(s)
Garage Inside Access, Garage Door Opener
Garage Spaces 5.0
Utilities Available Cable TV
Waterfront N
Water Access N
Roof Type Pitched,Shingle
Accessibility None
Porch Deck(s)
Parking Type Attached Garage, Other
Attached Garage 2
Total Parking Spaces 5
Garage Y
Building
Lot Description Level, Open
Story 2
Foundation Concrete Perimeter
Sewer On Site Septic
Water Public
Architectural Style Traditional
Level or Stories 2
Additional Building Above Grade
Structure Type 9'+ Ceilings
New Construction N
Schools
School District East Greenwich Township Public Schools
Others
Tax ID 03-01202 04-00007
Ownership Fee Simple
Acceptable Financing Conventional
Listing Terms Conventional
Financing Conventional
Read Less
Want to know what your home might be worth? Contact us for a FREE valuation!

Our team is ready to help you sell your home for the highest possible price ASAP

Bought with Nancy L. Kowalik • Your Home Sold Guaranteed, Nancy Kowalik Group







