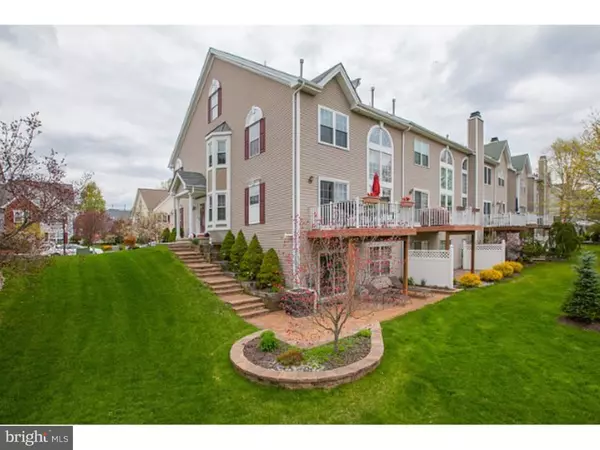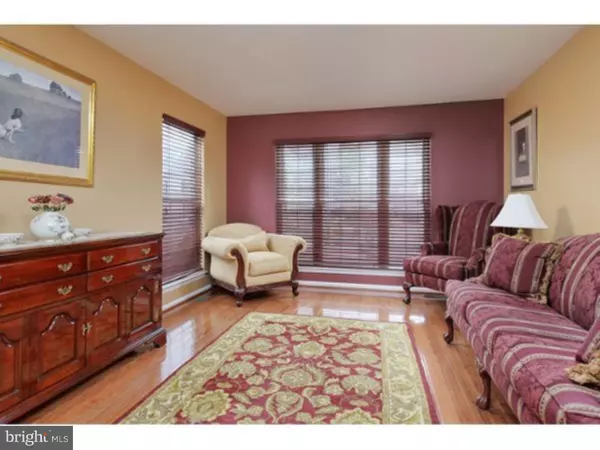$236,500
$239,900
1.4%For more information regarding the value of a property, please contact us for a free consultation.
73 LA COSTA DR Blackwood, NJ 08012
3 Beds
3 Baths
1,950 SqFt
Key Details
Sold Price $236,500
Property Type Townhouse
Sub Type End of Row/Townhouse
Listing Status Sold
Purchase Type For Sale
Square Footage 1,950 sqft
Price per Sqft $121
Subdivision Valleybrook
MLS Listing ID 1002573914
Sold Date 09/11/15
Style Other
Bedrooms 3
Full Baths 2
Half Baths 1
HOA Y/N N
Abv Grd Liv Area 1,950
Originating Board TREND
Year Built 1991
Annual Tax Amount $8,039
Tax Year 2014
Lot Size 5,720 Sqft
Acres 0.13
Lot Dimensions 40X143
Property Description
BACK ON THE MARKET!!!Impeccable End Unit in desirable development. "The Links at Valleybrook". This beautiful 3 bedroom, 2 1/2 bath townhome shows like a model home. When you walk through the front door you will see the open concept of this home and the beautiful hardwood flooring throughout the first floor and the stairway. Formal columns between the living room and the dining room as you enter. This home has been newly painted with warm colors throughout. The front windows and the back bedroom windows have been replaced. The Moon window in the Family Room is also new. The kitchen has stainless steel appliances with granite countertops . There is a deck off the kitchen where you can enjoy your morning coffee. The bathrooms have all been updated with custom vanities, hardware and lights. New carpet throughout the second floor. The master bedroom has his and hers walk in closets. Lower level has a finished walk out basement with large corner wet bar with cabinetry. Walk out to the semi private yard featuring EP Henry patio and steps with lighting. There is also added space for storage. Navian, high efficiency tankless hot water heater, you will never run out of hot water. This townhome is a must see.
Location
State NJ
County Camden
Area Gloucester Twp (20415)
Zoning RESID
Rooms
Other Rooms Living Room, Dining Room, Primary Bedroom, Bedroom 2, Kitchen, Family Room, Bedroom 1, Other, Attic
Basement Full
Interior
Interior Features Primary Bath(s), Ceiling Fan(s), Wet/Dry Bar, Stall Shower, Kitchen - Eat-In
Hot Water Natural Gas
Heating Gas
Cooling Central A/C
Flooring Wood, Fully Carpeted, Tile/Brick
Equipment Oven - Self Cleaning, Dishwasher, Disposal, Built-In Microwave
Fireplace N
Window Features Energy Efficient
Appliance Oven - Self Cleaning, Dishwasher, Disposal, Built-In Microwave
Heat Source Natural Gas
Laundry Upper Floor
Exterior
Exterior Feature Patio(s)
Garage Inside Access, Garage Door Opener
Garage Spaces 4.0
Utilities Available Cable TV
Amenities Available Swimming Pool, Tennis Courts, Club House, Golf Course
Waterfront N
Water Access N
Accessibility None
Porch Patio(s)
Parking Type On Street, Attached Garage, Other
Attached Garage 1
Total Parking Spaces 4
Garage Y
Building
Lot Description Level, Front Yard, Rear Yard, SideYard(s)
Story 2
Foundation Concrete Perimeter
Sewer Public Sewer
Water Public
Architectural Style Other
Level or Stories 2
Additional Building Above Grade
New Construction N
Schools
School District Black Horse Pike Regional Schools
Others
HOA Fee Include Pool(s),Common Area Maintenance,Snow Removal,Trash
Tax ID 15-08013-00026
Ownership Fee Simple
Security Features Security System
Acceptable Financing Conventional, VA, FHA 203(b), USDA
Listing Terms Conventional, VA, FHA 203(b), USDA
Financing Conventional,VA,FHA 203(b),USDA
Read Less
Want to know what your home might be worth? Contact us for a FREE valuation!

Our team is ready to help you sell your home for the highest possible price ASAP

Bought with Brian Belko • BHHS Fox & Roach-Washington-Gloucester







