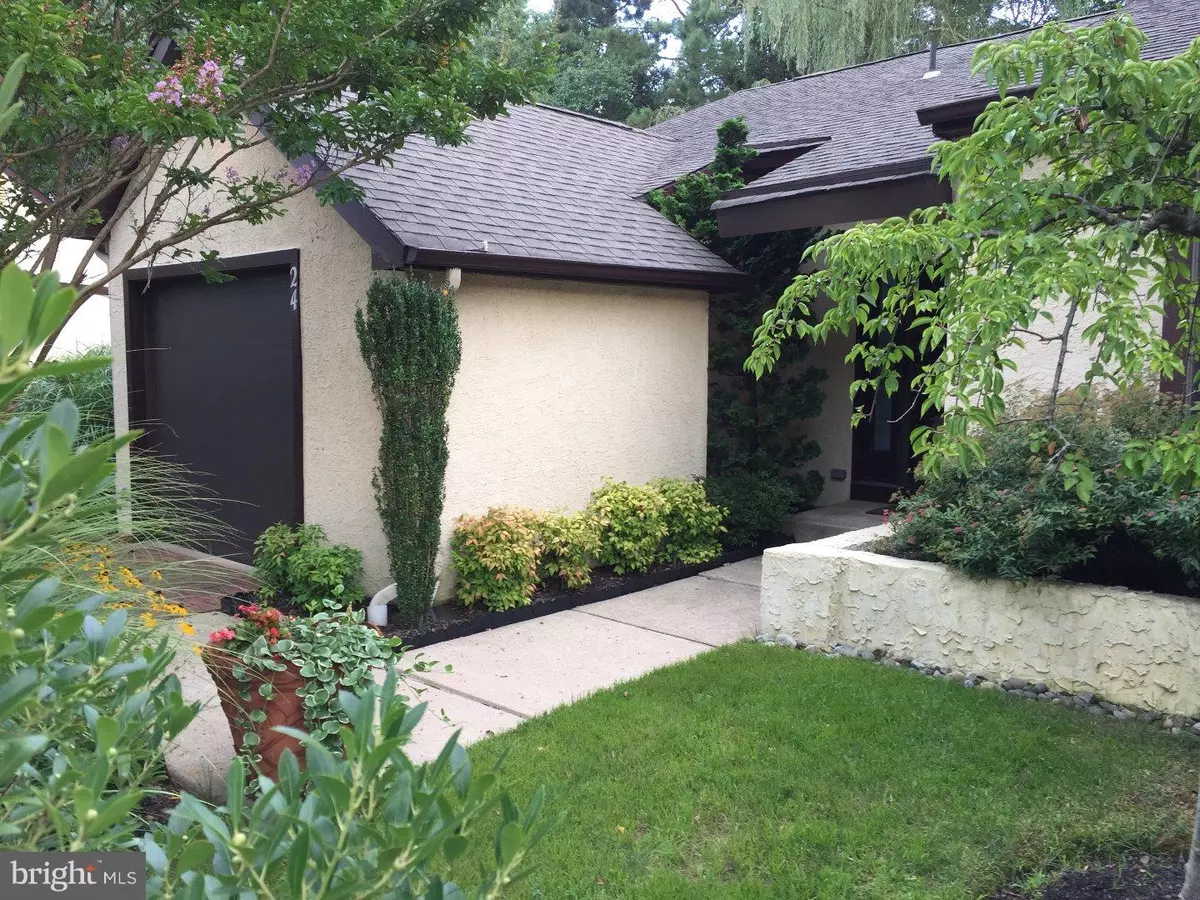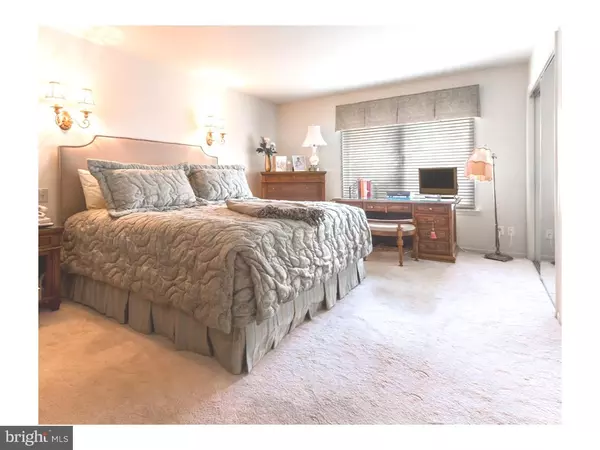$169,000
$175,000
3.4%For more information regarding the value of a property, please contact us for a free consultation.
24 FIVE CROWN ROYAL Marlton, NJ 08053
2 Beds
2 Baths
1,094 SqFt
Key Details
Sold Price $169,000
Property Type Townhouse
Sub Type End of Row/Townhouse
Listing Status Sold
Purchase Type For Sale
Square Footage 1,094 sqft
Price per Sqft $154
Subdivision Kings Grant
MLS Listing ID 1002614522
Sold Date 10/26/15
Style Contemporary
Bedrooms 2
Full Baths 1
Half Baths 1
HOA Fees $137/mo
HOA Y/N Y
Abv Grd Liv Area 1,094
Originating Board TREND
Year Built 1985
Annual Tax Amount $4,875
Tax Year 2015
Lot Size 4,089 Sqft
Acres 0.09
Lot Dimensions 47X87
Property Description
Excellent opportunity for any renters out there that want to purchase instead of giving away their money!! Just unpack your bags and move in! Absolutely nothing to do. Everything, and we mean everything, has been updated to the max. This gorgeous, 2 bedroom, 1 and 1/2 bath end-unit villa has been highly upgraded and is ready to move right in! The gorgeous kitchen features granite counters, solid wood cabinets, top-of-the-line stainless appliances, dual-drawer dishwasher, pantry and a breakfast bar that opens to living area. Bathrooms are all updated top of the line and generous sized bedrooms have custom built-in closets. Tile adorns the Foyer and main living areas, while new carpet and newly painted walls are neutral in color. Energy efficiency is key with Andersen windows, newer roof, crawl space with a moisture control system, and efficient heater/AC, all high hats have been converted to LED lighting and last for 35 years! Entertainment is a focus with the custom TV cabinet and French doors that lead out to a private patio and manicured backyard for ultimate outdoor living. Low association fee for easy living with lawn maintained for you and amenities full. Includes pool, tennis, clubhouse, boating, fishing lakes, walking and bike trails. You'll love the garage, plenty of storage, and stairs to a floored attic space. In an Great Location! In a Highly-rated schools district and close to shops, restaurants, and highways for commuters. Just a short drive to Philadelphia and Shore points! See it and you'll want to make this updated home yours!
Location
State NJ
County Burlington
Area Evesham Twp (20313)
Zoning RD-1
Rooms
Other Rooms Living Room, Dining Room, Primary Bedroom, Kitchen, Bedroom 1, Attic
Interior
Interior Features Kitchen - Island, Butlers Pantry, Sprinkler System, Breakfast Area
Hot Water Electric
Heating Gas, Forced Air
Cooling Central A/C
Flooring Fully Carpeted, Tile/Brick
Equipment Oven - Self Cleaning, Dishwasher, Disposal, Energy Efficient Appliances, Built-In Microwave
Fireplace N
Window Features Energy Efficient
Appliance Oven - Self Cleaning, Dishwasher, Disposal, Energy Efficient Appliances, Built-In Microwave
Heat Source Natural Gas
Laundry Main Floor
Exterior
Garage Inside Access, Garage Door Opener
Garage Spaces 4.0
Fence Other
Utilities Available Cable TV
Amenities Available Swimming Pool, Tennis Courts, Club House, Tot Lots/Playground
Waterfront N
Water Access N
Roof Type Pitched,Shingle
Accessibility None
Parking Type Attached Garage, Other
Attached Garage 1
Total Parking Spaces 4
Garage Y
Building
Lot Description Corner, Trees/Wooded, Front Yard, Rear Yard, SideYard(s)
Story 1
Foundation Concrete Perimeter
Sewer Public Sewer
Water Public
Architectural Style Contemporary
Level or Stories 1
Additional Building Above Grade
New Construction N
Schools
Elementary Schools Rice
Middle Schools Marlton
School District Evesham Township
Others
HOA Fee Include Pool(s),Common Area Maintenance,Ext Bldg Maint,Lawn Maintenance,Snow Removal,Trash,All Ground Fee,Management
Tax ID 13-00051 16-00004
Ownership Fee Simple
Acceptable Financing Conventional, VA, FHA 203(b)
Listing Terms Conventional, VA, FHA 203(b)
Financing Conventional,VA,FHA 203(b)
Read Less
Want to know what your home might be worth? Contact us for a FREE valuation!

Our team is ready to help you sell your home for the highest possible price ASAP

Bought with Joseph A Rivera • BHHS Fox & Roach-Mt Laurel







