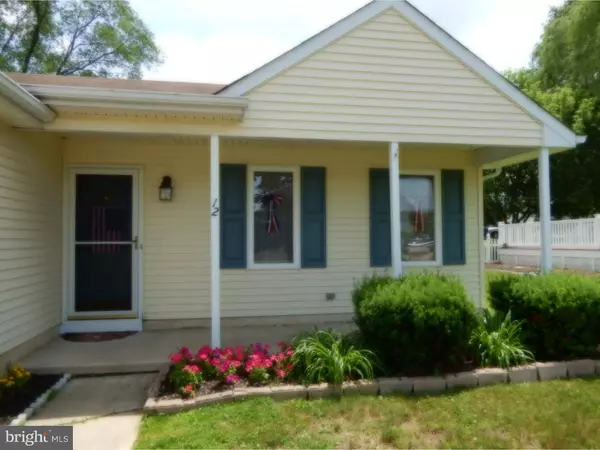$193,000
$193,000
For more information regarding the value of a property, please contact us for a free consultation.
12 VALLEY GLEN DR Swedesboro, NJ 08085
3 Beds
2 Baths
1,490 SqFt
Key Details
Sold Price $193,000
Property Type Single Family Home
Sub Type Detached
Listing Status Sold
Purchase Type For Sale
Square Footage 1,490 sqft
Price per Sqft $129
Subdivision Valley Glen Estate
MLS Listing ID 1002635472
Sold Date 04/29/16
Style Ranch/Rambler
Bedrooms 3
Full Baths 2
HOA Y/N N
Abv Grd Liv Area 1,490
Originating Board TREND
Year Built 1996
Annual Tax Amount $7,321
Tax Year 2015
Lot Size 7,405 Sqft
Acres 0.17
Lot Dimensions 121X60
Property Description
Location is BEST in Swedesboro. Wide street/quiet neighborhood/best schools in Gloucester County/community Valley Glen Estates. Home is nice Rancher with nice home site next to Open Space side yard and rear yard. Enter into ceramic tile foyer w/coat closet. Great Room spacious and includes a wood burning fire place & slider door to rear yard. Great room also flows directly to dining room area to feature additional space. Lovely kitchen w/white cabinetry that brightens space includes a double wall oven, cooktop, deep SS sink, Newer SS refrigerator and eat in area w/double window for light from side yard. New Back splash adds that touch of elegance to the kitchen--- a cooks dream. Oversized laundry room includes cabinetry, shelving, laundry tub and door to your 2 car garage. Long hallway to three bedroom area. Master is large & includes an attached master bath w/dbl sink & shower. Also features 2 closets. 2/3 bedrooms share a 2nd bath w/Jacuzzi tub. All bedrooms have nice windows for light & air. Ceiling Fans create comfort. Attic storage available in two areas with pull down stairs. This home is just perfect for Seniors as it has a very Open Floor Plan and this home is also perfect for your Family or for your First Home as the price is right...
Location
State NJ
County Gloucester
Area Swedesboro Boro (20817)
Zoning RESI
Rooms
Other Rooms Living Room, Dining Room, Primary Bedroom, Bedroom 2, Kitchen, Bedroom 1, Laundry, Attic
Interior
Interior Features Primary Bath(s), Butlers Pantry, Attic/House Fan, Stove - Wood, Kitchen - Eat-In
Hot Water Natural Gas
Heating Gas, Forced Air
Cooling Central A/C
Flooring Fully Carpeted, Vinyl
Fireplaces Number 1
Equipment Oven - Wall, Oven - Double, Oven - Self Cleaning, Dishwasher, Disposal, Energy Efficient Appliances
Fireplace Y
Appliance Oven - Wall, Oven - Double, Oven - Self Cleaning, Dishwasher, Disposal, Energy Efficient Appliances
Heat Source Natural Gas
Laundry Main Floor
Exterior
Exterior Feature Patio(s), Porch(es)
Garage Spaces 2.0
Fence Other
Utilities Available Cable TV
Waterfront N
Water Access N
Roof Type Shingle
Accessibility None
Porch Patio(s), Porch(es)
Parking Type Driveway, Attached Garage
Attached Garage 2
Total Parking Spaces 2
Garage Y
Building
Lot Description Trees/Wooded, Front Yard, Rear Yard, SideYard(s)
Story 1
Foundation Concrete Perimeter
Sewer Public Sewer
Water Public
Architectural Style Ranch/Rambler
Level or Stories 1
Additional Building Above Grade
New Construction N
Schools
Middle Schools Kingsway Regional
High Schools Kingsway Regional
School District Kingsway Regional High
Others
Tax ID 17-00032 02-00004
Ownership Fee Simple
Acceptable Financing Conventional, VA, FHA 203(b)
Listing Terms Conventional, VA, FHA 203(b)
Financing Conventional,VA,FHA 203(b)
Read Less
Want to know what your home might be worth? Contact us for a FREE valuation!

Our team is ready to help you sell your home for the highest possible price ASAP

Bought with Joanna Papadaniil • BHHS Fox & Roach-Mullica Hill South







