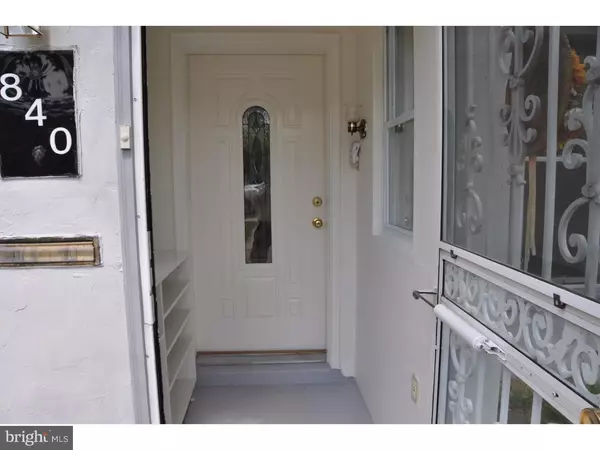$230,000
$234,900
2.1%For more information regarding the value of a property, please contact us for a free consultation.
840 E CATHEDRAL RD Philadelphia, PA 19128
3 Beds
2 Baths
1,367 SqFt
Key Details
Sold Price $230,000
Property Type Single Family Home
Sub Type Detached
Listing Status Sold
Purchase Type For Sale
Square Footage 1,367 sqft
Price per Sqft $168
Subdivision Andorra
MLS Listing ID 1002647750
Sold Date 10/23/15
Style Traditional,Split Level
Bedrooms 3
Full Baths 2
HOA Y/N N
Abv Grd Liv Area 1,367
Originating Board TREND
Year Built 1969
Annual Tax Amount $3,053
Tax Year 2015
Lot Size 7,830 Sqft
Acres 0.18
Lot Dimensions 55X114
Property Description
Well maintained 3 bedroom, 2 full bath single house consists of a quaint exterior that holds a clean interior with lots of updates! During ownership, updates that have been done include: updated kitchen with tiled floor and tiled back splash guard, the installation of an exhaust fan to safely eliminate cooking odors to the outdoors, a rebuilt sun room for extra living space (includes newer hardwood flooring and ceiling fan), and the building of a full bathroom in the basement. Other updates include: fresh paint throughout the whole house, the replacement of all windows with insulated ones, a replaced front door, and a newer high efficiency heater and air conditioning to save you money on gas and electric. The whole house is covered with refurnished hardwood flooring for easy maintenance. Additionally, the living room on the first floor includes a brick fireplace, while the highest (3rd) floor consists of a spacious, finished space that only needs carpeting to be used as an additional bedroom or as a loft. Downstairs, the finished basement is being used as a family room. Outside, the large backyard provides a private space for gardening or other outdoor activities.
Location
State PA
County Philadelphia
Area 19128 (19128)
Zoning RSD3
Rooms
Other Rooms Living Room, Dining Room, Primary Bedroom, Bedroom 2, Kitchen, Family Room, Bedroom 1, Other
Basement Full, Fully Finished
Interior
Interior Features Ceiling Fan(s), Kitchen - Eat-In
Hot Water Natural Gas
Heating Gas, Forced Air
Cooling Central A/C
Flooring Wood, Vinyl, Tile/Brick
Fireplaces Number 1
Fireplaces Type Brick
Equipment Built-In Range
Fireplace Y
Appliance Built-In Range
Heat Source Natural Gas
Laundry Lower Floor
Exterior
Exterior Feature Patio(s)
Garage Spaces 4.0
Waterfront N
Water Access N
Roof Type Shingle
Accessibility None
Porch Patio(s)
Parking Type On Street, Driveway, Detached Garage
Total Parking Spaces 4
Garage Y
Building
Story Other
Sewer Public Sewer
Water Public
Architectural Style Traditional, Split Level
Level or Stories Other
Additional Building Above Grade
New Construction N
Schools
School District The School District Of Philadelphia
Others
Tax ID 214108200
Ownership Fee Simple
Acceptable Financing Conventional, VA, FHA 203(b)
Listing Terms Conventional, VA, FHA 203(b)
Financing Conventional,VA,FHA 203(b)
Read Less
Want to know what your home might be worth? Contact us for a FREE valuation!

Our team is ready to help you sell your home for the highest possible price ASAP

Bought with Robert Enslin III • Kershaw Real Estate







