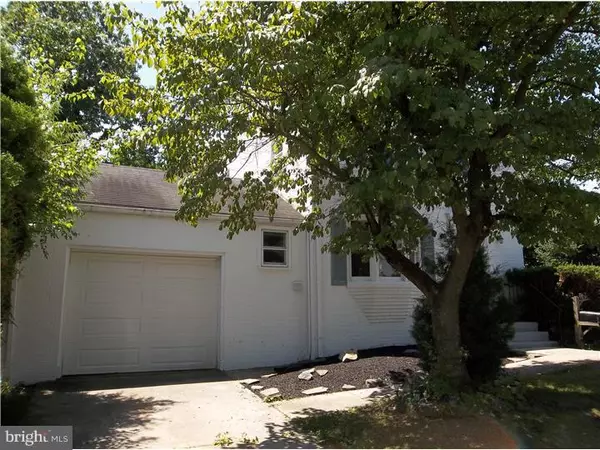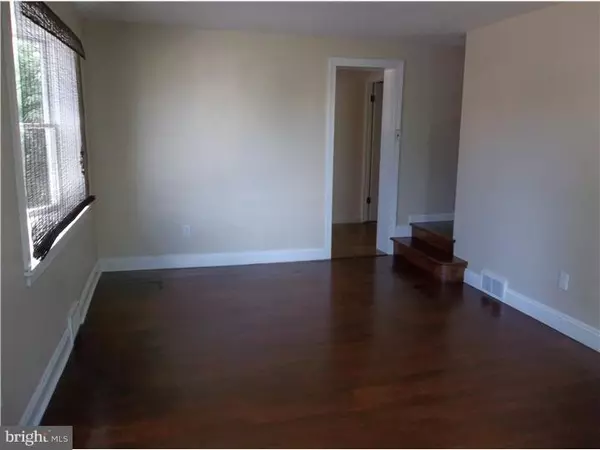$119,900
$119,900
For more information regarding the value of a property, please contact us for a free consultation.
340 E OLIVE ST Westville, NJ 08093
2 Beds
2 Baths
1,220 SqFt
Key Details
Sold Price $119,900
Property Type Single Family Home
Sub Type Detached
Listing Status Sold
Purchase Type For Sale
Square Footage 1,220 sqft
Price per Sqft $98
Subdivision None Available
MLS Listing ID 1002650734
Sold Date 10/30/15
Style Colonial
Bedrooms 2
Full Baths 2
HOA Y/N N
Abv Grd Liv Area 1,220
Originating Board TREND
Year Built 1945
Annual Tax Amount $5,770
Tax Year 2015
Lot Size 8,250 Sqft
Acres 0.19
Lot Dimensions 75X110
Property Description
Renovated 2 story with newer kitchen cabinets, less than 1 year old, ceramic tile counter tops with new floor, stainless steel electric cooktop range and self cleaning oven plus stainless steel dishwasher with rear access to large deck for BBQing and outdoor entertaining! Hardwood flooring in dining and living rooms, newer vinyl windows t/o, extra insulation in attic, R38 to help with those Winter heating bills. First floor laundry room and full renovated bathroom with shower stall, makes life a little easier! Fiberglass front door to keep out the cold, very economical house which has brick front and stuccoed block walls from foundation to roof! From the deck enter your open yard with a variety of trees including a stunning 'Magnolia' plus American Hollies, a little bit of nature paradise! Oil heater and oil hot water heater in basement makes sure you won't run out of hot water with double laundry tub and dehumidifier plus outside stairs that have been sealed off but can be reopened. Large bedrooms upstairs with newer bathroom, looks like new! The new steel garage door compliments the traditional front elevation with rear garage door to the yard plus two driveways, each accommodates one car. Rain gutters just painted. Custom built shed with plenty of storage including loft w/locked door. 1 Year 2/10 Home Warranty included at settlement. Gas is available in the street for conversion if desired. This in not a short sale, quick possession is possible. Seller will pay buyer's closing costs and prepaids with acceptable offer.
Location
State NJ
County Gloucester
Area Westville Boro (20821)
Zoning R1
Rooms
Other Rooms Living Room, Dining Room, Primary Bedroom, Kitchen, Bedroom 1, Laundry, Attic
Basement Full, Unfinished, Outside Entrance
Interior
Interior Features Stall Shower
Hot Water Oil
Heating Oil
Cooling Central A/C
Flooring Wood, Tile/Brick
Fireplace N
Window Features Energy Efficient,Replacement
Heat Source Oil
Laundry Main Floor
Exterior
Exterior Feature Deck(s)
Garage Garage Door Opener
Garage Spaces 3.0
Utilities Available Cable TV
Waterfront N
Water Access N
Roof Type Pitched,Shingle
Accessibility None
Porch Deck(s)
Parking Type Driveway, Attached Garage, Other
Attached Garage 1
Total Parking Spaces 3
Garage Y
Building
Lot Description Level, Trees/Wooded
Story 2
Foundation Brick/Mortar
Sewer Public Sewer
Water Public
Architectural Style Colonial
Level or Stories 2
Additional Building Above Grade
New Construction N
Schools
Elementary Schools Parkview
School District Westville Public Schools
Others
Tax ID 21-00091-00007
Ownership Fee Simple
Acceptable Financing Conventional, VA, FHA 203(b)
Listing Terms Conventional, VA, FHA 203(b)
Financing Conventional,VA,FHA 203(b)
Read Less
Want to know what your home might be worth? Contact us for a FREE valuation!

Our team is ready to help you sell your home for the highest possible price ASAP

Bought with Johnson Z Yerkes III • Century 21 Rauh & Johns







