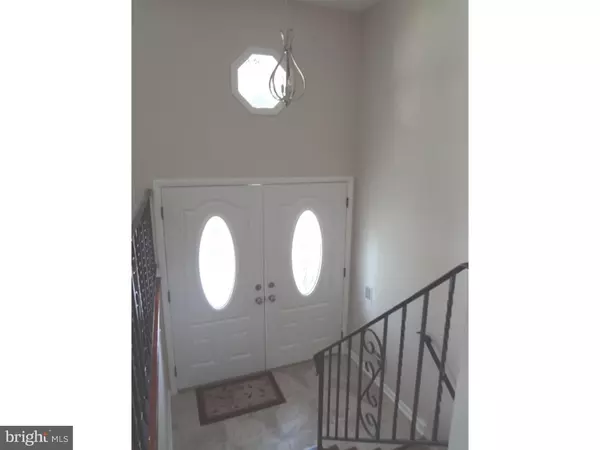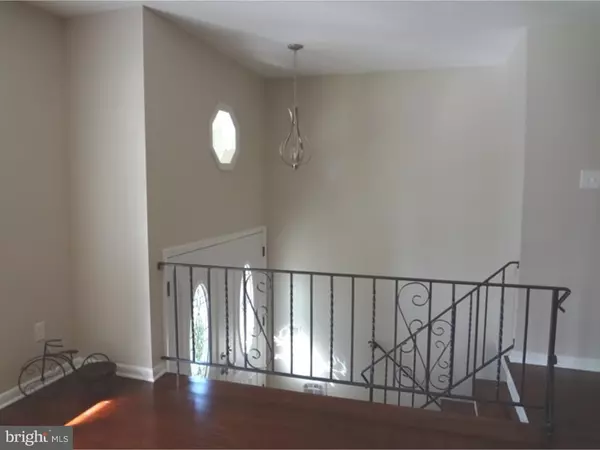$265,000
$269,995
1.9%For more information regarding the value of a property, please contact us for a free consultation.
44 KNOLLWOOD DR Cherry Hill, NJ 08002
4 Beds
3 Baths
1,962 SqFt
Key Details
Sold Price $265,000
Property Type Single Family Home
Sub Type Detached
Listing Status Sold
Purchase Type For Sale
Square Footage 1,962 sqft
Price per Sqft $135
Subdivision Knollwood
MLS Listing ID 1002656272
Sold Date 11/30/15
Style Other,Bi-level
Bedrooms 4
Full Baths 2
Half Baths 1
HOA Y/N N
Abv Grd Liv Area 1,962
Originating Board TREND
Year Built 1961
Annual Tax Amount $6,793
Tax Year 2015
Lot Size 10,875 Sqft
Acres 0.25
Lot Dimensions 75X145
Property Description
This home has the upgrades you are looking for in the desirable Knollwood neighborhood. New custom designed kitchen with soft close doors and drawers provide plenty of storage. The New Stainless appliance package includes an awesome 5 burner Convection gas stove as well as an electric wall oven, hidden panel d/w, microwave, and beautiful refrigerator. Granite tops, double sink, tile floors, peninsula and recessed lighting help finish off this beautiful must see kitchen. New roof, A/C, windows and front doors are all done for you. Notice the new Ceiling Fans, interior/exterior lighting and electrical updates throughout this home. Hardwood floors on the main level and steps have been refinished in a rich English Chestnut tone. There are a large carpeted family room, 4th bedroom, half bath, laundry and an office on the lower level. The two full and half bathroom have also been updated. Nothing for you to do but move in and enjoy your private back yard. Sit on the patio and enjoy the trees and small creek at the far end of the yard. This home is just a short walk to the playground, ball field and houses of worship. Convenient to major highways, Philadelphia and all South Jersey has to offer.
Location
State NJ
County Camden
Area Cherry Hill Twp (20409)
Zoning RES
Rooms
Other Rooms Living Room, Dining Room, Primary Bedroom, Bedroom 2, Bedroom 3, Kitchen, Family Room, Bedroom 1, Laundry, Other
Interior
Interior Features Ceiling Fan(s), Stall Shower, Kitchen - Eat-In
Hot Water Natural Gas
Heating Gas, Forced Air
Cooling Central A/C
Flooring Wood, Fully Carpeted, Tile/Brick
Equipment Built-In Range, Oven - Wall, Dishwasher, Built-In Microwave
Fireplace N
Appliance Built-In Range, Oven - Wall, Dishwasher, Built-In Microwave
Heat Source Natural Gas
Laundry Lower Floor
Exterior
Exterior Feature Patio(s)
Garage Inside Access, Garage Door Opener
Garage Spaces 4.0
Waterfront N
Water Access N
Accessibility None
Porch Patio(s)
Parking Type Attached Garage, Other
Attached Garage 1
Total Parking Spaces 4
Garage Y
Building
Foundation Slab
Sewer Public Sewer
Water Public
Architectural Style Other, Bi-level
Additional Building Above Grade
New Construction N
Schools
Middle Schools Carusi
High Schools Cherry Hill High - West
School District Cherry Hill Township Public Schools
Others
Tax ID 09-00286 03-00023
Ownership Fee Simple
Read Less
Want to know what your home might be worth? Contact us for a FREE valuation!

Our team is ready to help you sell your home for the highest possible price ASAP

Bought with Donna M Glenning • Weichert Realtors - Moorestown







