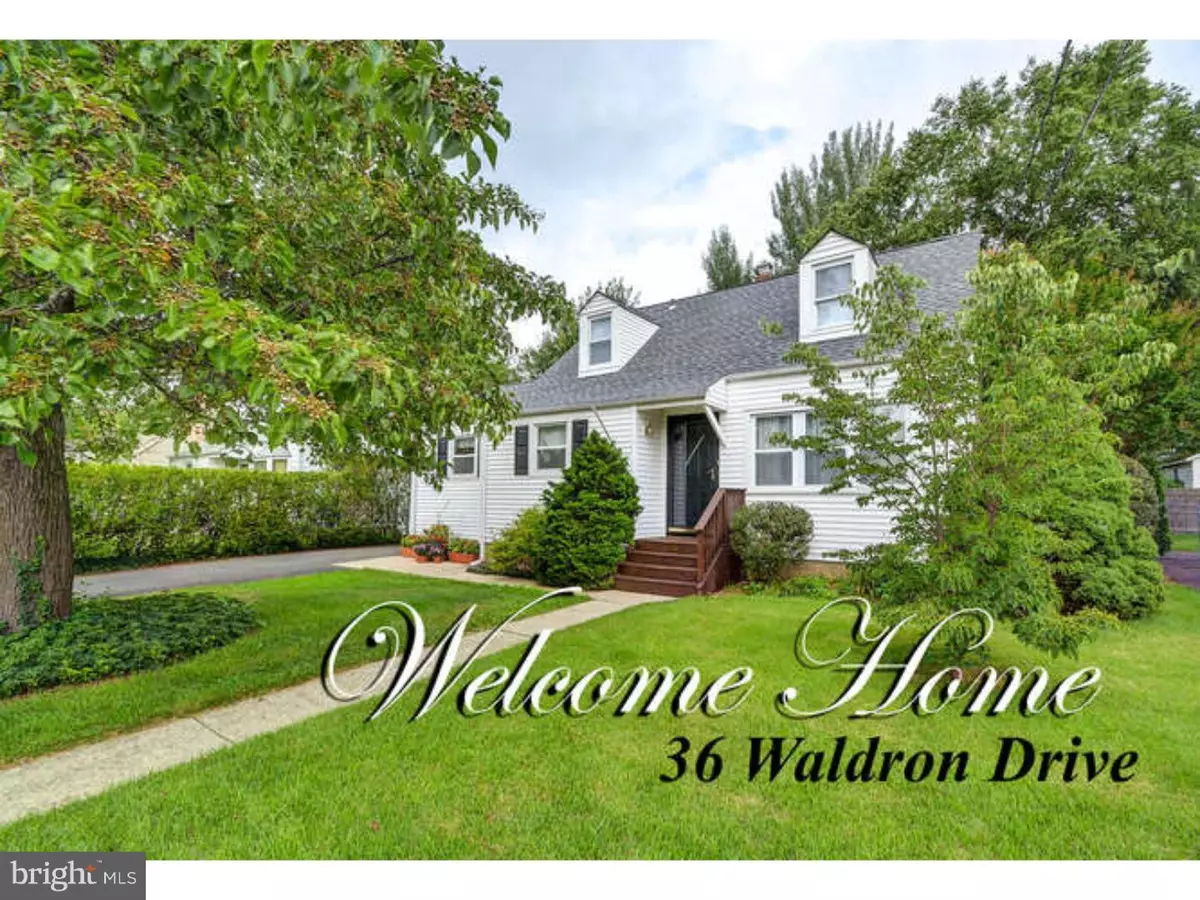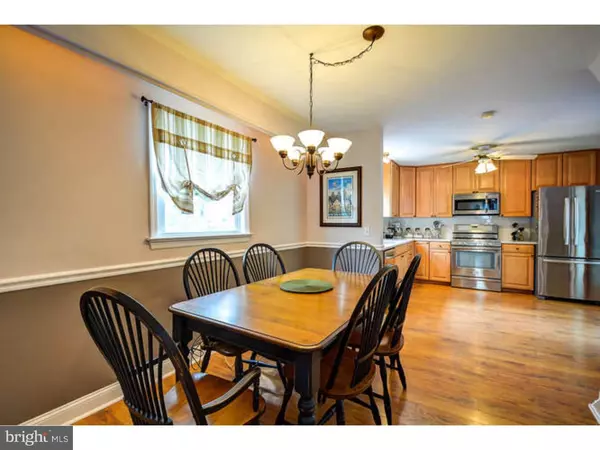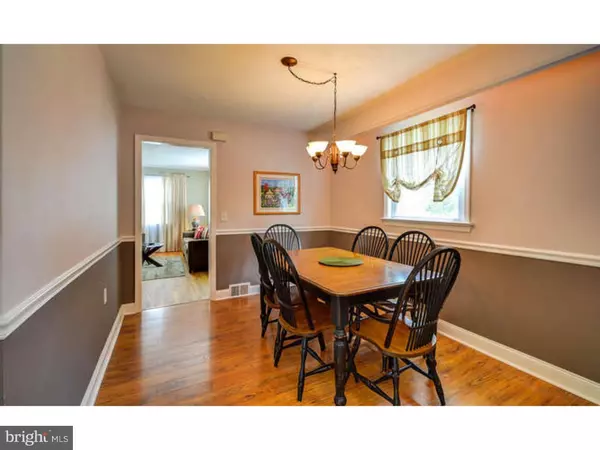$270,000
$278,900
3.2%For more information regarding the value of a property, please contact us for a free consultation.
36 WALDRON DR Allentown, NJ 08501
3 Beds
2 Baths
1,231 SqFt
Key Details
Sold Price $270,000
Property Type Single Family Home
Sub Type Detached
Listing Status Sold
Purchase Type For Sale
Square Footage 1,231 sqft
Price per Sqft $219
Subdivision Lakeview
MLS Listing ID 1002654306
Sold Date 09/25/15
Style Cape Cod
Bedrooms 3
Full Baths 2
HOA Y/N N
Abv Grd Liv Area 1,231
Originating Board TREND
Year Built 1948
Annual Tax Amount $6,215
Tax Year 2014
Lot Size 6,000 Sqft
Acres 0.14
Lot Dimensions 60X100
Property Description
This Lakeview Section cape had the updated and expanded kitchen, finished family room in the basement, and second full bath off the master! The heat and AC are updated and the expanded deck is a huge and the yard is fenced...all a plus. It has seen it share of October Fest celebrations! This is a home for absolutely anyone wanting to live in a quiet neighborhood but within walking distance to shops and resturants!
Location
State NJ
County Monmouth
Area Allentown Boro (21303)
Zoning RESID
Rooms
Other Rooms Living Room, Dining Room, Primary Bedroom, Bedroom 2, Kitchen, Family Room, Bedroom 1
Basement Full, Drainage System
Interior
Interior Features Primary Bath(s)
Hot Water Natural Gas
Heating Gas, Forced Air
Cooling Central A/C
Flooring Wood, Fully Carpeted, Vinyl
Equipment Oven - Self Cleaning, Dishwasher
Fireplace N
Appliance Oven - Self Cleaning, Dishwasher
Heat Source Natural Gas
Laundry Basement
Exterior
Exterior Feature Deck(s)
Waterfront N
Water Access N
Roof Type Pitched
Accessibility None
Porch Deck(s)
Parking Type None
Garage N
Building
Story 1.5
Foundation Brick/Mortar
Sewer Public Sewer
Water Public
Architectural Style Cape Cod
Level or Stories 1.5
Additional Building Above Grade
New Construction N
Schools
High Schools Allentown
School District Upper Freehold Regional Schools
Others
Tax ID 03-00009-00012
Ownership Fee Simple
Acceptable Financing Conventional, VA, FHA 203(b)
Listing Terms Conventional, VA, FHA 203(b)
Financing Conventional,VA,FHA 203(b)
Read Less
Want to know what your home might be worth? Contact us for a FREE valuation!

Our team is ready to help you sell your home for the highest possible price ASAP

Bought with Debra Richford • ERA Central Realty Group - Cream Ridge







