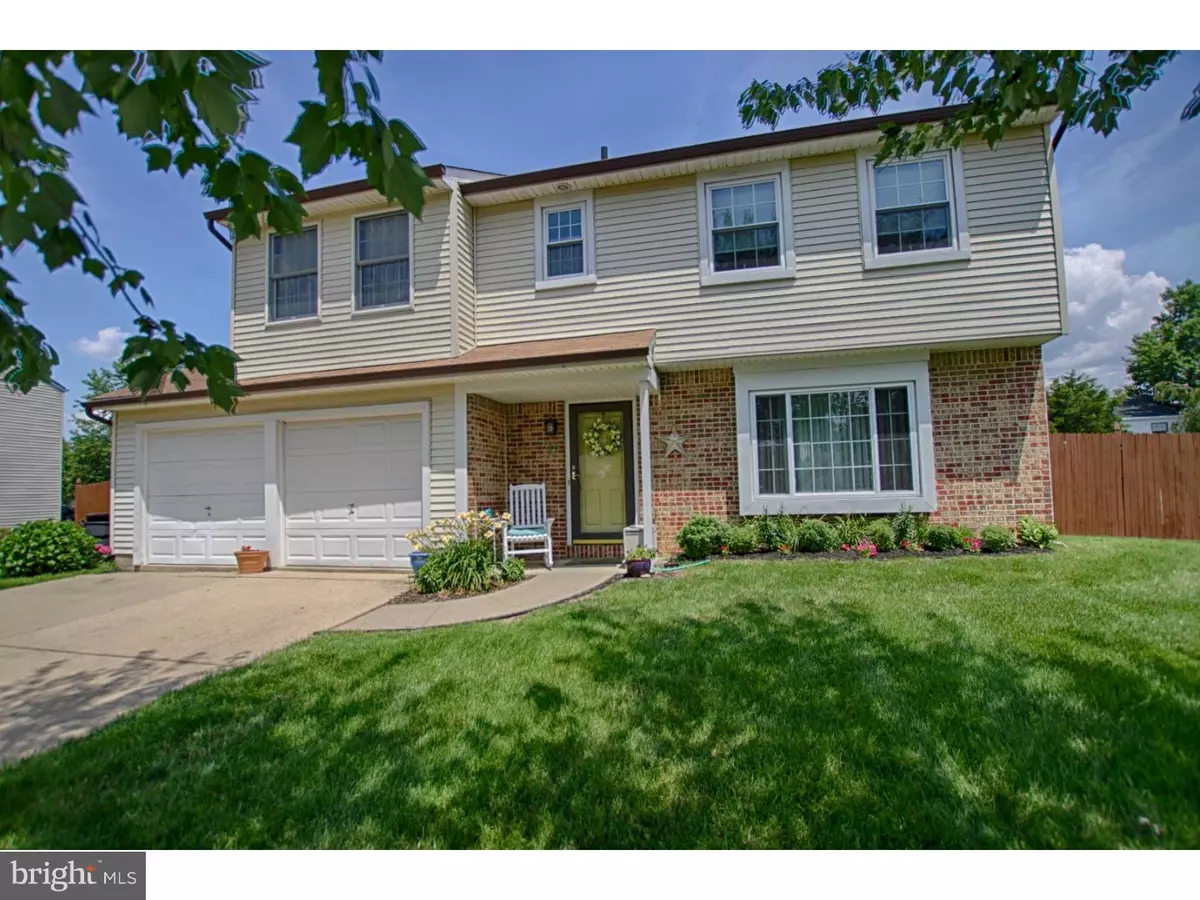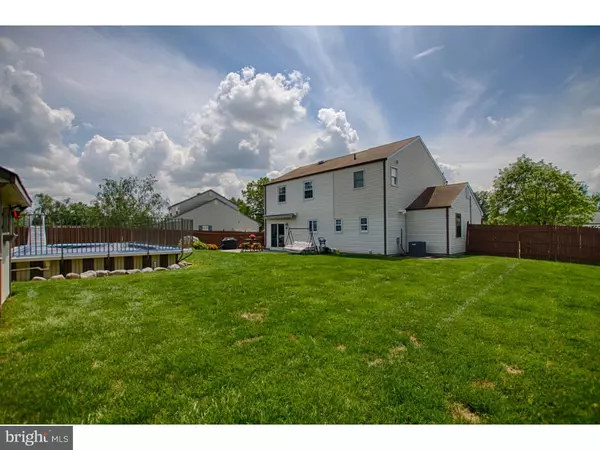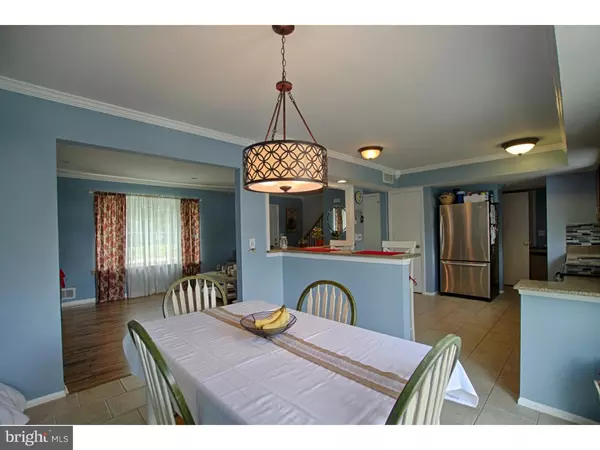$239,900
$239,900
For more information regarding the value of a property, please contact us for a free consultation.
52 WILLOWBROOK WAY Eastampton, NJ 08060
4 Beds
3 Baths
1,824 SqFt
Key Details
Sold Price $239,900
Property Type Single Family Home
Sub Type Detached
Listing Status Sold
Purchase Type For Sale
Square Footage 1,824 sqft
Price per Sqft $131
Subdivision Eastampton Farms
MLS Listing ID 1002659370
Sold Date 09/28/15
Style Colonial
Bedrooms 4
Full Baths 2
Half Baths 1
HOA Y/N N
Abv Grd Liv Area 1,824
Originating Board TREND
Year Built 1989
Annual Tax Amount $6,744
Tax Year 2014
Lot Size 9,148 Sqft
Acres 0.21
Lot Dimensions 80X124
Property Description
What a great home in Eastampton Farms! Expanded colonial has a Master Suite addition with plush carpeting, recessed lights and a bath with shower and corner whirlpool tub. Other three bedrooms have laminate flooring and designer paint. The first floor has a living room with laminate flooring, tile flooring in dining room and kitchen. Kitchen has granite countertops and a stainless steel matching appliance package. Garage has been converted into a large family room. Exterior is updated with newer windows and maintenance free siding. Fenced back yard with above ground pool for your enjoyment. Plenty of room for the whole family. See it today!
Location
State NJ
County Burlington
Area Eastampton Twp (20311)
Zoning RES
Rooms
Other Rooms Living Room, Dining Room, Primary Bedroom, Bedroom 2, Bedroom 3, Kitchen, Family Room, Bedroom 1
Interior
Interior Features Kitchen - Eat-In
Hot Water Natural Gas
Heating Gas
Cooling Central A/C
Fireplace N
Heat Source Natural Gas
Laundry Main Floor
Exterior
Waterfront N
Water Access N
Accessibility None
Parking Type None
Garage N
Building
Story 2
Sewer Public Sewer
Water Public
Architectural Style Colonial
Level or Stories 2
Additional Building Above Grade
New Construction N
Schools
School District Rancocas Valley Regional Schools
Others
Tax ID 11-01100 11-00005
Ownership Fee Simple
Read Less
Want to know what your home might be worth? Contact us for a FREE valuation!

Our team is ready to help you sell your home for the highest possible price ASAP

Bought with Marc Petitt • RE/MAX ONE Realty-Moorestown







