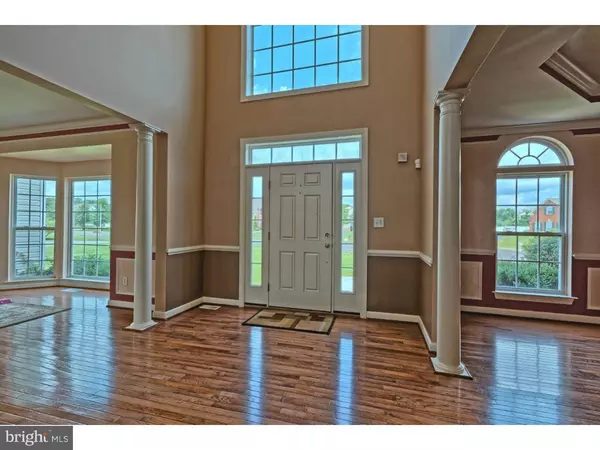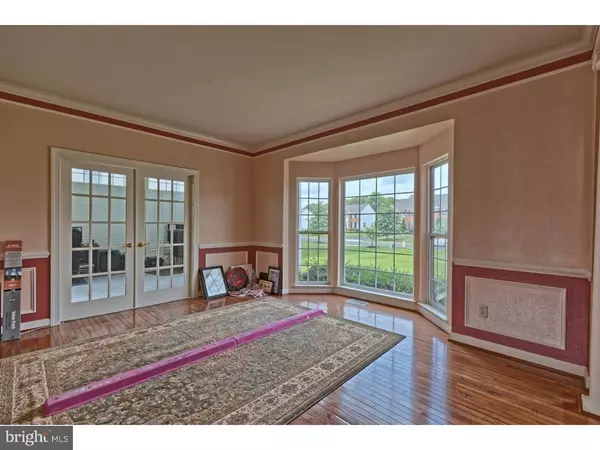$570,000
$599,885
5.0%For more information regarding the value of a property, please contact us for a free consultation.
7 CYNTHIA CT Sewell, NJ 08080
4 Beds
5 Baths
4,712 SqFt
Key Details
Sold Price $570,000
Property Type Single Family Home
Sub Type Detached
Listing Status Sold
Purchase Type For Sale
Square Footage 4,712 sqft
Price per Sqft $120
Subdivision Reserve At Hillcrest
MLS Listing ID 1002663588
Sold Date 03/21/16
Style Colonial
Bedrooms 4
Full Baths 3
Half Baths 2
HOA Fees $27/ann
HOA Y/N Y
Abv Grd Liv Area 4,712
Originating Board TREND
Year Built 2005
Annual Tax Amount $18,368
Tax Year 2015
Lot Size 0.730 Acres
Acres 0.73
Lot Dimensions 111X228
Property Description
WOW, WHAT A HOME ! This is a lot of home for the money. I'm sure you will agree this is a home you will never grow out of. These owners put every upgrade that was optional into this home. This perfect style home, located on the best cul-de-sac lot in the Reserves is now for sale and awaiting that new family. Stunning Brick front home with dynamic floor plan with a center stair case that greets you, flowing hardwood floors. Trim package and trey ceilings through out, a solarium addition with separate office on main level. Huge Kitchen with loads of cabinets, huge center island, granite counter tops, breakfast room all with ceramic tile flooring making this one of the largest kitchens available. Tasteful back to front stair case with open 2 story family room. The upstairs doesn't get any better with princess suite w/full bath, 2 huge bedrooms offering a Jack and Jill bathroom and a Master suite to die for w/trey ceiling, sitting area, 2 walk-in closets and master bath. The home offers a full walkout basement that is finished for game room,1/2 bath and 3 different large storage areas. Also included is a 3 car garage, central vac and just too many more extra's to list. This home is barley lived in and sits in one of the most prestigious developments located perfectly in the center of all the major highways and all types of shopping. If you're looking for a big home, this is your house !!!
Location
State NJ
County Gloucester
Area Washington Twp (20818)
Zoning PR2
Rooms
Other Rooms Living Room, Dining Room, Primary Bedroom, Bedroom 2, Bedroom 3, Kitchen, Family Room, Bedroom 1, Laundry, Other
Basement Full, Outside Entrance, Fully Finished
Interior
Interior Features Primary Bath(s), Skylight(s), WhirlPool/HotTub, Dining Area
Hot Water Natural Gas
Heating Gas, Forced Air
Cooling Central A/C
Flooring Wood, Fully Carpeted, Tile/Brick
Fireplaces Number 1
Equipment Commercial Range, Dishwasher, Disposal
Fireplace Y
Appliance Commercial Range, Dishwasher, Disposal
Heat Source Natural Gas
Laundry Main Floor
Exterior
Garage Inside Access
Garage Spaces 6.0
Utilities Available Cable TV
Waterfront N
Water Access N
Roof Type Pitched,Shingle
Accessibility None
Parking Type On Street, Driveway, Attached Garage, Other
Attached Garage 3
Total Parking Spaces 6
Garage Y
Building
Lot Description Cul-de-sac, Level, Open
Story 2
Sewer Public Sewer
Water Public
Architectural Style Colonial
Level or Stories 2
Additional Building Above Grade
Structure Type Cathedral Ceilings
New Construction N
Others
HOA Fee Include Common Area Maintenance
Tax ID 18-00080 14-00025
Ownership Fee Simple
Security Features Security System
Acceptable Financing Conventional, VA, FHA 203(b)
Listing Terms Conventional, VA, FHA 203(b)
Financing Conventional,VA,FHA 203(b)
Read Less
Want to know what your home might be worth? Contact us for a FREE valuation!

Our team is ready to help you sell your home for the highest possible price ASAP

Bought with Kenneth Weidler • BHHS Fox & Roach-Washington-Gloucester







