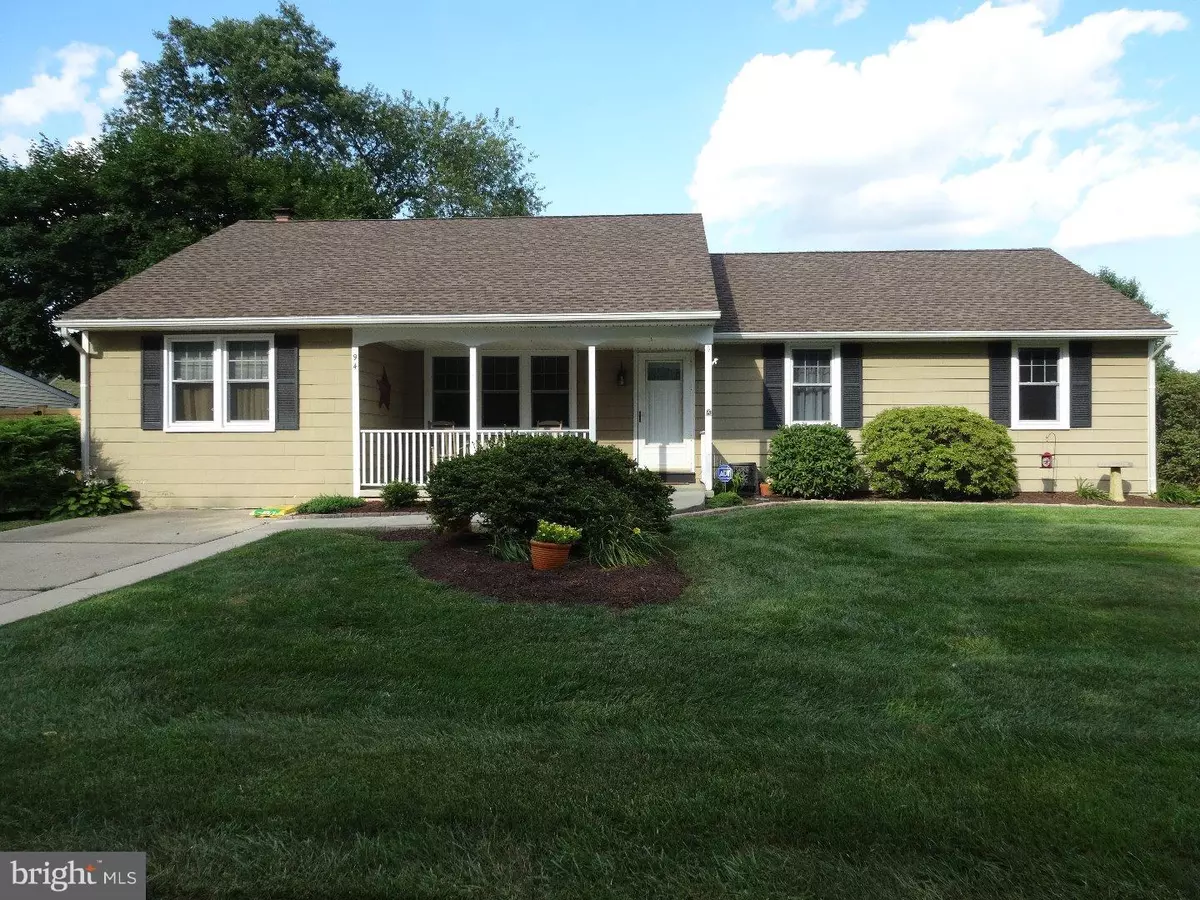$231,000
$235,000
1.7%For more information regarding the value of a property, please contact us for a free consultation.
94 RED STONE RDG Delran, NJ 08075
4 Beds
2 Baths
1,528 SqFt
Key Details
Sold Price $231,000
Property Type Single Family Home
Sub Type Detached
Listing Status Sold
Purchase Type For Sale
Square Footage 1,528 sqft
Price per Sqft $151
Subdivision Tenby Chase
MLS Listing ID 1002662956
Sold Date 09/29/15
Style Ranch/Rambler
Bedrooms 4
Full Baths 2
HOA Y/N N
Abv Grd Liv Area 1,528
Originating Board TREND
Year Built 1970
Annual Tax Amount $6,700
Tax Year 2014
Lot Size 0.287 Acres
Acres 0.29
Lot Dimensions 100X125
Property Description
Don't miss this RARE find in desired Tenby Chase, a 4 Bedroom Rancher with 2 full Baths on a beautiful corner lot. First you will notice the clean exterior and the low maintenance pretty landscaping. The spacious cozy front porch invites to relax with your favorite drink. Inside you will admire the hardwood floors throughout the nice sized Living Room into the Family Room and Kitchen. Owner had removed half wall to create an Open Floor Concept between the updated Kitchen and the Family Room, which features a cozy brick Fire Place for the cold winter days. All 4 Bedrooms are carpeted and have ceiling fans. Both full Bathrooms are updated. 3 of 4 Bedrooms are clustered on one side of house the 4th Bedroom is separate for extra privacy and has a large Bathroom and external door for easy access. The backyard is perfect for entertaining and recreation. The replaced roof is only 2 years young and for additional peace of mind this house comes with a 1 yr Home Warranty.
Location
State NJ
County Burlington
Area Delran Twp (20310)
Zoning RES
Rooms
Other Rooms Living Room, Primary Bedroom, Bedroom 2, Bedroom 3, Kitchen, Family Room, Bedroom 1, Laundry, Attic
Interior
Interior Features Ceiling Fan(s), Attic/House Fan, Stall Shower, Kitchen - Eat-In
Hot Water Natural Gas
Heating Gas, Forced Air
Cooling Central A/C
Flooring Wood, Fully Carpeted, Vinyl
Fireplaces Number 1
Fireplaces Type Brick
Fireplace Y
Window Features Replacement
Heat Source Natural Gas
Laundry Main Floor
Exterior
Exterior Feature Deck(s), Porch(es)
Garage Spaces 2.0
Utilities Available Cable TV
Waterfront N
Water Access N
Roof Type Pitched,Shingle
Accessibility None
Porch Deck(s), Porch(es)
Parking Type Driveway
Total Parking Spaces 2
Garage N
Building
Lot Description Corner
Story 1
Sewer Public Sewer
Water Public
Architectural Style Ranch/Rambler
Level or Stories 1
Additional Building Above Grade
New Construction N
Schools
High Schools Delran
School District Delran Township Public Schools
Others
Tax ID 10-00176 01-00018
Ownership Fee Simple
Security Features Security System
Acceptable Financing Conventional, VA, FHA 203(b)
Listing Terms Conventional, VA, FHA 203(b)
Financing Conventional,VA,FHA 203(b)
Read Less
Want to know what your home might be worth? Contact us for a FREE valuation!

Our team is ready to help you sell your home for the highest possible price ASAP

Bought with Kathleen M Siedell • BHHS Fox & Roach - Haddonfield







