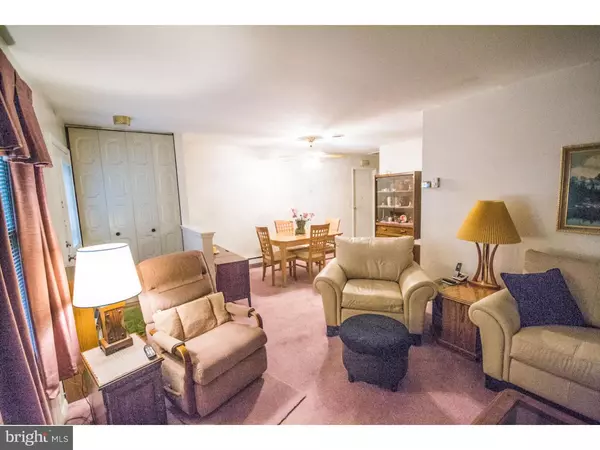$103,000
$109,900
6.3%For more information regarding the value of a property, please contact us for a free consultation.
13 DEVONSHIRE WAY Southampton, NJ 08088
2 Beds
1 Bath
1,061 SqFt
Key Details
Sold Price $103,000
Property Type Single Family Home
Sub Type Detached
Listing Status Sold
Purchase Type For Sale
Square Footage 1,061 sqft
Price per Sqft $97
Subdivision Leisuretowne
MLS Listing ID 1002669032
Sold Date 11/16/15
Style Ranch/Rambler
Bedrooms 2
Full Baths 1
HOA Fees $73/mo
HOA Y/N Y
Abv Grd Liv Area 1,061
Originating Board TREND
Year Built 1976
Annual Tax Amount $2,281
Tax Year 2015
Lot Size 9,900 Sqft
Acres 0.23
Lot Dimensions 90X110
Property Description
Enjoy the active adult lifestyle in this charming Expanded Chatham model in the desirable Leisuretowne community. This home features two good sized bedrooms, a beautiful main bath, full kitchen with small eat in area, fantastic three season sunroom, separate full size laundry closet and an appealing floor plan. Need Storage? Well this home has a storage room off of the sunroom and ample built-in storage closet in the garage! The one car also features an automatic opener and pull down attic stairs. Move right in an enjoy everything this home and community has to offer!
Location
State NJ
County Burlington
Area Southampton Twp (20333)
Zoning RDPL
Rooms
Other Rooms Living Room, Dining Room, Primary Bedroom, Kitchen, Bedroom 1, Other, Attic
Interior
Interior Features Ceiling Fan(s), Kitchen - Eat-In
Hot Water Electric
Heating Electric, Baseboard
Cooling Central A/C
Equipment Oven - Self Cleaning, Dishwasher
Fireplace N
Appliance Oven - Self Cleaning, Dishwasher
Heat Source Electric
Laundry Main Floor
Exterior
Garage Garage Door Opener
Garage Spaces 1.0
Amenities Available Swimming Pool, Tennis Courts, Club House
Waterfront N
Water Access N
Roof Type Pitched,Shingle
Accessibility None
Parking Type On Street, Attached Garage, Other
Attached Garage 1
Total Parking Spaces 1
Garage Y
Building
Lot Description Irregular
Story 1
Foundation Slab
Sewer Public Sewer
Water Public
Architectural Style Ranch/Rambler
Level or Stories 1
Additional Building Above Grade
New Construction N
Others
HOA Fee Include Pool(s),Common Area Maintenance,Trash,Health Club,Alarm System
Tax ID 33-02702 38-00008
Ownership Fee Simple
Acceptable Financing Conventional, VA, FHA 203(b), USDA
Listing Terms Conventional, VA, FHA 203(b), USDA
Financing Conventional,VA,FHA 203(b),USDA
Read Less
Want to know what your home might be worth? Contact us for a FREE valuation!

Our team is ready to help you sell your home for the highest possible price ASAP

Bought with Virginia R Bowker • Alloway Associates Inc







