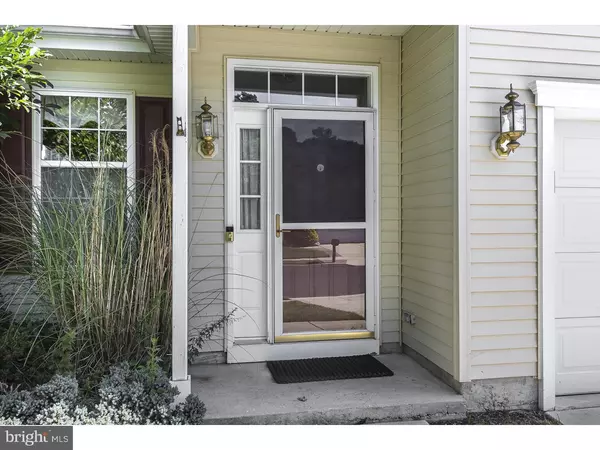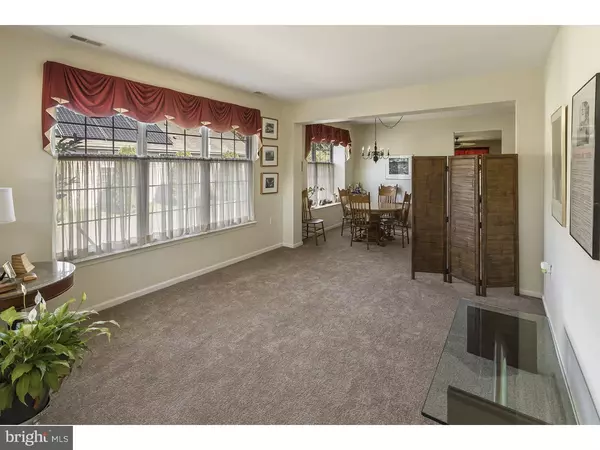$210,000
$210,000
For more information regarding the value of a property, please contact us for a free consultation.
15 DUTCHESS CT Southampton, NJ 08088
2 Beds
2 Baths
1,808 SqFt
Key Details
Sold Price $210,000
Property Type Single Family Home
Sub Type Detached
Listing Status Sold
Purchase Type For Sale
Square Footage 1,808 sqft
Price per Sqft $116
Subdivision Leisuretowne
MLS Listing ID 1002668754
Sold Date 10/29/15
Style Colonial,Ranch/Rambler
Bedrooms 2
Full Baths 2
HOA Fees $65/mo
HOA Y/N Y
Abv Grd Liv Area 1,808
Originating Board TREND
Year Built 2001
Annual Tax Amount $4,957
Tax Year 2015
Lot Size 6,500 Sqft
Acres 0.15
Lot Dimensions 50X130
Property Description
Tucked away in the rear of Leisuretowne on the Dutchess Court cul-de-sac, this exceptional Kenwood with loft is offered at an incredible price and is absolutely PERFECT! Brand new neutral plush carpeting has been installed throughout most of the home, there are gleaming hardwood floors in the foyer, loft and hallway, high end Du-Pont flooring in the kitchen and the walls throughout are all neutral. The ceilings are 9' and there is abundant recessed lighting. As you enter from the foyer, there is a large living room that then opens into the dining room. Adjacent to the dining room is the kitchen which is exceptional and boasts 42" oak cabinets, granite countertops and hardwood flooring. Appliances will remain and include the gas range, with microwave above, dishwasher and refrigerator. The kitchen is open to the family room which features brand new neutral carpeting neutral walls and sliders lead to the lovely rear yard where there is a garden patio with 10' x 12' electric awning. A hallway leads to the master bedroom (20 x 14) where there is a luxury master bath with double sinks, stall shower and large walk-in closet. The second bedroom is also a nice size (14 x 11) and a full bath with tub is in the hallway. Ascend to the second level loft with hardwood floors - what a perfect spot for a home office or guest room area. The laundry room is conveniently located in the center of the home and the washer and dryer are included--there is also a utility sink. A passage door off the laundry room leads to the two car garage. Some other great features are gas heat, central air, it is only 11 years new, cul-de-sac, inground irrigation system, electric garage door opener, ceiling fans with remotes, floored attic, brand new carpeting, gleaming hardwood floors and the list goes on! This is an incredible price for a wonderful home in the sought after community of Leisuretowne where the taxes and association fee are affordable. Leisuretowne has been voted the #1 Active Adult Community in Burlington County. There are over 50 clubs, 3 club houses, 2 swimming pools, 2 tennis courts, golf driving range and golf putting green as well as parks, lakes, bus for shopping and rips and 24/7 security. Leisuretowne...where the living is easy! Don't miss out as this is truly an incredible buy! Call today!Note: More Photos coming soon but wanted to get this published before the weekend!
Location
State NJ
County Burlington
Area Southampton Twp (20333)
Zoning RDPL
Rooms
Other Rooms Living Room, Dining Room, Primary Bedroom, Kitchen, Family Room, Bedroom 1, Laundry, Other, Attic
Interior
Interior Features Primary Bath(s), Kitchen - Island, Butlers Pantry, Ceiling Fan(s), Kitchen - Eat-In
Hot Water Natural Gas
Heating Gas, Forced Air
Cooling Central A/C
Flooring Wood, Fully Carpeted, Tile/Brick
Equipment Built-In Range, Oven - Self Cleaning, Dishwasher, Refrigerator, Built-In Microwave
Fireplace N
Appliance Built-In Range, Oven - Self Cleaning, Dishwasher, Refrigerator, Built-In Microwave
Heat Source Natural Gas
Laundry Main Floor
Exterior
Exterior Feature Patio(s)
Garage Spaces 4.0
Utilities Available Cable TV
Amenities Available Swimming Pool, Club House
Waterfront N
Water Access N
Roof Type Shingle
Accessibility None
Porch Patio(s)
Parking Type Attached Garage
Attached Garage 2
Total Parking Spaces 4
Garage Y
Building
Lot Description Cul-de-sac, Level
Story 1
Foundation Slab
Sewer Public Sewer
Water Public
Architectural Style Colonial, Ranch/Rambler
Level or Stories 1
Additional Building Above Grade
Structure Type 9'+ Ceilings
New Construction N
Others
HOA Fee Include Pool(s)
Senior Community Yes
Tax ID 33-02702 42-00073
Ownership Fee Simple
Acceptable Financing Conventional, FHA 203(b)
Listing Terms Conventional, FHA 203(b)
Financing Conventional,FHA 203(b)
Read Less
Want to know what your home might be worth? Contact us for a FREE valuation!

Our team is ready to help you sell your home for the highest possible price ASAP

Bought with Mark Schoonover • Keller Williams Realty - Medford







