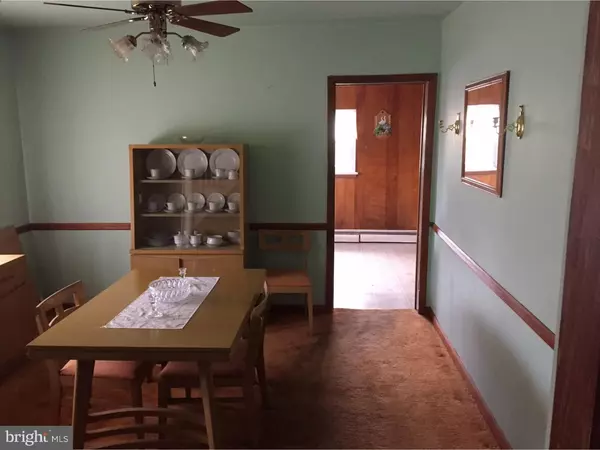$155,000
$149,900
3.4%For more information regarding the value of a property, please contact us for a free consultation.
436 2ND AVE Warminster, PA 18974
2 Beds
1 Bath
1,488 SqFt
Key Details
Sold Price $155,000
Property Type Single Family Home
Sub Type Detached
Listing Status Sold
Purchase Type For Sale
Square Footage 1,488 sqft
Price per Sqft $104
Subdivision Fairfield
MLS Listing ID 1002681894
Sold Date 10/30/15
Style Cape Cod
Bedrooms 2
Full Baths 1
HOA Y/N N
Abv Grd Liv Area 1,488
Originating Board TREND
Year Built 1927
Annual Tax Amount $2,539
Tax Year 2015
Lot Size 0.266 Acres
Acres 0.27
Lot Dimensions 80X145
Property Description
Estate cape cod on nice piece of ground with good sized rooms but in need of TLC. Exterior of home with siding, replacement vinyl windows, large eat in kitchen with wood cabinetry. On the first floor there exists a nice sized living room, dining room,kitchen with exit to side yard, large master bedroom along with a smaller second bedroom, a ceramic tile full bath. On the second floor there exists two rooms with a dormer which could be used as living and or bedroom space. There is a basement with laundry area and heater room. The electric has been updated with 100 Amp circuit breaker service and a replaced drop line.Most of the gutters and downspouts have been replaced as well. Obviously priced to sell- not at all easy to find a single home in Bucks County at this price? The lot is currently zoned C-1 but is and has been used as a residential dwelling for as long as the current owner family has owned it.
Location
State PA
County Bucks
Area Warminster Twp (10149)
Zoning C
Rooms
Other Rooms Living Room, Dining Room, Primary Bedroom, Kitchen, Bedroom 1
Basement Partial, Unfinished
Interior
Interior Features Kitchen - Eat-In
Hot Water Electric
Heating Oil, Hot Water, Baseboard
Cooling None
Fireplace N
Heat Source Oil
Laundry Basement
Exterior
Garage Spaces 3.0
Waterfront N
Water Access N
Roof Type Pitched,Shingle
Accessibility None
Parking Type On Street, Driveway
Total Parking Spaces 3
Garage N
Building
Lot Description Level, Front Yard, Rear Yard, SideYard(s)
Story 1
Foundation Stone, Brick/Mortar
Sewer Public Sewer
Water Public
Architectural Style Cape Cod
Level or Stories 1
Additional Building Above Grade
New Construction N
Schools
School District Centennial
Others
Tax ID 49-018-033
Ownership Fee Simple
Acceptable Financing Conventional
Listing Terms Conventional
Financing Conventional
Read Less
Want to know what your home might be worth? Contact us for a FREE valuation!

Our team is ready to help you sell your home for the highest possible price ASAP

Bought with Brent R Parsons • RE/MAX Action Realty-Horsham







