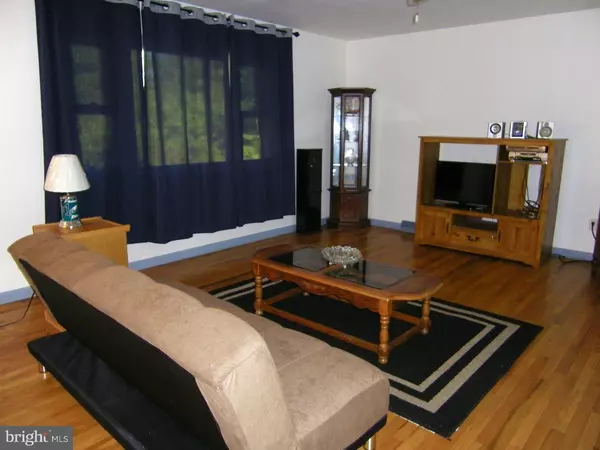$212,000
$219,900
3.6%For more information regarding the value of a property, please contact us for a free consultation.
Address not disclosed Southampton, NJ 08088
5 Beds
2 Baths
2,688 SqFt
Key Details
Sold Price $212,000
Property Type Single Family Home
Sub Type Detached
Listing Status Sold
Purchase Type For Sale
Square Footage 2,688 sqft
Price per Sqft $78
Subdivision Vincentown Village
MLS Listing ID 1002687486
Sold Date 12/23/15
Style Traditional,Bi-level
Bedrooms 5
Full Baths 2
HOA Y/N N
Abv Grd Liv Area 2,688
Originating Board TREND
Year Built 1968
Annual Tax Amount $6,553
Tax Year 2015
Lot Size 0.537 Acres
Acres 1.26
Lot Dimensions IRREG
Property Description
Spacious bilevel along the South Branch of the Rancocas Creek. Needs some updating.Enter through the attractive newer front door with insert glass. Front porch with portico entry. Upstairs leads to 3 spacious bedrooms.Hardwood flooring too! Full bath with double sinks and private access to Master bedroom. Spacious closets and pocket door. Whole house attic fan. Roomy kitchen with lots of space awaits your personal vision. Living room/Dining room leads to wood double tiered deck perfect for entertaining. Huge family room with wood stove insert. Newer slider leads to patio. Spacious laundry room with washer,dryer,central vacuum and laundry tub. Cedar closet. Storage under the stairs. Convenient access to garage. 2) bedrooms convenient to full bath with shower stall .Newer roof.Above ground oil tank. All room sizes approximate.Seller to provide First American Warranty at sellers expense at POT. Prior deed legal description provided in documents for informational purposes 165.63 x 40.75 x 82 x 140 x 16 x 125 x 206 x 34 x 11 x 125 x 47 x 101.40 x 132.36. Southampton Twp NJ is located in an Airport Safety Zone as defined by the NJ Air Safety and Zoning Act.
Location
State NJ
County Burlington
Area Southampton Twp (20333)
Zoning TC
Rooms
Other Rooms Living Room, Dining Room, Primary Bedroom, Bedroom 2, Bedroom 3, Kitchen, Family Room, Bedroom 1, Laundry, Other, Attic
Interior
Interior Features Ceiling Fan(s), Attic/House Fan, Stain/Lead Glass, Wood Stove, Central Vacuum, Stall Shower, Breakfast Area
Hot Water Oil
Heating Oil, Forced Air
Cooling Central A/C
Flooring Wood, Vinyl
Fireplaces Number 1
Equipment Oven - Self Cleaning, Dishwasher
Fireplace Y
Appliance Oven - Self Cleaning, Dishwasher
Heat Source Oil
Laundry Lower Floor
Exterior
Exterior Feature Deck(s), Patio(s), Porch(es)
Garage Inside Access, Garage Door Opener
Garage Spaces 5.0
Utilities Available Cable TV
Waterfront N
Roof Type Pitched,Shingle
Accessibility None
Porch Deck(s), Patio(s), Porch(es)
Parking Type Driveway, Attached Garage, Other
Attached Garage 2
Total Parking Spaces 5
Garage Y
Building
Lot Description Flag
Foundation Brick/Mortar
Sewer Public Sewer
Water Public
Architectural Style Traditional, Bi-level
Additional Building Above Grade
New Construction N
Others
Tax ID 33-01003-00004
Ownership Fee Simple
Acceptable Financing Conventional
Listing Terms Conventional
Financing Conventional
Read Less
Want to know what your home might be worth? Contact us for a FREE valuation!

Our team is ready to help you sell your home for the highest possible price ASAP

Bought with Christopher L. Twardy • BHHS Fox & Roach-Mt Laurel







