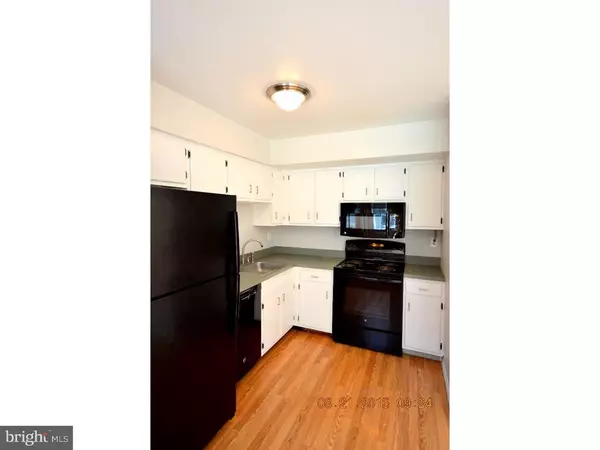$113,500
$114,900
1.2%For more information regarding the value of a property, please contact us for a free consultation.
1010 CENTRAL AVE Runnemede, NJ 08078
3 Beds
2 Baths
1,120 SqFt
Key Details
Sold Price $113,500
Property Type Single Family Home
Sub Type Twin/Semi-Detached
Listing Status Sold
Purchase Type For Sale
Square Footage 1,120 sqft
Price per Sqft $101
Subdivision None Available
MLS Listing ID 1002684732
Sold Date 12/29/15
Style Traditional
Bedrooms 3
Full Baths 1
Half Baths 1
HOA Y/N N
Abv Grd Liv Area 1,120
Originating Board TREND
Year Built 1983
Annual Tax Amount $4,350
Tax Year 2015
Lot Size 4,500 Sqft
Acres 0.1
Lot Dimensions 30X150
Property Description
Excellent Value Here!! New Carpets, Freshly painted 3 bedroom Twin Home with Large Living Room and Eat In Kitchen, Nice Fenced Yard!! Playground just down the street!! Convenient to Shopping and for travel easy access to Rt's 295, 42 and BHP! Cheaper then Renting!!Seller offer One Year Home Warranty!! Easy to Show, Call today to schedule your Tour!!
Location
State NJ
County Camden
Area Runnemede Boro (20430)
Zoning RES
Rooms
Other Rooms Living Room, Primary Bedroom, Bedroom 2, Kitchen, Bedroom 1
Interior
Interior Features Butlers Pantry, Ceiling Fan(s), Kitchen - Eat-In
Hot Water Natural Gas
Heating Gas
Cooling Central A/C
Flooring Fully Carpeted
Equipment Dishwasher, Built-In Microwave
Fireplace N
Appliance Dishwasher, Built-In Microwave
Heat Source Natural Gas
Laundry Main Floor
Exterior
Exterior Feature Patio(s)
Fence Other
Waterfront N
Water Access N
Roof Type Pitched
Accessibility None
Porch Patio(s)
Parking Type On Street, Driveway
Garage N
Building
Lot Description Rear Yard
Story 2
Sewer Public Sewer
Water Public
Architectural Style Traditional
Level or Stories 2
Additional Building Above Grade
New Construction N
Schools
High Schools Triton Regional
School District Black Horse Pike Regional Schools
Others
Tax ID 30-00135-00011
Ownership Fee Simple
Read Less
Want to know what your home might be worth? Contact us for a FREE valuation!

Our team is ready to help you sell your home for the highest possible price ASAP

Bought with Laura B Odland • Weichert Realtors-Marlton







