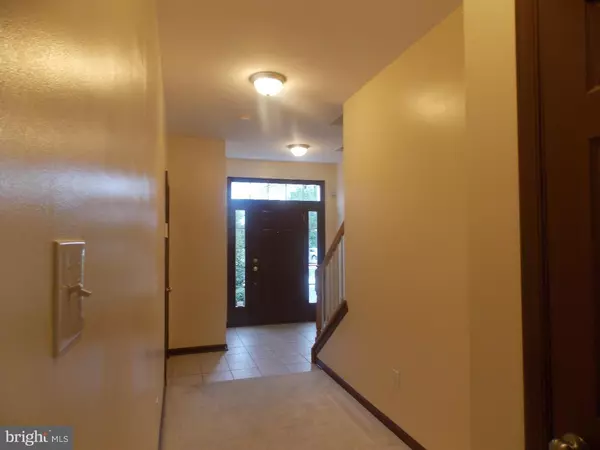$235,000
$235,000
For more information regarding the value of a property, please contact us for a free consultation.
815 HUBBEL AVE Bear, DE 19701
3 Beds
4 Baths
2,400 SqFt
Key Details
Sold Price $235,000
Property Type Townhouse
Sub Type Interior Row/Townhouse
Listing Status Sold
Purchase Type For Sale
Square Footage 2,400 sqft
Price per Sqft $97
Subdivision Meridian Crossing
MLS Listing ID 1002690520
Sold Date 06/16/17
Style Contemporary
Bedrooms 3
Full Baths 2
Half Baths 2
HOA Fees $69/mo
HOA Y/N Y
Abv Grd Liv Area 2,400
Originating Board TREND
Year Built 2009
Annual Tax Amount $2,163
Tax Year 2016
Lot Size 2,614 Sqft
Acres 0.06
Property Description
Approved Short Sale property! Turn key property with Green House initiative, Beautiful community located in picturesque setting. 2400 sq. ft. solar heated system 3 floors of living space, 1st floor enter into a large foyer with tile flooring leading to open family room and walkout to 1st floor patio. 2nd floor offers spacious living room 2nd floor Trex deck overlook water retention pond, kitchen offers all appliances & eat in counter-top, generous size dining area & bathroom on each floor, all bedrooms have large windows with plenty of room to maneuver your bedroom furniture. Private master bath with soaking tub is all you need after a long day.
Location
State DE
County New Castle
Area Newark/Glasgow (30905)
Zoning ST
Rooms
Other Rooms Living Room, Dining Room, Primary Bedroom, Bedroom 2, Kitchen, Family Room, Bedroom 1, Other, Attic
Basement Full, Outside Entrance, Fully Finished
Interior
Interior Features Primary Bath(s), Butlers Pantry, Ceiling Fan(s), Breakfast Area
Hot Water Natural Gas
Heating Solar Active/Passive, Forced Air
Cooling Central A/C
Flooring Fully Carpeted, Tile/Brick
Equipment Oven - Self Cleaning, Disposal
Fireplace N
Appliance Oven - Self Cleaning, Disposal
Heat Source Solar
Laundry Lower Floor
Exterior
Exterior Feature Deck(s), Patio(s)
Garage Spaces 3.0
Utilities Available Cable TV
Amenities Available Club House, Tot Lots/Playground
Waterfront N
Water Access N
Roof Type Shingle
Accessibility None
Porch Deck(s), Patio(s)
Parking Type Attached Garage
Attached Garage 1
Total Parking Spaces 3
Garage Y
Building
Lot Description Rear Yard
Story 3+
Foundation Concrete Perimeter
Sewer Public Sewer
Water Public
Architectural Style Contemporary
Level or Stories 3+
Additional Building Above Grade
New Construction N
Schools
School District Colonial
Others
HOA Fee Include Common Area Maintenance,Snow Removal,Pool(s),Health Club
Senior Community No
Tax ID 10-048.30-177
Ownership Fee Simple
Acceptable Financing Conventional, VA, FHA 203(k), FHA 203(b)
Listing Terms Conventional, VA, FHA 203(k), FHA 203(b)
Financing Conventional,VA,FHA 203(k),FHA 203(b)
Special Listing Condition Short Sale
Read Less
Want to know what your home might be worth? Contact us for a FREE valuation!

Our team is ready to help you sell your home for the highest possible price ASAP

Bought with Robert Teeven • Long & Foster Real Estate, Inc.







