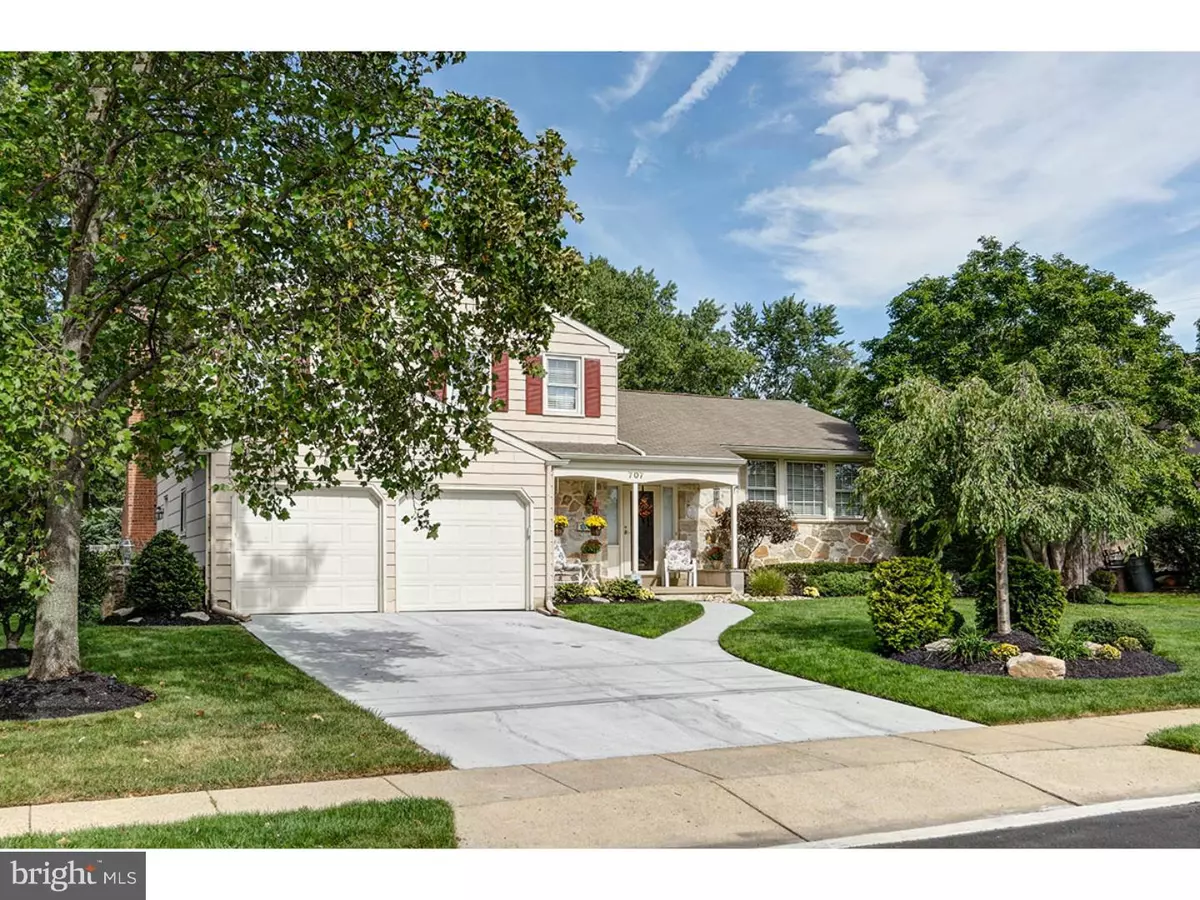$327,500
$339,500
3.5%For more information regarding the value of a property, please contact us for a free consultation.
707 MARLOWE RD Cherry Hill, NJ 08003
4 Beds
3 Baths
2,545 SqFt
Key Details
Sold Price $327,500
Property Type Single Family Home
Sub Type Detached
Listing Status Sold
Purchase Type For Sale
Square Footage 2,545 sqft
Price per Sqft $128
Subdivision Surrey Place East
MLS Listing ID 1002708746
Sold Date 03/18/16
Style Colonial,Split Level
Bedrooms 4
Full Baths 2
Half Baths 1
HOA Y/N N
Abv Grd Liv Area 2,545
Originating Board TREND
Year Built 1970
Annual Tax Amount $9,132
Tax Year 2015
Lot Size 0.287 Acres
Acres 0.29
Lot Dimensions 85X147
Property Description
NEW PRICE..Bring an offer..the original owner says SELL...let's talk! If you have been looking for a well maintained property, a Cherry Hill East location near outstanding shopping, restaurants, close to major roads and houses of worship PLUS a Blue ribbon school district ...then your search is over. Welcome Home...This home truly "sparkles". Super clean and boasting numerous updates this house offers 4 beds, 2.5 baths and sits on a professionally landscaped lot. With over 2500sq.ft and a lush green yard complete w/swimming pool you will have enjoyable space inside and out. The homes layout is suited for today's living styles with good flow between large rooms all w/neutral palette, gleaming. original hardwood flooring and plenty of natural light. In addition to the generous living, dining rooms there is also spacious great room offering a wet bar, fireplace, access to the laundry/mud room and also access to the yard. A huge eat-in kitchen w/Maple cabinets and granite counters plus an island cook top is truly the heart of this house with room for casual dining and plenty of space for multiple cooks! Upstairs you will find 4 nice sized bedrooms all w/ample closets, original hardwoods and fresh paint and the master and hall baths have been beautifully updated. Plus there is also a basement ready to finish if you desire additional entertainment space, playroom, man cave or whatever your needs are. This home also offers a 2 car garage,a great backyard complete with above ground pool and patio. Owner is also including a one year Home Protection Plan for your PEACE of mind.
Location
State NJ
County Camden
Area Cherry Hill Twp (20409)
Zoning RES
Rooms
Other Rooms Living Room, Dining Room, Primary Bedroom, Bedroom 2, Bedroom 3, Kitchen, Family Room, Bedroom 1, Laundry, Other, Attic
Basement Partial, Unfinished, Drainage System
Interior
Interior Features Primary Bath(s), Kitchen - Island, Ceiling Fan(s), Wet/Dry Bar, Intercom, Kitchen - Eat-In
Hot Water Natural Gas
Heating Gas, Forced Air
Cooling Central A/C
Flooring Wood, Tile/Brick
Fireplaces Number 1
Fireplaces Type Stone
Equipment Cooktop, Oven - Wall, Oven - Double, Oven - Self Cleaning, Dishwasher, Disposal
Fireplace Y
Window Features Energy Efficient,Replacement
Appliance Cooktop, Oven - Wall, Oven - Double, Oven - Self Cleaning, Dishwasher, Disposal
Heat Source Natural Gas
Laundry Main Floor
Exterior
Exterior Feature Patio(s), Porch(es)
Garage Inside Access, Garage Door Opener
Garage Spaces 5.0
Pool Above Ground
Utilities Available Cable TV
Waterfront N
Water Access N
Roof Type Shingle
Accessibility None
Porch Patio(s), Porch(es)
Parking Type Driveway, Attached Garage, Other
Attached Garage 2
Total Parking Spaces 5
Garage Y
Building
Lot Description Level, Front Yard, Rear Yard, SideYard(s)
Story Other
Foundation Brick/Mortar
Sewer Public Sewer
Water Public
Architectural Style Colonial, Split Level
Level or Stories Other
Additional Building Above Grade
Structure Type Cathedral Ceilings,High
New Construction N
Schools
Elementary Schools Joseph D. Sharp
Middle Schools Beck
High Schools Cherry Hill High - East
School District Cherry Hill Township Public Schools
Others
Senior Community No
Tax ID 09-00514 02-00003
Ownership Fee Simple
Security Features Security System
Acceptable Financing Conventional, VA, FHA 203(b)
Listing Terms Conventional, VA, FHA 203(b)
Financing Conventional,VA,FHA 203(b)
Read Less
Want to know what your home might be worth? Contact us for a FREE valuation!

Our team is ready to help you sell your home for the highest possible price ASAP

Bought with Robert E. Axelson • Keller Williams Realty - Washington Township







