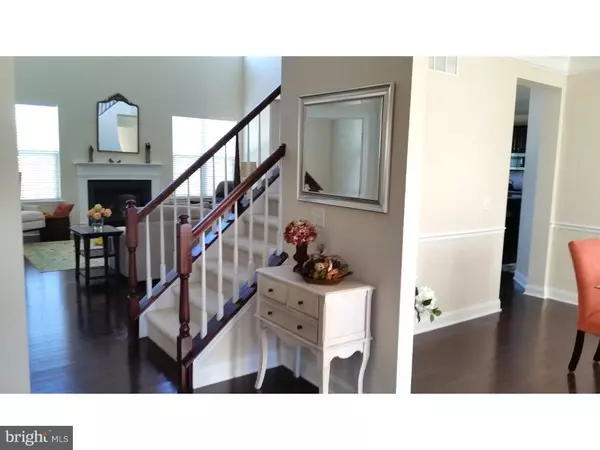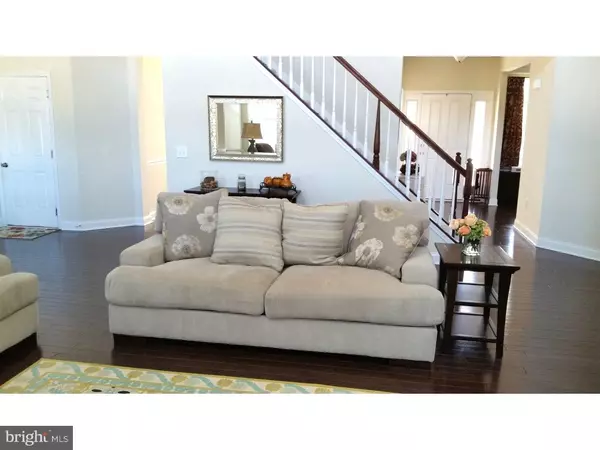$400,000
$415,000
3.6%For more information regarding the value of a property, please contact us for a free consultation.
601 BAINBRIDGE DR Mullica Hill, NJ 08062
4 Beds
3 Baths
3,056 SqFt
Key Details
Sold Price $400,000
Property Type Single Family Home
Sub Type Detached
Listing Status Sold
Purchase Type For Sale
Square Footage 3,056 sqft
Price per Sqft $130
Subdivision Leigh Court
MLS Listing ID 1002723634
Sold Date 01/15/16
Style Colonial
Bedrooms 4
Full Baths 2
Half Baths 1
HOA Fees $45/mo
HOA Y/N Y
Abv Grd Liv Area 3,056
Originating Board TREND
Year Built 2013
Annual Tax Amount $10,377
Tax Year 2015
Lot Size 0.770 Acres
Acres 0.7
Lot Dimensions 70 X 310
Property Description
One of the most popular models at Leigh Court is now available. Only two years old with many upgrades. (can provide complete list) Included in this home is a beautiful open floor plan with gourmet kitchen, 42" espresso cabinets, granite counter tops, stainless steel appliances, tiled backsplash, beautiful hardwood floors, first floor study/playroom,extended great room with gas fireplace and floor to ceiling windows with cathedral ceiling. The master bedroom has a sitting room and master bath with separate stall shower and corner tub. There are three other nice sized bedrooms and a second floor laundry room. The full basement has extended height and is ready to be finished. The yard is fenced in with new vinyl fencing and the home has a cozy front porch. What more could you ask for? Conveniently located to all major arteries, shopping and the shore. Priced to sell...
Location
State NJ
County Gloucester
Area Harrison Twp (20808)
Zoning R7
Rooms
Other Rooms Living Room, Dining Room, Primary Bedroom, Bedroom 2, Bedroom 3, Kitchen, Family Room, Bedroom 1, Laundry, Other, Attic
Basement Full
Interior
Interior Features Primary Bath(s), Kitchen - Island, Butlers Pantry, Attic/House Fan, Stall Shower, Dining Area
Hot Water Natural Gas
Heating Gas, Forced Air
Cooling Central A/C
Flooring Wood, Fully Carpeted, Vinyl
Fireplaces Number 1
Fireplaces Type Marble, Gas/Propane
Equipment Cooktop, Oven - Double, Oven - Self Cleaning, Dishwasher, Disposal, Energy Efficient Appliances, Built-In Microwave
Fireplace Y
Window Features Energy Efficient
Appliance Cooktop, Oven - Double, Oven - Self Cleaning, Dishwasher, Disposal, Energy Efficient Appliances, Built-In Microwave
Heat Source Natural Gas
Laundry Upper Floor
Exterior
Exterior Feature Porch(es)
Garage Inside Access, Garage Door Opener
Garage Spaces 5.0
Fence Other
Utilities Available Cable TV
Waterfront N
Water Access N
Roof Type Pitched,Shingle
Accessibility None
Porch Porch(es)
Parking Type Driveway, Attached Garage, Other
Attached Garage 2
Total Parking Spaces 5
Garage Y
Building
Lot Description Corner, Front Yard, Rear Yard, SideYard(s)
Story 2
Foundation Concrete Perimeter
Sewer Public Sewer
Water Public
Architectural Style Colonial
Level or Stories 2
Additional Building Above Grade
Structure Type Cathedral Ceilings
New Construction N
Schools
Middle Schools Clearview Regional
High Schools Clearview Regional
School District Clearview Regional Schools
Others
HOA Fee Include Common Area Maintenance
Tax ID 08-00045 21-00018
Ownership Fee Simple
Acceptable Financing Conventional, VA, FHA 203(b)
Listing Terms Conventional, VA, FHA 203(b)
Financing Conventional,VA,FHA 203(b)
Read Less
Want to know what your home might be worth? Contact us for a FREE valuation!

Our team is ready to help you sell your home for the highest possible price ASAP

Bought with Cheryl M Dare • Keller Williams Realty - Washington Township







