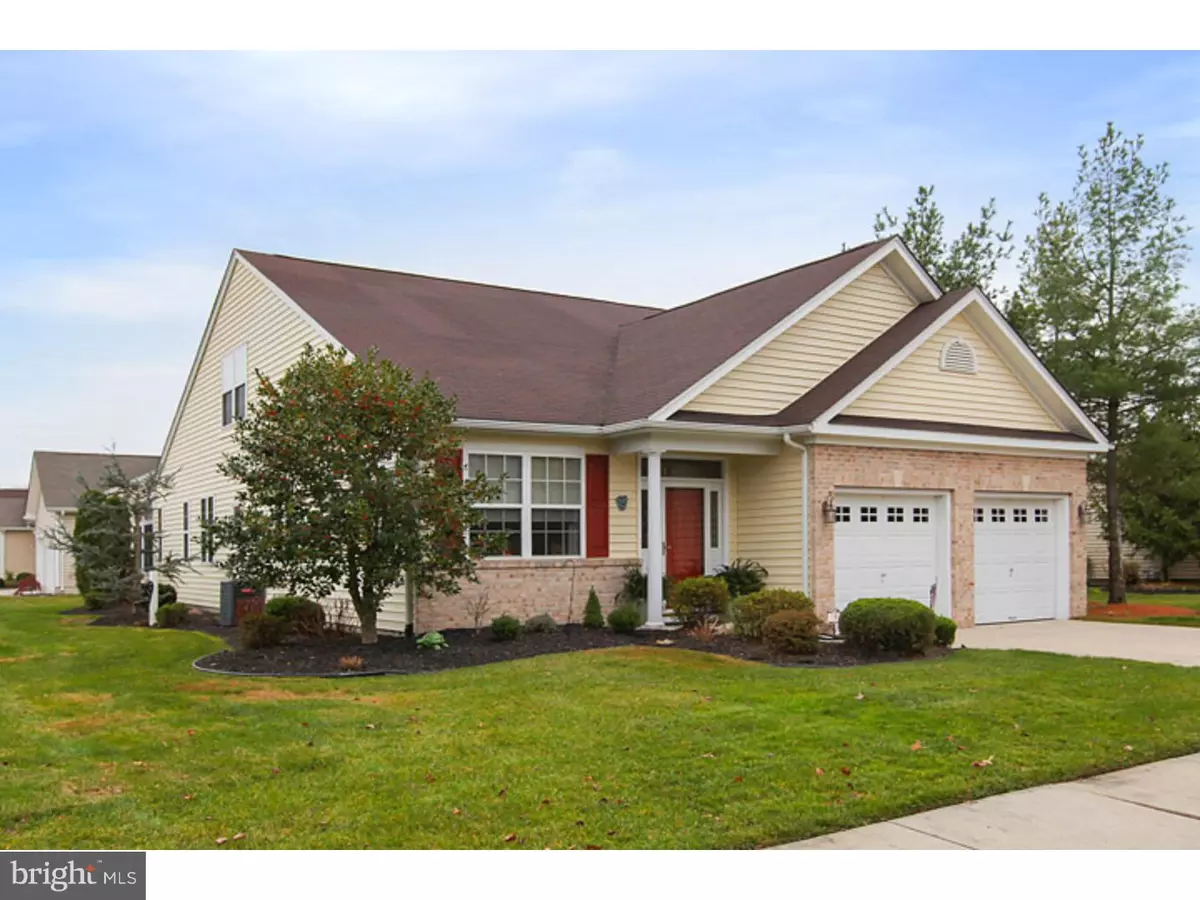$245,000
$259,900
5.7%For more information regarding the value of a property, please contact us for a free consultation.
5 CASERTA DR Sewell, NJ 08080
2 Beds
2 Baths
2,127 SqFt
Key Details
Sold Price $245,000
Property Type Single Family Home
Sub Type Detached
Listing Status Sold
Purchase Type For Sale
Square Footage 2,127 sqft
Price per Sqft $115
Subdivision Heatherwood
MLS Listing ID 1002743602
Sold Date 05/26/16
Style Ranch/Rambler
Bedrooms 2
Full Baths 2
HOA Fees $115/mo
HOA Y/N Y
Abv Grd Liv Area 2,127
Originating Board TREND
Year Built 2002
Annual Tax Amount $7,995
Tax Year 2015
Lot Dimensions 75X100
Property Description
Absolutely Stunning Builders Model! Located on a Premium Landscaped Lot with Water Views this Gorgeous Ranch showcases the finest in Custom Detail and Design. Enter the foyer which leads to Formal Living and Dining Rooms featuring Pergo flooring, Custom Window Treatments, Crown Molding and Chair Railing. The Kitchen is accented with Ceramic Tile Flooring, NEW Stainless Appliances, Built-In Desk, Corian Countertops, Designer Cabinetry, Ceramic Backsplash and Spacious Pantry. Relax in the cozy Family Room showcasing Cathedral Ceiling, Marble Surround Gas Fireplace and French Glass Sliders leading to a Fabulous Sun Room and patio with Water Views of the Pond. The Master Bedroom Features Tray Ceiling, Walk-In Closet and an Additional Closet, NEWER Berber Carpeting and Full Master Bath with Ceramic Tile Flooring, Garden Tub, Stall Shower and Dual Sink Vanity. In Addition to the Second Bedroom this home features a Loft, perfect for an Office or Den and a possible 3rd Bedroom, just waiting to be finished. NEW Gas Heater and A/C, Recessed Lighting Throughout, Alarm and Sprinkler Systems, Colonial Window Lights in the 2 Car Garage Doors. NJ Energy Star Home. A Must See!
Location
State NJ
County Gloucester
Area Washington Twp (20818)
Zoning PACC
Rooms
Other Rooms Living Room, Dining Room, Primary Bedroom, Kitchen, Family Room, Bedroom 1, Other
Interior
Interior Features Primary Bath(s), Butlers Pantry, Ceiling Fan(s), Sprinkler System, Stall Shower, Breakfast Area
Hot Water Natural Gas
Heating Gas
Cooling Central A/C
Flooring Wood, Fully Carpeted, Tile/Brick
Fireplaces Number 1
Fireplaces Type Marble, Gas/Propane
Equipment Built-In Range, Dishwasher, Built-In Microwave
Fireplace Y
Appliance Built-In Range, Dishwasher, Built-In Microwave
Heat Source Natural Gas
Laundry Main Floor
Exterior
Garage Spaces 5.0
Utilities Available Cable TV
Waterfront N
Water Access N
View Water
Roof Type Pitched,Shingle
Accessibility None
Parking Type Attached Garage
Attached Garage 2
Total Parking Spaces 5
Garage Y
Building
Lot Description Level
Story 2
Sewer Public Sewer
Water Public
Architectural Style Ranch/Rambler
Level or Stories 2
Additional Building Above Grade
Structure Type Cathedral Ceilings,9'+ Ceilings
New Construction N
Others
HOA Fee Include Common Area Maintenance,Lawn Maintenance,Snow Removal
Tax ID 18-00007 01-00034
Ownership Fee Simple
Security Features Security System
Acceptable Financing Conventional, VA, FHA 203(b)
Listing Terms Conventional, VA, FHA 203(b)
Financing Conventional,VA,FHA 203(b)
Read Less
Want to know what your home might be worth? Contact us for a FREE valuation!

Our team is ready to help you sell your home for the highest possible price ASAP

Bought with Laurel C Witts • Connection Realtors







