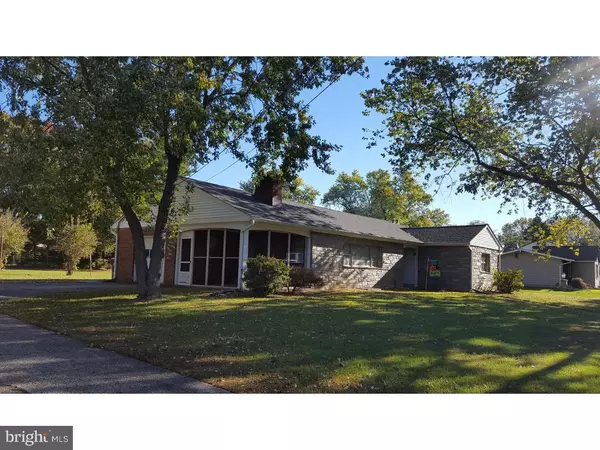$152,500
$157,000
2.9%For more information regarding the value of a property, please contact us for a free consultation.
127 MAURER AVE Laurel Springs, NJ 08021
3 Beds
2 Baths
1,955 SqFt
Key Details
Sold Price $152,500
Property Type Single Family Home
Sub Type Detached
Listing Status Sold
Purchase Type For Sale
Square Footage 1,955 sqft
Price per Sqft $78
Subdivision Laurel Spring Gard
MLS Listing ID 1002754834
Sold Date 12/21/16
Style Ranch/Rambler
Bedrooms 3
Full Baths 2
HOA Y/N N
Abv Grd Liv Area 1,955
Originating Board TREND
Year Built 1955
Annual Tax Amount $8,985
Tax Year 2016
Lot Size 0.689 Acres
Acres 0.69
Lot Dimensions 150X200
Property Description
.69 acre Lot (Includes lots 42,43,44) on quiet residential street in Northern end of Gloucester Twp. They don't build them like this anymore! Solid brick & stone Rancher- 1955 sq.ft. w/Full - High ceiling Basement- Drain system & sump pump, roof replaced-incl. underlayment appx. 8 yrs ago- along w/gutters, down spouts, fascia, 2 new attic fans & leaf guards & vinyl siding at the "A's". Kitchen is oversized w/ a peninsula- oak cabinets, flat top range- remodeled apppx. 15 yrs ago. 1st floor laundry (& Laundry H/U in Basement), Master BR features 3 closets & full Master bath, all BR's are generous in size, large LR w/Brick FP & door to covered patio, HW floors under ww cpt- 13 x 7 Foyer welcomes you as you enter the home. Home is heated by oil BB HT (tank in BSMT), , but also has a gas line in the house for the dryer & HW HTR, double steel "I" beams provide "Rock solid" stability to the load bearing walls, covered porch connects to LR. Close walking distance to stores & Veterans Park, convenient access to major roads, schools, hospital, & restaurants. Don't miss this Special Home- Owner has lovingly cared for & maintained it through the years.
Location
State NJ
County Camden
Area Gloucester Twp (20415)
Zoning RES
Rooms
Other Rooms Living Room, Primary Bedroom, Bedroom 2, Kitchen, Bedroom 1, Laundry, Other, Attic
Basement Full, Unfinished, Drainage System
Interior
Interior Features Primary Bath(s), Butlers Pantry, Stall Shower, Dining Area
Hot Water Natural Gas
Heating Oil, Baseboard
Cooling Wall Unit
Flooring Wood, Fully Carpeted, Vinyl, Tile/Brick
Fireplaces Number 1
Fireplaces Type Brick
Equipment Built-In Range, Dishwasher, Refrigerator, Energy Efficient Appliances
Fireplace Y
Appliance Built-In Range, Dishwasher, Refrigerator, Energy Efficient Appliances
Heat Source Oil
Laundry Main Floor
Exterior
Exterior Feature Patio(s)
Garage Inside Access
Garage Spaces 4.0
Utilities Available Cable TV
Waterfront N
Water Access N
Roof Type Pitched,Shingle
Accessibility None
Porch Patio(s)
Parking Type Driveway, Attached Garage, Other
Attached Garage 1
Total Parking Spaces 4
Garage Y
Building
Lot Description Open, Front Yard, Rear Yard, SideYard(s)
Story 1
Foundation Brick/Mortar
Sewer Public Sewer
Water Public
Architectural Style Ranch/Rambler
Level or Stories 1
Additional Building Above Grade
New Construction N
Schools
High Schools Highland Regional
School District Black Horse Pike Regional Schools
Others
Senior Community No
Tax ID 15-08103-00044
Ownership Fee Simple
Acceptable Financing Conventional, VA, FHA 203(b)
Listing Terms Conventional, VA, FHA 203(b)
Financing Conventional,VA,FHA 203(b)
Read Less
Want to know what your home might be worth? Contact us for a FREE valuation!

Our team is ready to help you sell your home for the highest possible price ASAP

Bought with Janet McClure • RE/MAX Connection-Medford







