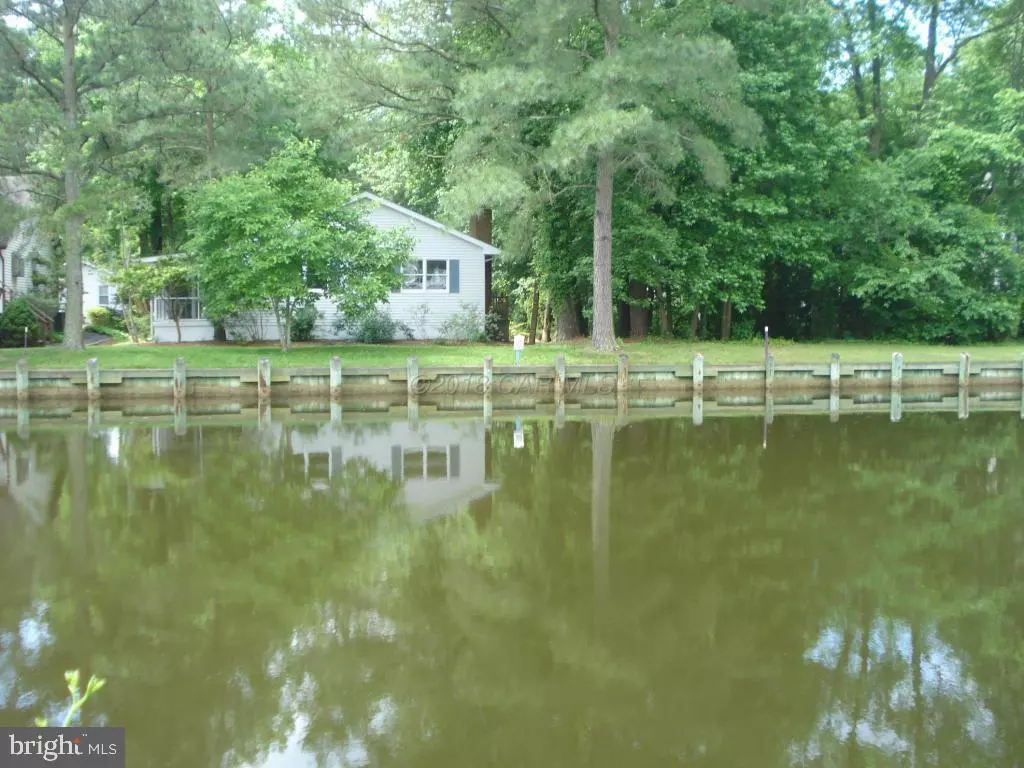$329,779
$348,975
5.5%For more information regarding the value of a property, please contact us for a free consultation.
18 WATERGREEN LN Ocean Pines, MD 21811
3 Beds
2 Baths
1,250 SqFt
Key Details
Sold Price $329,779
Property Type Single Family Home
Sub Type Detached
Listing Status Sold
Purchase Type For Sale
Square Footage 1,250 sqft
Price per Sqft $263
Subdivision Ocean Pines - Teal Bay
MLS Listing ID 1001563012
Sold Date 09/11/18
Style Ranch/Rambler
Bedrooms 3
Full Baths 2
HOA Fees $118/ann
HOA Y/N Y
Abv Grd Liv Area 1,250
Originating Board CAR
Year Built 1982
Annual Tax Amount $2,401
Tax Year 2017
Lot Size 9,210 Sqft
Acres 0.21
Property Description
Wooded Waterfront Home Close To The Golf Course & Country Club. 3 Bedrooms, 2 Baths, Large Screened Porch, Oversized Hall Closet, All Appliances, Whole House Fan, Heat Pump with Back Up Baseboard Electric. Floored Attic, Newly Painted & New Flooring Throughout, Newly Installed Sump Pump, Landscaped, 1 Year Premier Home Warranty For Buyer.
Location
State MD
County Worcester
Area Worcester Ocean Pines
Zoning R-3
Rooms
Other Rooms Living Room, Dining Room, Primary Bedroom, Bedroom 2, Bedroom 3, Kitchen
Main Level Bedrooms 3
Interior
Interior Features Entry Level Bedroom, Attic/House Fan, Attic, Carpet, Combination Dining/Living, Floor Plan - Open, Primary Bath(s)
Hot Water Electric
Heating Electric, Heat Pump - Electric BackUp
Cooling Central A/C
Fireplaces Number 1
Fireplaces Type Wood
Equipment Dishwasher, Disposal, Dryer, Dryer - Electric, Exhaust Fan, Icemaker, Microwave, Oven - Self Cleaning, Oven/Range - Electric, Range Hood, Refrigerator, Stove, Washer, Water Heater
Furnishings No
Fireplace Y
Appliance Dishwasher, Disposal, Dryer, Dryer - Electric, Exhaust Fan, Icemaker, Microwave, Oven - Self Cleaning, Oven/Range - Electric, Range Hood, Refrigerator, Stove, Washer, Water Heater
Heat Source Electric, Other
Laundry Washer In Unit, Dryer In Unit
Exterior
Waterfront Y
Water Access Y
View Water
Roof Type Asphalt
Street Surface Gravel
Accessibility 2+ Access Exits
Road Frontage Public
Parking Type Driveway
Garage N
Building
Lot Description Bulkheaded, Trees/Wooded
Story 1
Foundation Block, Crawl Space
Sewer Public Sewer
Water Public
Architectural Style Ranch/Rambler
Level or Stories 1
Additional Building Above Grade, Below Grade
New Construction N
Schools
Elementary Schools Showell
Middle Schools Stephen Decatur
High Schools Stephen Decatur
School District Worcester County Public Schools
Others
Senior Community No
Tax ID 03-054012
Ownership Fee Simple
SqFt Source Estimated
Acceptable Financing Conventional
Horse Property N
Listing Terms Conventional
Financing Conventional
Special Listing Condition Standard
Read Less
Want to know what your home might be worth? Contact us for a FREE valuation!

Our team is ready to help you sell your home for the highest possible price ASAP

Bought with John Talbott • Berkshire Hathaway HomeServices PenFed Realty - OP







