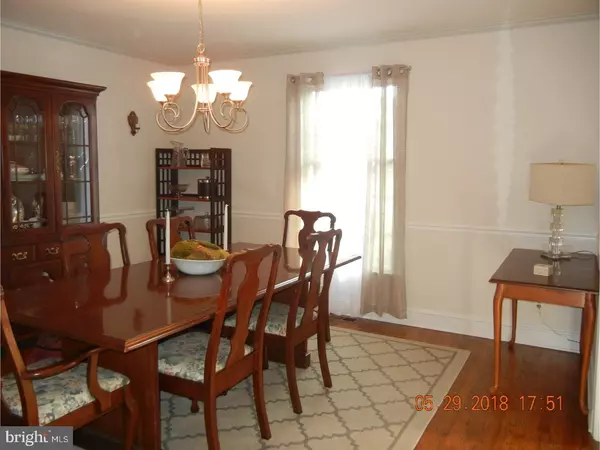$245,000
$249,900
2.0%For more information regarding the value of a property, please contact us for a free consultation.
26 CRESTWOOD AVE Blackwood, NJ 08012
4 Beds
3 Baths
2,763 SqFt
Key Details
Sold Price $245,000
Property Type Single Family Home
Sub Type Detached
Listing Status Sold
Purchase Type For Sale
Square Footage 2,763 sqft
Price per Sqft $88
Subdivision Village Of Chewsland
MLS Listing ID 1001745916
Sold Date 09/14/18
Style Colonial
Bedrooms 4
Full Baths 2
Half Baths 1
HOA Y/N N
Abv Grd Liv Area 2,763
Originating Board TREND
Year Built 1985
Annual Tax Amount $9,869
Tax Year 2017
Lot Size 0.340 Acres
Acres 0.34
Lot Dimensions 62X242
Property Description
WHAT ARE YOU WAITING FOR?? Unbelievable VALUE for this size home! This Traditional, Classic Center Hall remarkable brick colonial located in a truly established neighborhood can now be yours! Enter the gracious foyer. To your left you will find a very roomy FORMAL LIVING ROOM, and to your right entertain with ease in the ELEGANT DINING ROOM, accented with h/w floors and chair rail. Both rooms have old-world charm pocket doors, crown molding, and light-flooded floor to ceiling windows. EAT-IN KITCHEN is well-appointed with plenty of cabinet and counter space, tile floor, pantry, and airy, OPEN BREAKFAST AREA. The adjacent GREAT ROOM w/brick wood-burning fireplace w/heatilators, and rich wood beams and crown molding gives that chalet-like relaxed vibe. Sliders to enormous REAR DECK overlooking peaceful wooded views is the ultimate setting to entertain, or simply kick back and unwind. POWDER ROOM, spacious LAUNDRY ROOM with egress, and garage access also on this floor. The 2700+/- sq. ft. includes an awesome huge BONUS ROOM featuring vaulted ceiling and built-in bookcases just off kitchen. Could best serve as HOME OFFICE or possible IN-LAW arrangement. Upstairs unveils double-door entry to OWNER's SUITE w/MASTER BATH and His/Her closets; (3) additional AMPLE-SIZE BEDROOMS, HUGE HALL BATH w/double vanity, great hall linen closet, and attic access. FINISHED BASEMENT is gigantic! This is the "MAN-CAVE" with built-in bar, generous living space, and astonishing storage. Other HIGHLIGHTS include (4) yr old TIMBERLINE GAF SERIES ROOF, master bathroom skylight, and Gutter Guards; 75 Gal HWH (2013), French Drain, over the top Honeywell security system (currently inactive), soaring ceilings, in-ground sprinkler system, and attractive landscaping. The house is incredible with space! More than enough room for the whole gang to spread out! Gets better! Walking distance to schools and Chews Landing playground only a few doors down. Close proximity to Timber Creek dog park, PATCO Speedline, and shopping centers such as Gloucester Premium Outlets & Deptford Mall. Major roads like 42, Black Horse Pike (168), White Horse Pike (30) minutes away. Philly and shore points at your finger-tips. This size house for this price is a steal!! Hurry!
Location
State NJ
County Camden
Area Gloucester Twp (20415)
Zoning RESID
Rooms
Other Rooms Living Room, Dining Room, Primary Bedroom, Bedroom 2, Bedroom 3, Kitchen, Family Room, Bedroom 1, Laundry, Other, Attic
Basement Full, Fully Finished
Interior
Interior Features Primary Bath(s), Butlers Pantry, Skylight(s), Ceiling Fan(s), Sprinkler System, Stall Shower, Kitchen - Eat-In
Hot Water Natural Gas
Heating Gas, Forced Air
Cooling Central A/C
Flooring Wood, Fully Carpeted, Tile/Brick
Fireplaces Number 1
Fireplaces Type Brick
Equipment Built-In Range, Dishwasher, Built-In Microwave
Fireplace Y
Appliance Built-In Range, Dishwasher, Built-In Microwave
Heat Source Natural Gas
Laundry Main Floor
Exterior
Exterior Feature Deck(s)
Garage Inside Access
Garage Spaces 5.0
Fence Other
Utilities Available Cable TV
Waterfront N
Water Access N
Roof Type Pitched,Shingle
Accessibility None
Porch Deck(s)
Parking Type On Street, Driveway, Attached Garage, Other
Attached Garage 2
Total Parking Spaces 5
Garage Y
Building
Lot Description Level
Story 2
Sewer Public Sewer
Water Public
Architectural Style Colonial
Level or Stories 2
Additional Building Above Grade
Structure Type Cathedral Ceilings,9'+ Ceilings
New Construction N
Schools
High Schools Triton Regional
School District Black Horse Pike Regional Schools
Others
Senior Community No
Tax ID 15-07602-00005 16
Ownership Fee Simple
Security Features Security System
Read Less
Want to know what your home might be worth? Contact us for a FREE valuation!

Our team is ready to help you sell your home for the highest possible price ASAP

Bought with Colleen Dorrego • Keller Williams Realty - Washington Township







