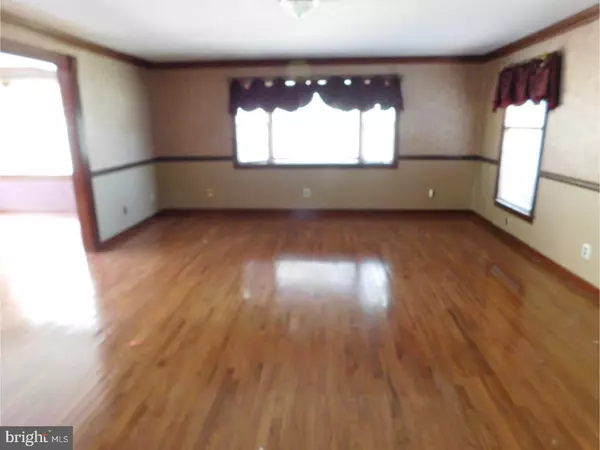$330,000
$339,900
2.9%For more information regarding the value of a property, please contact us for a free consultation.
502 BREAKNECK RD Mantua, NJ 08062
4 Beds
3 Baths
3,450 SqFt
Key Details
Sold Price $330,000
Property Type Single Family Home
Sub Type Detached
Listing Status Sold
Purchase Type For Sale
Square Footage 3,450 sqft
Price per Sqft $95
Subdivision None Available
MLS Listing ID 1000338270
Sold Date 09/26/18
Style Colonial,Traditional
Bedrooms 4
Full Baths 3
HOA Y/N N
Abv Grd Liv Area 3,450
Originating Board TREND
Year Built 1975
Annual Tax Amount $14,246
Tax Year 2017
Lot Size 3.331 Acres
Acres 3.36
Lot Dimensions IRR
Property Description
This wonderful property offers 3,450 square feet of desirable living space, just waiting for new memories to be made. Find elegant, spacious rooms and a sprawling layout offering four bedrooms and three baths on just over three acres. Great for entertaining, the spacious eat in kitchen features beautiful wood cabinets and miles of counter space. Kick back and relax after a long day in the comfortable living room or familyroom with cozy wood burning fireplace or gather in the formal dining room for your party or intimate gathering. One bedroom currently purposed as an office is also on the main level. On the second floor find three comfortable bedrooms including the master with end suite bath. Outside the beautiful paver patio surrounds the Gahnite heated in-ground pool ? host a barbeque with friends or simply sit and unwind. The half-finished walk out basement has two rooms, fireplace and its own entrance. Large three car garage adjoins the home by a lovely breezeway. Exquisite features throughout such as magnificent hardwood floors, stained glass, and crown molding provide a classic feel. This is an amazing opportunity for new owners to truly make this space their own.
Location
State NJ
County Gloucester
Area Mantua Twp (20810)
Zoning RES
Rooms
Other Rooms Living Room, Dining Room, Primary Bedroom, Bedroom 2, Bedroom 3, Kitchen, Family Room, Bedroom 1, Laundry, Other
Basement Partial, Outside Entrance
Interior
Interior Features Primary Bath(s), Butlers Pantry, Ceiling Fan(s), Kitchen - Eat-In
Hot Water Oil
Heating Oil, Programmable Thermostat
Cooling Central A/C
Fireplaces Number 1
Equipment Built-In Range, Oven - Wall, Dishwasher
Fireplace Y
Appliance Built-In Range, Oven - Wall, Dishwasher
Heat Source Oil
Laundry Main Floor
Exterior
Exterior Feature Deck(s), Patio(s), Breezeway
Garage Inside Access, Garage Door Opener, Oversized
Garage Spaces 6.0
Fence Other
Pool In Ground
Utilities Available Cable TV
Waterfront N
Water Access N
Roof Type Pitched
Accessibility None
Porch Deck(s), Patio(s), Breezeway
Parking Type Driveway, Attached Garage, Other
Attached Garage 3
Total Parking Spaces 6
Garage Y
Building
Story 2
Sewer On Site Septic
Water Well
Architectural Style Colonial, Traditional
Level or Stories 2
Additional Building Above Grade
New Construction N
Schools
Middle Schools Clearview Regional
High Schools Clearview Regional
School District Clearview Regional Schools
Others
Senior Community No
Tax ID 10-00273-00035
Ownership Fee Simple
Security Features Security System
Special Listing Condition REO (Real Estate Owned)
Read Less
Want to know what your home might be worth? Contact us for a FREE valuation!

Our team is ready to help you sell your home for the highest possible price ASAP

Bought with Nancy L. Kowalik • Your Home Sold Guaranteed, Nancy Kowalik Group







