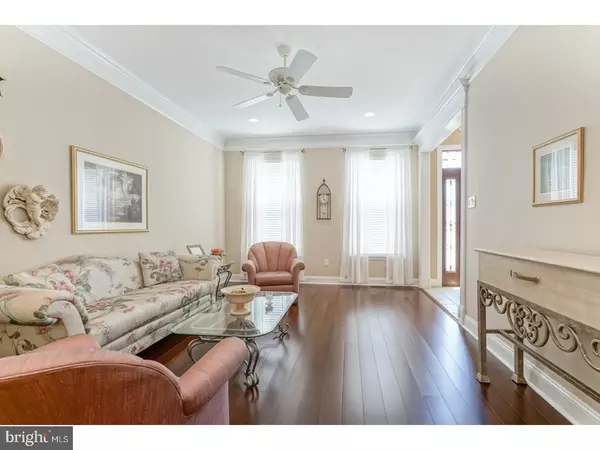$351,000
$348,890
0.6%For more information regarding the value of a property, please contact us for a free consultation.
15 FILLY WAY Sewell, NJ 08080
4 Beds
3 Baths
2,888 SqFt
Key Details
Sold Price $351,000
Property Type Single Family Home
Sub Type Detached
Listing Status Sold
Purchase Type For Sale
Square Footage 2,888 sqft
Price per Sqft $121
Subdivision Surrey Lake
MLS Listing ID 1001953784
Sold Date 09/28/18
Style Colonial
Bedrooms 4
Full Baths 2
Half Baths 1
HOA Fees $25/ann
HOA Y/N Y
Abv Grd Liv Area 2,888
Originating Board TREND
Year Built 1996
Annual Tax Amount $10,948
Tax Year 2017
Lot Size 9,375 Sqft
Acres 0.22
Lot Dimensions 75X125
Property Description
WOW! This gorgeous home will take your breath away the moment you walk up, & you will continue to fall in love! This 2 story expand. Coventry Model in the desirable Surrey Lake Comm. has upgrades & customization the other homes in this area don't! As you pull up, you see the well-manicured lawn & landscaping, and the beaut. paver walkway leading to the 3 step brick paver front porch. The beaut. front door w/accent windows & scroll work complete the front of this stunning home. As you enter through the expanded foyer w/cer. tile flooring & 2 story opening you see the original owners have been meticulous w/ maintain. and updating their home. To the immed. right you have the LR space w/ beaut. bamboo HW floors, 5" baseboard, crown molding, dec. trim, molding around the entry ways & ceiling fan. Bamboo floors & molding flow into the DR w/addit. chair rail molding. Next is the large & expand. open kitchen w/cer. tile flooring island, expanded cabinets for addit. counter & cabinet space & a pantry. There is plenty of room for a kitchen table next to the bumped out bay window. The FR, completely open to the kitchen, has newer neutral carpet, rec. lights, fan, beaut. cathedral ceiling & molding to accent the windows. An added feature is the addit. back staircase leading upstairs, w/an extremely large storage closet underneath. The FR currently has a charming gas stove that heats up to 1800 sq ft. A chimney (currently capped) & a cutout for a fireplace are also available if the new owner desires to add one. First floor also has a large office or playroom w/ double french doors, & updated powder room w/cer. tile floor & new vanity. The 2nd floor can be accessed from either staircase, where you have an expanded hallway giving an open & airy feeling. The large master BR has a tray ceiling, large walk in closet, newer carpet & updated master bathroom w/cer. tile floor, granite double vanity sink, garden tub, & large shower stall w/rain head. The 3 addit. BR are nice sized w/ newer carpeting & large closets. Completing the 2nd floor is a sizable & very convenient laundry room, a hall bathroom w/linen closet & access to a floored attic. This amazing home also has a very large expanded basement which is a blank canvas just waiting to be finished. Large driveway w/ 4 parking spots, oversized 2 car attach. garage w/ inside access. Walkway leads to private backyard which backs to trees. The peaceful backyard has a large concr. patio, great for entertaining or just relaxing.
Location
State NJ
County Gloucester
Area Washington Twp (20818)
Zoning PR1
Rooms
Other Rooms Living Room, Dining Room, Primary Bedroom, Bedroom 2, Bedroom 3, Kitchen, Family Room, Bedroom 1, Laundry, Other, Attic
Basement Full, Unfinished
Interior
Interior Features Primary Bath(s), Kitchen - Island, Butlers Pantry, Ceiling Fan(s), Stall Shower, Kitchen - Eat-In
Hot Water Natural Gas
Heating Gas
Cooling Central A/C
Flooring Wood, Fully Carpeted, Vinyl, Tile/Brick
Fireplaces Number 1
Fireplaces Type Gas/Propane
Fireplace Y
Window Features Bay/Bow
Heat Source Natural Gas
Laundry Upper Floor
Exterior
Exterior Feature Patio(s), Porch(es)
Garage Spaces 5.0
Utilities Available Cable TV
Waterfront N
Water Access N
Roof Type Pitched
Accessibility None
Porch Patio(s), Porch(es)
Parking Type Driveway, Attached Garage
Attached Garage 2
Total Parking Spaces 5
Garage Y
Building
Story 2
Sewer Public Sewer
Water Public
Architectural Style Colonial
Level or Stories 2
Additional Building Above Grade
Structure Type Cathedral Ceilings
New Construction N
Others
Senior Community No
Tax ID 18-00199 12-00012
Ownership Fee Simple
Read Less
Want to know what your home might be worth? Contact us for a FREE valuation!

Our team is ready to help you sell your home for the highest possible price ASAP

Bought with Daren M Sautter • Long & Foster Real Estate, Inc.







