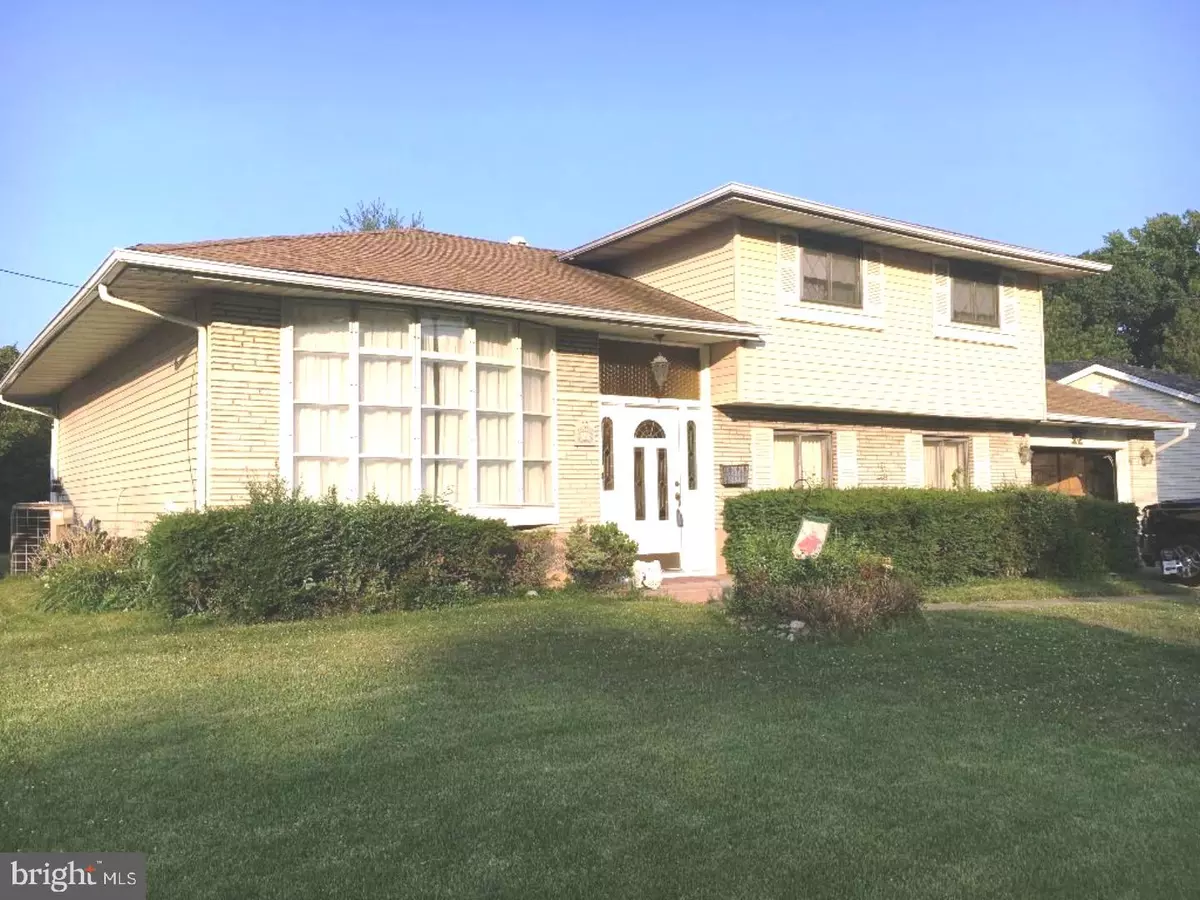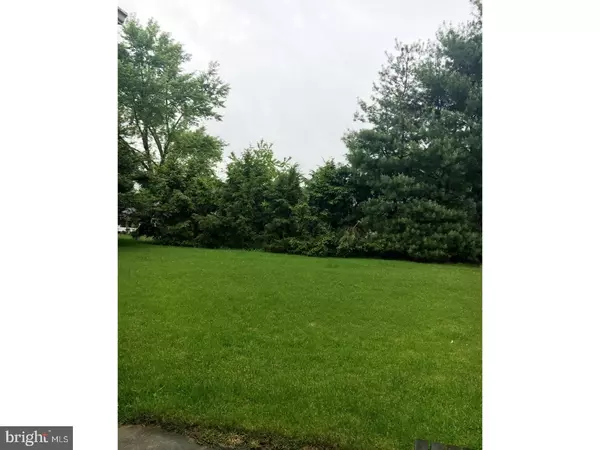$165,000
$174,000
5.2%For more information regarding the value of a property, please contact us for a free consultation.
48 LILLIAN PL Glendora, NJ 08029
3 Beds
2 Baths
1,749 SqFt
Key Details
Sold Price $165,000
Property Type Single Family Home
Sub Type Detached
Listing Status Sold
Purchase Type For Sale
Square Footage 1,749 sqft
Price per Sqft $94
Subdivision White Birch
MLS Listing ID 1001533298
Sold Date 09/28/18
Style Other,Split Level
Bedrooms 3
Full Baths 1
Half Baths 1
HOA Y/N N
Abv Grd Liv Area 1,749
Originating Board TREND
Year Built 1960
Annual Tax Amount $8,245
Tax Year 2017
Lot Size 10,119 Sqft
Acres 0.23
Lot Dimensions 80X126
Property Description
So much living space!! Lots of room for everyone in the family to do what they love! The original owners made this house a home for their family, but now this home is need of a new family who wants to make it their own. This large split split level home features a large living room with lots of natural light, eat in kitchen, a dining room with entrance to the huge, heated sun room with cathedral ceilings which overlooks the picturesque back yard. On the lower level is a very spacious family room with a giant wood burning fireplace, half bath and over-sized laundry/mudroom with multiple entrances to the backyard. The family room also leads to the attached garage which is currently being used as a workshop and has loads of storage space. Three bedrooms and a full bath on the main floor complete this house, which could be your new home! Beautiful, original hardwood floors in the living room, dining room and all the bedrooms. This home has been well cared for, and there is so much house for the money! In addition, the executrix of this estate is willing to discuss a Seller's Concession to help the buyers with their closing costs! This home is located in Glendora, which is an itegral part of Gloucester Township, which continues to grow as a destination for home buyers, shopping, dining and recreation among many other services. It was recently named by the U.S. Conference of Mayors as one of the most livable communities in the nation!
Location
State NJ
County Camden
Area Gloucester Twp (20415)
Zoning RESI
Rooms
Other Rooms Living Room, Dining Room, Primary Bedroom, Bedroom 2, Kitchen, Family Room, Bedroom 1, Laundry, Other, Attic
Interior
Interior Features Kitchen - Eat-In
Hot Water Natural Gas
Heating Gas, Forced Air
Cooling Central A/C
Flooring Wood, Fully Carpeted, Vinyl, Tile/Brick
Fireplaces Number 1
Fireplaces Type Brick
Equipment Cooktop, Oven - Wall
Fireplace Y
Appliance Cooktop, Oven - Wall
Heat Source Natural Gas
Laundry Lower Floor
Exterior
Exterior Feature Patio(s)
Garage Spaces 4.0
Waterfront N
Water Access N
Roof Type Shingle
Accessibility None
Porch Patio(s)
Parking Type Attached Garage
Attached Garage 1
Total Parking Spaces 4
Garage Y
Building
Lot Description Level
Story Other
Foundation Brick/Mortar, Slab
Sewer Public Sewer
Water Public
Architectural Style Other, Split Level
Level or Stories Other
Additional Building Above Grade
Structure Type Cathedral Ceilings
New Construction N
Schools
High Schools Triton Regional
School District Black Horse Pike Regional Schools
Others
Senior Community No
Tax ID 15-03003-00014
Ownership Fee Simple
Read Less
Want to know what your home might be worth? Contact us for a FREE valuation!

Our team is ready to help you sell your home for the highest possible price ASAP

Bought with Nicole A. Villante • BHHS Fox & Roach - Haddonfield







