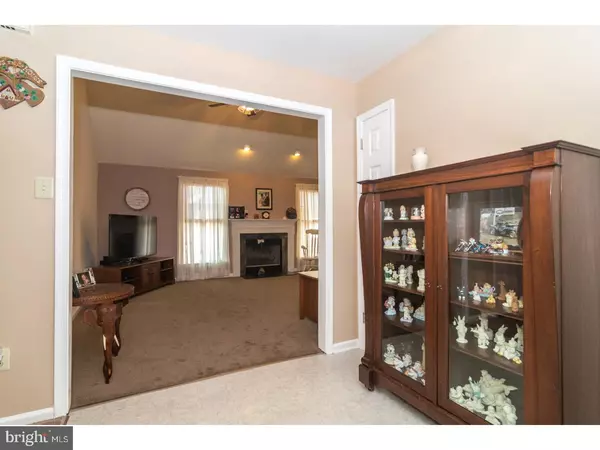$264,900
$264,900
For more information regarding the value of a property, please contact us for a free consultation.
1025 GLEN MANOR DR Quakertown, PA 18951
3 Beds
2 Baths
1,468 SqFt
Key Details
Sold Price $264,900
Property Type Single Family Home
Sub Type Detached
Listing Status Sold
Purchase Type For Sale
Square Footage 1,468 sqft
Price per Sqft $180
Subdivision Morgan Creek
MLS Listing ID 1002165120
Sold Date 09/28/18
Style Ranch/Rambler
Bedrooms 3
Full Baths 2
HOA Y/N N
Abv Grd Liv Area 1,468
Originating Board TREND
Year Built 1999
Annual Tax Amount $6,116
Tax Year 2018
Lot Size 10,599 Sqft
Acres 0.24
Lot Dimensions 85X119
Property Description
BE IN BEFORE SCHOOL STARTS!! This meticulously maintained Rancher can be yours just in time to begin the learning! When you walk in the front door You will hardly believe how roomy this home is due to configuration of square footage and flow. Situated in a quiet development on a non thoroughfare street this 3 Bedroom 2 Bath home has plenty of room for you and your family. A huge great room with vaulted ceilings and a cozy fireplace along with a large eat in kitchen allow for comfortable living. You can extend your enjoyment through sliding doors out to your rear deck and backyard. A full dry basement awaits your personal touches to make as your own man cave/woman cave/playroom/home gym/ entertainment area...whatever you envision. Priced to sell...this beauty won't last long!!
Location
State PA
County Bucks
Area Richland Twp (10136)
Zoning RA
Rooms
Other Rooms Living Room, Primary Bedroom, Bedroom 2, Kitchen, Family Room, Bedroom 1, Laundry, Attic
Basement Full, Unfinished
Interior
Interior Features Primary Bath(s), Butlers Pantry, Ceiling Fan(s), WhirlPool/HotTub, Stall Shower, Kitchen - Eat-In
Hot Water Electric
Heating Electric, Heat Pump - Electric BackUp, Forced Air, Programmable Thermostat
Cooling Central A/C
Flooring Fully Carpeted, Vinyl
Fireplaces Number 1
Fireplaces Type Marble
Equipment Oven - Self Cleaning, Dishwasher, Disposal, Built-In Microwave
Fireplace Y
Window Features Energy Efficient
Appliance Oven - Self Cleaning, Dishwasher, Disposal, Built-In Microwave
Heat Source Electric
Laundry Main Floor
Exterior
Exterior Feature Deck(s), Porch(es)
Garage Inside Access, Garage Door Opener
Garage Spaces 4.0
Utilities Available Cable TV
Waterfront N
Water Access N
Roof Type Shingle
Accessibility None
Porch Deck(s), Porch(es)
Parking Type On Street, Attached Garage, Other
Attached Garage 1
Total Parking Spaces 4
Garage Y
Building
Lot Description Cul-de-sac, Open, Front Yard, Rear Yard, SideYard(s)
Story 1
Foundation Brick/Mortar
Sewer Public Sewer
Water Public
Architectural Style Ranch/Rambler
Level or Stories 1
Additional Building Above Grade
Structure Type Cathedral Ceilings
New Construction N
Schools
High Schools Quakertown Community Senior
School District Quakertown Community
Others
Senior Community No
Tax ID 36-043-007-008
Ownership Fee Simple
Read Less
Want to know what your home might be worth? Contact us for a FREE valuation!

Our team is ready to help you sell your home for the highest possible price ASAP

Bought with Timothy S Dimmick • RE/MAX Reliance







