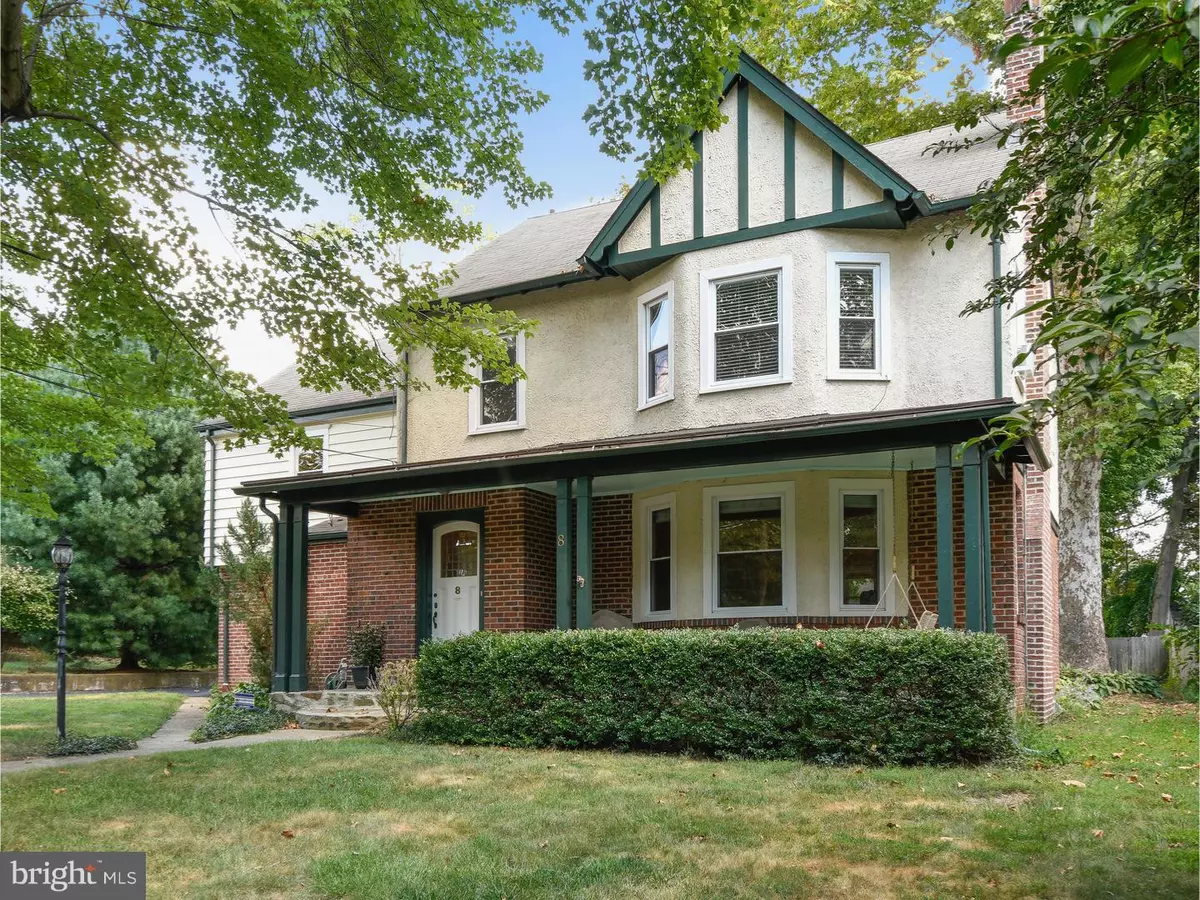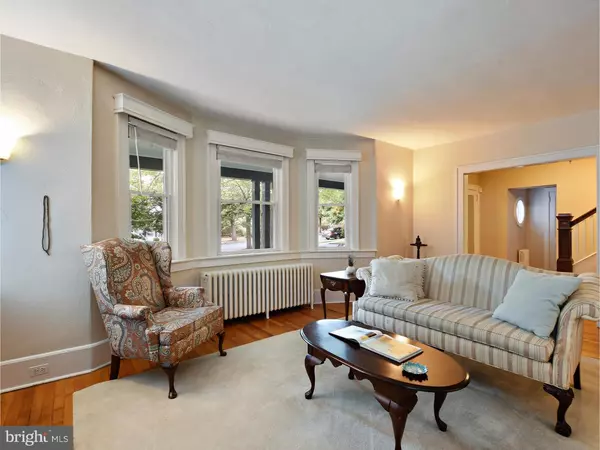$279,900
$279,900
For more information regarding the value of a property, please contact us for a free consultation.
8 KENSINGTON AVE Trenton, NJ 08618
5 Beds
3 Baths
2,712 SqFt
Key Details
Sold Price $279,900
Property Type Single Family Home
Sub Type Detached
Listing Status Sold
Purchase Type For Sale
Square Footage 2,712 sqft
Price per Sqft $103
Subdivision Hiltonia
MLS Listing ID 1002770844
Sold Date 10/05/18
Style Tudor
Bedrooms 5
Full Baths 2
Half Baths 1
HOA Y/N N
Abv Grd Liv Area 2,712
Originating Board TREND
Year Built 1930
Annual Tax Amount $10,093
Tax Year 2017
Lot Size 0.296 Acres
Acres 0.3
Lot Dimensions 75X172
Property Description
Stately Tudor in pristine condition in prestigious Hiltonia. This 1930s home boasts charm and character such as wood floors, built-in china closet and bookcases, moldings and more! The spacious living room has a wood-burning brick fireplace with mantel and bookshelves. The formal dining room has decorative walls and sconces. Adjacent is the updated, eat-in kitchen which boasts a quaint breakfast nook and newer appliances. In addition, there is a wood-paneled family room or office with two walls of built-in bookshelves. A laundry room and half bath complete the first floor. The second floor has five bedrooms and two full baths. Both bathrooms have 1950s ceramic tile which is in good condition. There is a two car detached garage and a large beautifully-landscaped rear yard with patio. Perfect house for entertaining with its 2700 square feet of space. Find the suburbs too pricy? Discover this quiet neighborhood of homes with architectural distinction and serene tree-lined streets where neighborhood camaraderie abounds.
Location
State NJ
County Mercer
Area Trenton City (21111)
Zoning RES
Rooms
Other Rooms Living Room, Dining Room, Primary Bedroom, Bedroom 2, Bedroom 3, Kitchen, Family Room, Bedroom 1, Laundry, Other, Attic
Basement Partial, Unfinished
Interior
Interior Features Ceiling Fan(s), Kitchen - Eat-In
Hot Water Electric
Heating Oil, Hot Water, Radiator
Cooling Wall Unit
Flooring Wood, Tile/Brick
Fireplaces Number 1
Equipment Dishwasher
Fireplace Y
Appliance Dishwasher
Heat Source Oil
Laundry Main Floor
Exterior
Exterior Feature Patio(s), Porch(es)
Garage Spaces 5.0
Waterfront N
Water Access N
Roof Type Shingle
Accessibility None
Porch Patio(s), Porch(es)
Parking Type Driveway, Detached Garage
Total Parking Spaces 5
Garage Y
Building
Story 2
Sewer Public Sewer
Water Public
Architectural Style Tudor
Level or Stories 2
Additional Building Above Grade
New Construction N
Schools
School District Trenton Public Schools
Others
Senior Community No
Tax ID 11-35904-00017
Ownership Fee Simple
Security Features Security System
Read Less
Want to know what your home might be worth? Contact us for a FREE valuation!

Our team is ready to help you sell your home for the highest possible price ASAP

Bought with Caroline Faunce • HomeSmart First Advantage Realty







