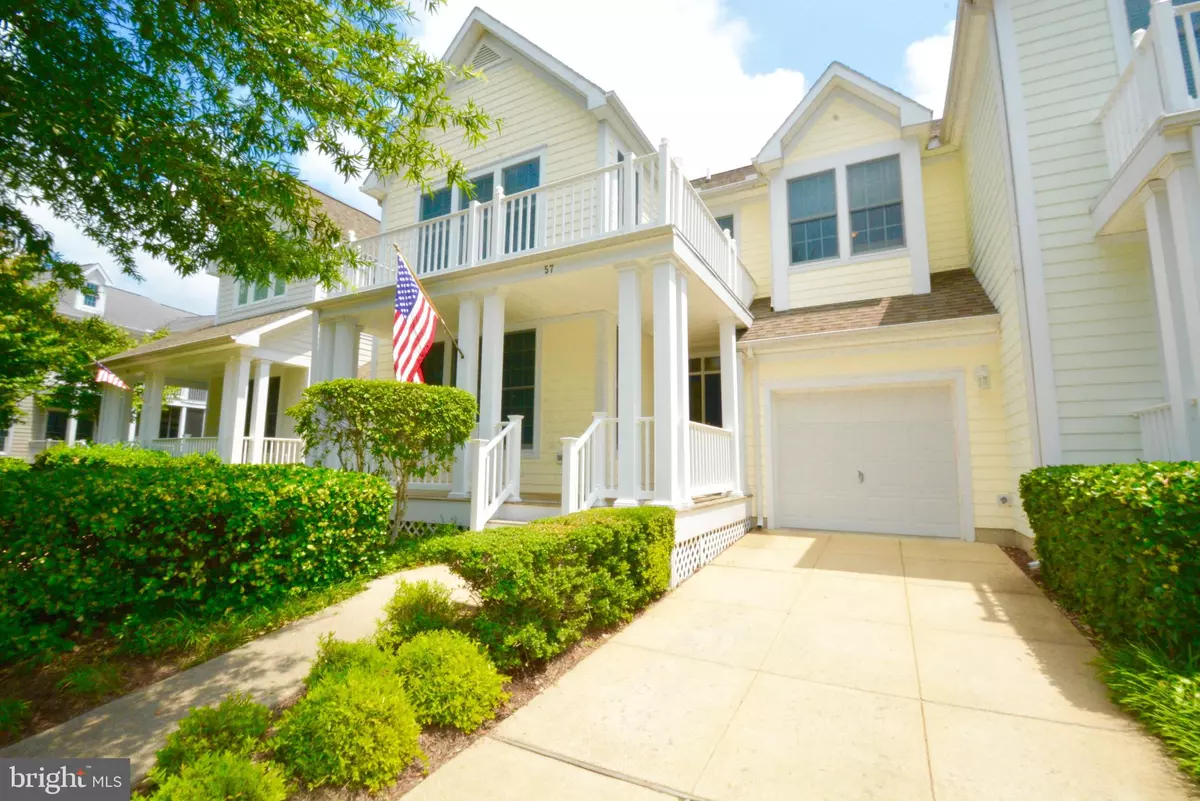$323,500
$326,000
0.8%For more information regarding the value of a property, please contact us for a free consultation.
57 WILLOW OAK AVE Ocean View, DE 19970
3 Beds
3 Baths
1,760 SqFt
Key Details
Sold Price $323,500
Property Type Townhouse
Sub Type Interior Row/Townhouse
Listing Status Sold
Purchase Type For Sale
Square Footage 1,760 sqft
Price per Sqft $183
Subdivision Bear Trap
MLS Listing ID 1002036474
Sold Date 10/19/18
Style Colonial,Coastal
Bedrooms 3
Full Baths 2
Half Baths 1
HOA Fees $445/ann
HOA Y/N Y
Abv Grd Liv Area 1,760
Originating Board BRIGHT
Year Built 2002
Annual Tax Amount $1,989
Tax Year 2017
Lot Size 6,268 Sqft
Acres 0.14
Property Description
Location, Location with this 3 bedroom pristine townhome. Pride of ownership with this Eastern exposure coastal retreat. Short walk to pools, tennis, golf, beach shuttle and restaurant while also being able to enjoy sunrises over the award winning golf vistas of Bear Trap. Private screen porch with ceramic tile, ceiling fan and access to open sundeck looks over the spacious landscaped back yard and golf dunes. Interior is host to vaulted ceilings, built in shelving, wired for wall speakers, gas fireplace and upgraded kitchen. First floor master bedroom ensuite with sunset views, double sinks in bath with jetted soaking tub and Ceramic tile surround. Double walk in closets. Guest wing is upstairs with 2 serene bedrooms and jack and jill bath. Tastefully and designer furnished this home is ready for immediate move in.
Location
State DE
County Sussex
Area Baltimore Hundred (31001)
Zoning Q
Direction East
Rooms
Main Level Bedrooms 3
Interior
Interior Features Ceiling Fan(s), Combination Dining/Living, Combination Kitchen/Dining
Hot Water Propane
Heating Gas
Cooling Central A/C
Flooring Ceramic Tile, Carpet, Hardwood
Fireplaces Number 1
Fireplaces Type Gas/Propane
Equipment Built-In Microwave, Dishwasher, Disposal, Dryer - Electric, Oven - Self Cleaning, Oven/Range - Electric, Washer, Water Heater
Furnishings Yes
Fireplace Y
Appliance Built-In Microwave, Dishwasher, Disposal, Dryer - Electric, Oven - Self Cleaning, Oven/Range - Electric, Washer, Water Heater
Heat Source Bottled Gas/Propane
Exterior
Exterior Feature Screened, Porch(es), Deck(s)
Garage Garage - Front Entry
Garage Spaces 1.0
Amenities Available Basketball Courts, Cable, Community Center, Exercise Room, Golf Club, Golf Course, Hot tub, Pool - Indoor, Pool - Outdoor, Putting Green, Sauna, Tennis Courts, Tot Lots/Playground, Golf Course Membership Available
Waterfront N
Water Access N
Roof Type Architectural Shingle
Accessibility None
Porch Screened, Porch(es), Deck(s)
Parking Type Attached Garage, Driveway
Attached Garage 1
Total Parking Spaces 1
Garage Y
Building
Story 2
Sewer Public Septic
Water Private/Community Water
Architectural Style Colonial, Coastal
Level or Stories 2
Additional Building Above Grade, Below Grade
Structure Type Cathedral Ceilings
New Construction N
Schools
School District Indian River
Others
HOA Fee Include Health Club,High Speed Internet,Lawn Care Front,Lawn Care Rear,Lawn Maintenance,Management,Recreation Facility,Reserve Funds,Sauna,Trash,Unknown Fee,Other,Ext Bldg Maint,Insurance
Senior Community No
Tax ID 134-16.00-1319.00
Ownership Fee Simple
SqFt Source Estimated
Horse Property N
Special Listing Condition Standard
Read Less
Want to know what your home might be worth? Contact us for a FREE valuation!

Our team is ready to help you sell your home for the highest possible price ASAP

Bought with BARBARA CARLSON • Keller Williams Realty







