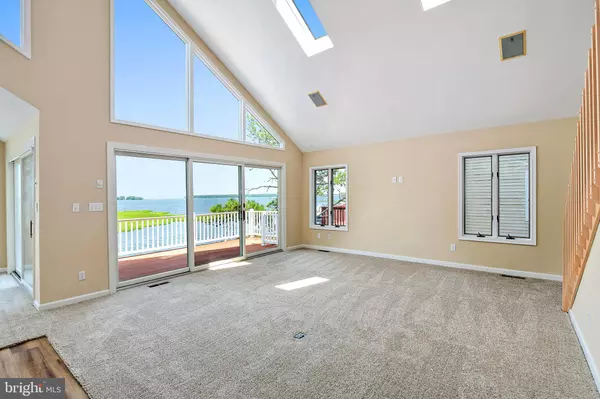$575,000
$599,900
4.2%For more information regarding the value of a property, please contact us for a free consultation.
8 RIVERSIDE CT Berlin, MD 21811
4 Beds
4 Baths
3,655 SqFt
Key Details
Sold Price $575,000
Property Type Single Family Home
Sub Type Detached
Listing Status Sold
Purchase Type For Sale
Square Footage 3,655 sqft
Price per Sqft $157
Subdivision Ocean Pines - Teal Bay
MLS Listing ID 1001736820
Sold Date 10/19/18
Style Contemporary
Bedrooms 4
Full Baths 4
HOA Fees $118/ann
HOA Y/N Y
Abv Grd Liv Area 3,655
Originating Board CAR
Year Built 1993
Annual Tax Amount $4,593
Tax Year 2018
Lot Size 7,690 Sqft
Acres 0.17
Property Description
This unit is under contract with a contingency for the buyer to sell their home. This home can still be shown and purchased, with an acceptable offer (no contingency to sell). Direct Riverfront home with captivating views has been refreshed with interior painting and new flooring in all but the first floor apartment. 4 bedroom, 4 bath home with a 600 s.f. garage, elevator, waterfront deck on 1st and 2nd floor, plus screened porch. HVAC systems are newer and regularly serviced, as is the elevator. Apartment has a full kitchen, bath, living area and separate bedroom, with direct river frontage. 2nd Floor has 2 bedrooms and 2 baths, a huge 800 s.f. living room, dining room and kitchen all overlooking the river. Loft area has a full bath and sleeping quarters (4th bedroom). Currently a one boat dock, but can be enlarged to accommodate another boat, jet ski's, etc. Ocean Pines amenities including 5 swimming pools, a beach club in O.C., many parks and play areas, golf course and dining and entertainment.
Location
State MD
County Worcester
Area Worcester Ocean Pines
Zoning RES
Rooms
Other Rooms Living Room, Dining Room, Primary Bedroom, Bedroom 2, Bedroom 4, Bedroom 1, Loft
Main Level Bedrooms 1
Interior
Interior Features Entry Level Bedroom, Ceiling Fan(s), Elevator
Hot Water 60+ Gallon Tank
Heating Heat Pump(s), Zoned
Cooling Central A/C
Equipment Dishwasher, Disposal, Dryer, Microwave, Oven/Range - Electric, Refrigerator, Washer
Fireplace N
Appliance Dishwasher, Disposal, Dryer, Microwave, Oven/Range - Electric, Refrigerator, Washer
Heat Source Electric
Laundry Lower Floor
Exterior
Exterior Feature Balcony, Deck(s), Porch(es), Screened
Garage Garage Door Opener
Garage Spaces 5.0
Amenities Available Beach Club, Boat Ramp, Pier/Dock, Golf Course, Pool - Indoor, Marina/Marina Club, Pool - Outdoor, Tennis Courts, Tot Lots/Playground
Waterfront Y
Waterfront Description Private Dock Site
Water Access Y
Water Access Desc Private Access
View Water, Panoramic, River
Roof Type Architectural Shingle
Accessibility 2+ Access Exits
Porch Balcony, Deck(s), Porch(es), Screened
Road Frontage Public
Parking Type Off Street, Attached Garage
Attached Garage 2
Total Parking Spaces 5
Garage Y
Building
Lot Description Bulkheaded
Story 2.5
Foundation Block, Crawl Space
Sewer Public Sewer
Water Public
Architectural Style Contemporary
Level or Stories 2.5
Additional Building Above Grade
New Construction N
Schools
Elementary Schools Showell
Middle Schools Stephen Decatur
High Schools Stephen Decatur
School District Worcester County Public Schools
Others
Senior Community No
Tax ID 082512
Ownership Fee Simple
SqFt Source Estimated
Acceptable Financing Cash, Conventional
Listing Terms Cash, Conventional
Financing Cash,Conventional
Special Listing Condition Standard
Read Less
Want to know what your home might be worth? Contact us for a FREE valuation!

Our team is ready to help you sell your home for the highest possible price ASAP

Bought with Eric I. Green • Coldwell Banker Realty







