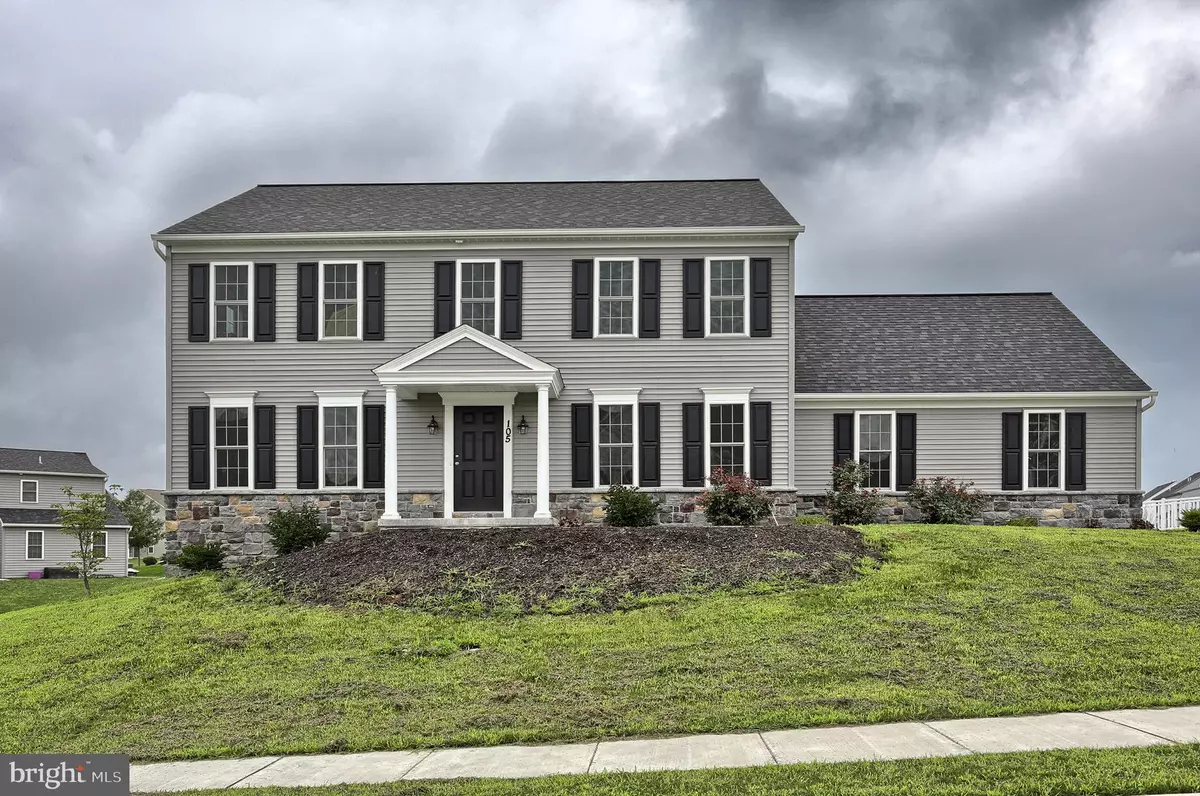$337,500
$364,900
7.5%For more information regarding the value of a property, please contact us for a free consultation.
105 BLACKBIRD LN Hummelstown, PA 17036
4 Beds
3 Baths
2,232 SqFt
Key Details
Sold Price $337,500
Property Type Single Family Home
Sub Type Detached
Listing Status Sold
Purchase Type For Sale
Square Footage 2,232 sqft
Price per Sqft $151
Subdivision Southern Meadows
MLS Listing ID 1005966655
Sold Date 10/25/18
Style Traditional
Bedrooms 4
Full Baths 2
Half Baths 1
HOA Fees $21/qua
HOA Y/N Y
Abv Grd Liv Area 2,232
Originating Board BRIGHT
Year Built 2017
Annual Tax Amount $6,287
Tax Year 2018
Acres 0.32
Property Description
Hardwood everywhere! This Briarwood model, built in 2017 by EG Stoltzfus Homes, boasts hardwood floors in all rooms except the two full baths. It is located in desirable Southern Meadows, Lower Dauphin School District. This gently used home will convince you it's brand new. With 2232 sq. ft., .32 acre, 4 bedrooms, 2 1/2 baths, gas fireplace with built-in bookshelves and cabinets on both sides, granite counter tops, ceramic back splash, Kitchen Island, custom Kitchen cabinets, stainless steel appliances, a Master Bedroom Suite with large walk-in closet and attic storage closet, 2nd floor laundry closet, efficient gas heat with central air, gas hot water heater and 30 year architectural roof shingles, this home has it all! It also has one of the few side entry garages in the development. The large Lower Level is just waiting to be finished. Rough-ins for ceiling fans, with switches, are in the Family Room and Living Room. Dining Room has crown molding and chair rail. There are many other upgrades too numerous to mention! A pleasure to show. Don't wait too long.
Location
State PA
County Dauphin
Area South Hanover Twp (14056)
Zoning RESIDENTIAL
Direction East
Rooms
Other Rooms Living Room, Dining Room, Primary Bedroom, Bedroom 2, Bedroom 3, Bedroom 4, Kitchen, Family Room, Foyer, Laundry, Bathroom 2, Primary Bathroom
Basement Full
Interior
Interior Features Built-Ins, Chair Railings, Crown Moldings, Family Room Off Kitchen, Formal/Separate Dining Room, Kitchen - Eat-In, Kitchen - Island, Primary Bath(s), Recessed Lighting, Upgraded Countertops, Walk-in Closet(s), Wood Floors
Hot Water Natural Gas
Heating Forced Air, Gas
Cooling Central A/C
Flooring Hardwood, Vinyl
Fireplaces Number 1
Fireplaces Type Gas/Propane, Mantel(s)
Equipment Built-In Microwave, Dishwasher, Disposal, Icemaker, Oven/Range - Gas, Stainless Steel Appliances, Water Heater
Furnishings No
Fireplace Y
Window Features Casement,Double Pane,Energy Efficient,Insulated,Low-E,Vinyl Clad
Appliance Built-In Microwave, Dishwasher, Disposal, Icemaker, Oven/Range - Gas, Stainless Steel Appliances, Water Heater
Heat Source Natural Gas
Laundry Upper Floor
Exterior
Exterior Feature Porch(es)
Garage Garage - Side Entry, Garage Door Opener
Garage Spaces 2.0
Utilities Available Cable TV Available, Natural Gas Available, Electric Available, Sewer Available
Waterfront N
Water Access N
Roof Type Composite,Architectural Shingle
Street Surface Paved
Accessibility None
Porch Porch(es)
Road Frontage Boro/Township
Parking Type Attached Garage, Driveway, Off Street, On Street
Attached Garage 2
Total Parking Spaces 2
Garage Y
Building
Lot Description Irregular, Landscaping
Story 2
Foundation Passive Radon Mitigation, Other
Sewer Public Sewer
Water Public
Architectural Style Traditional
Level or Stories 2
Additional Building Above Grade, Below Grade
Structure Type Dry Wall
New Construction N
Schools
Elementary Schools South Hanover
Middle Schools Lower Dauphin
High Schools Lower Dauphin
School District Lower Dauphin
Others
HOA Fee Include Common Area Maintenance
Senior Community No
Tax ID 56-003-140-000-0000
Ownership Fee Simple
SqFt Source Assessor
Security Features 24 hour security
Acceptable Financing Cash, Conventional, VA
Listing Terms Cash, Conventional, VA
Financing Cash,Conventional,VA
Special Listing Condition Standard
Read Less
Want to know what your home might be worth? Contact us for a FREE valuation!

Our team is ready to help you sell your home for the highest possible price ASAP

Bought with David Drobnock • Coldwell Banker Realty







