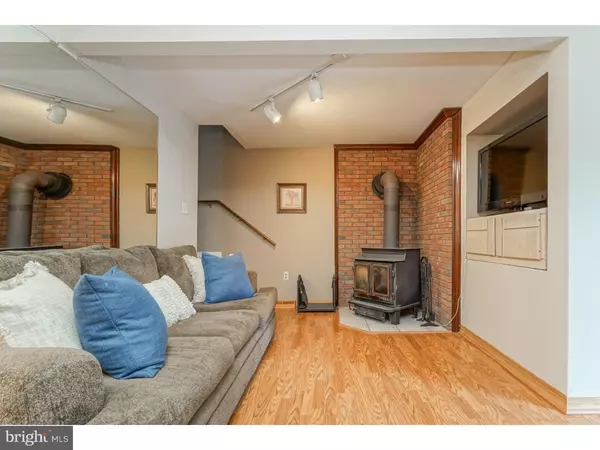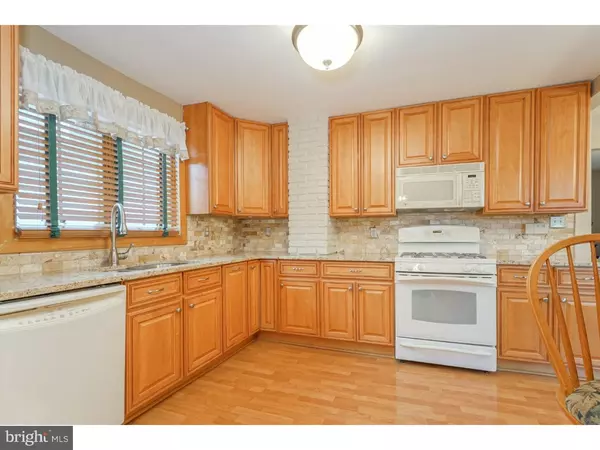$130,000
$130,000
For more information regarding the value of a property, please contact us for a free consultation.
219 CHESTNUT ST Glendora, NJ 08029
2 Beds
2 Baths
1,172 SqFt
Key Details
Sold Price $130,000
Property Type Single Family Home
Sub Type Detached
Listing Status Sold
Purchase Type For Sale
Square Footage 1,172 sqft
Price per Sqft $110
Subdivision None Available
MLS Listing ID 1004073982
Sold Date 10/26/18
Style Dutch
Bedrooms 2
Full Baths 1
Half Baths 1
HOA Y/N N
Abv Grd Liv Area 1,172
Originating Board TREND
Year Built 1927
Annual Tax Amount $6,013
Tax Year 2017
Lot Size 5,600 Sqft
Acres 0.13
Lot Dimensions 40X140
Property Description
Pride of ownership is apparent here and you are going to love it! Features include: Very nice curb appeal, gorgeous engineered hardwood flooring throughout the main floor and oak hardwood in the kitchen area. The expanded open floor plan flows nicely throughout this home. The kitchen was tastefully updated with oak cabinets, granite counter-tops, a tile back-splash, recessed lighting and updated fixtures. From the kitchen is a wonderful all seasons room which also leads you out to a spacious deck and beautifully landscaped back yard. The yard features a Koi Pond, a stamped concrete patio and a newer vinyl privacy fence. You will surely have peace of mind living here knowing that you have a Newer roof & siding, Newer Central Air & Hot-Water Heater, & a Fully Updated bathroom to name a few of the updated features.. The second floor is nicely done offering 2 bedrooms with plenty of closet space and an updated bathroom. It's also conveniently located near the Black Horse Pike with access to all major highways, a 10 minute drive to Philadelphia and a short drive to the Jersey shore points. This home is worth visit, take a private tour today!!!!
Location
State NJ
County Camden
Area Gloucester Twp (20415)
Zoning RES
Rooms
Other Rooms Living Room, Dining Room, Primary Bedroom, Kitchen, Bedroom 1, Other, Attic
Basement Full, Unfinished
Interior
Interior Features Skylight(s), Ceiling Fan(s), Stove - Wood, Bathroom - Stall Shower, Breakfast Area
Hot Water Natural Gas
Heating Gas, Forced Air
Cooling Central A/C
Flooring Wood, Fully Carpeted, Tile/Brick
Equipment Oven - Self Cleaning, Dishwasher, Refrigerator, Disposal, Built-In Microwave
Fireplace N
Window Features Bay/Bow,Replacement
Appliance Oven - Self Cleaning, Dishwasher, Refrigerator, Disposal, Built-In Microwave
Heat Source Natural Gas
Laundry Main Floor, Basement
Exterior
Exterior Feature Deck(s), Porch(es)
Fence Other
Utilities Available Cable TV
Waterfront N
Water Access N
Roof Type Shingle
Accessibility None
Porch Deck(s), Porch(es)
Parking Type Driveway
Garage N
Building
Lot Description Front Yard, Rear Yard
Story 2
Foundation Concrete Perimeter
Sewer Public Sewer
Water Public
Architectural Style Dutch
Level or Stories 2
Additional Building Above Grade
Structure Type Cathedral Ceilings
New Construction N
Schools
High Schools Triton Regional
School District Black Horse Pike Regional Schools
Others
Senior Community No
Tax ID 15-02101-00016
Ownership Fee Simple
Read Less
Want to know what your home might be worth? Contact us for a FREE valuation!

Our team is ready to help you sell your home for the highest possible price ASAP

Bought with Kevin M Ciccone • Keller Williams Realty - Washington Township







