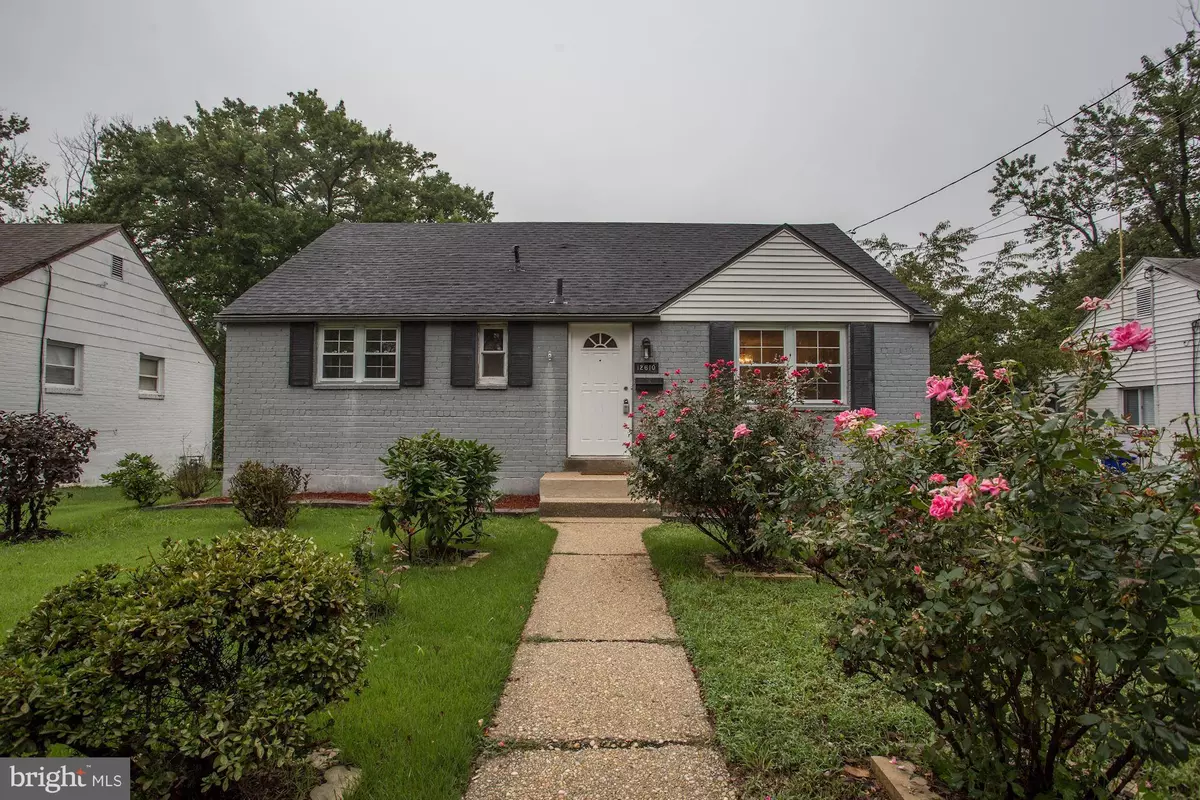$369,000
$354,900
4.0%For more information regarding the value of a property, please contact us for a free consultation.
12610 GOULD RD Silver Spring, MD 20906
3 Beds
2 Baths
7,247 Sqft Lot
Key Details
Sold Price $369,000
Property Type Single Family Home
Sub Type Detached
Listing Status Sold
Purchase Type For Sale
Subdivision Glenmont Hills
MLS Listing ID 1003532196
Sold Date 10/26/18
Style Ranch/Rambler
Bedrooms 3
Full Baths 2
HOA Y/N N
Originating Board MRIS
Year Built 1949
Annual Tax Amount $3,695
Tax Year 2017
Lot Size 7,247 Sqft
Acres 0.17
Property Description
Beautifully Renovated 3BD/2BA Rambler in Glenmont Hills! Lots of recent updates--freshly painted throughout, newly sanded & stained wood floors, newly-redone kitchen, newly-stained large deck and so much more! Close to Randolph Rd., Georgia Ave. & Glenmont Metro. Walk to Wheaton HS. & Major Bus Lines. Fully-finished Basement w/ Two Addt'l Rooms. Lots of Storage!
Location
State MD
County Montgomery
Zoning R60
Rooms
Basement Connecting Stairway, Fully Finished, Windows
Main Level Bedrooms 3
Interior
Interior Features Attic, Combination Dining/Living, Breakfast Area, Wood Floors, Floor Plan - Open
Hot Water Electric
Heating Forced Air
Cooling Central A/C
Equipment Dishwasher, Disposal, Dryer, Microwave, Oven/Range - Gas, Refrigerator, Washer, Water Heater
Fireplace N
Window Features Double Pane
Appliance Dishwasher, Disposal, Dryer, Microwave, Oven/Range - Gas, Refrigerator, Washer, Water Heater
Heat Source Natural Gas
Exterior
Garage Garage - Front Entry
Waterfront N
Water Access N
Accessibility None
Road Frontage Public
Parking Type Off Street, Driveway, On Street
Garage N
Building
Story 2
Sewer Public Sewer
Water Public
Architectural Style Ranch/Rambler
Level or Stories 2
Structure Type Dry Wall,Paneled Walls
New Construction N
Schools
Elementary Schools Weller Road
High Schools Wheaton
School District Montgomery County Public Schools
Others
Senior Community No
Tax ID 161301191612
Ownership Fee Simple
Special Listing Condition Standard
Read Less
Want to know what your home might be worth? Contact us for a FREE valuation!

Our team is ready to help you sell your home for the highest possible price ASAP

Bought with Lizbet Garcia • RE/MAX Excellence Realty







