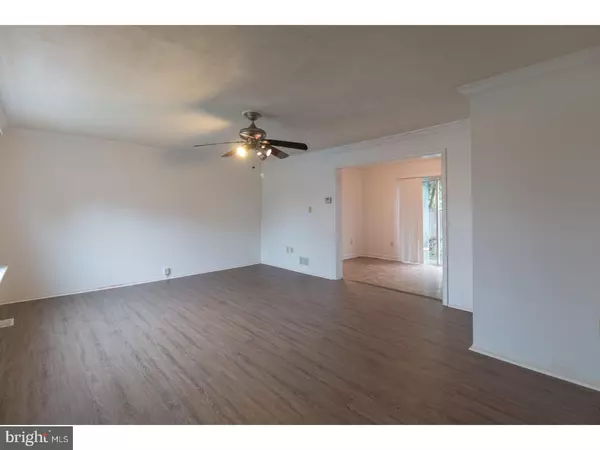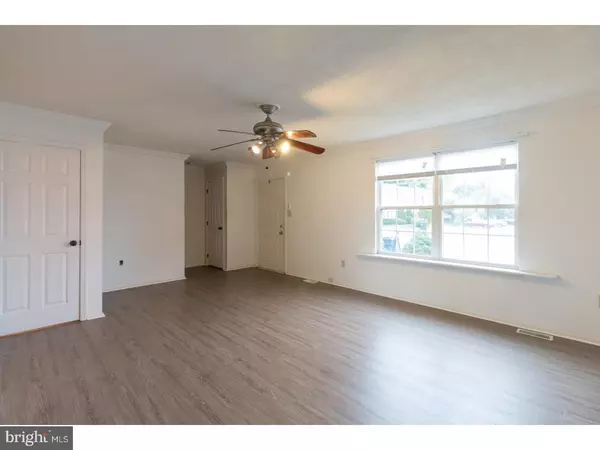$169,900
$169,900
For more information regarding the value of a property, please contact us for a free consultation.
12 TREELANE DR Bear, DE 19701
3 Beds
2 Baths
1,150 SqFt
Key Details
Sold Price $169,900
Property Type Townhouse
Sub Type End of Row/Townhouse
Listing Status Sold
Purchase Type For Sale
Square Footage 1,150 sqft
Price per Sqft $147
Subdivision Treelane Terr
MLS Listing ID 1001962436
Sold Date 02/28/19
Style Other
Bedrooms 3
Full Baths 1
Half Baths 1
HOA Y/N N
Abv Grd Liv Area 1,150
Originating Board TREND
Year Built 1990
Annual Tax Amount $1,697
Tax Year 2017
Lot Size 3,485 Sqft
Acres 0.08
Lot Dimensions 24X139
Property Description
BACK ON THE MARKET, FINANCING FELL THROUGH. ALL REPARIS HAVE BEEN MADE. NEW FURNACE, NEW HOT WATER HEATER. Welcome home to this lovely townhouse conveniently located in Bear DE. Just minutes to route 1 and I95 as well as all the restaurants and shopping that the area has to offer. This brick front home features 3 bedrooms, 1 full and 1 half bath. The upper level features a master bedroom with a spacious walk in closet along with 2 other spacious guest rooms. A full bathroom is also on the upper level. On the main level there is a living room with new flooring, an eat-in kitchen along with a powder room. Walk out the back doors from the kitchen to the fenced in private rear yard with a storage shed. The full finished basement offers endless possibilities for a game/play room, theater room or just some extra living space.There is also a laundry and storage area in the basement. The washer and dryer are included.The dryer is only one year old. The sellers are offering a 1 year American Home Shield Preferred Plus Warranty with any accepted offer.
Location
State DE
County New Castle
Area Newark/Glasgow (30905)
Zoning NCTH
Rooms
Other Rooms Living Room, Primary Bedroom, Bedroom 2, Kitchen, Family Room, Bedroom 1
Basement Full, Fully Finished
Main Level Bedrooms 3
Interior
Interior Features Ceiling Fan(s), Kitchen - Eat-In
Hot Water Natural Gas
Heating Forced Air
Cooling Central A/C
Flooring Fully Carpeted, Vinyl
Fireplace N
Heat Source Natural Gas
Laundry Basement
Exterior
Garage Spaces 2.0
Fence Other
Utilities Available Cable TV
Waterfront N
Water Access N
Roof Type Shingle
Accessibility None
Parking Type On Street, Driveway
Total Parking Spaces 2
Garage N
Building
Story 2
Sewer Public Sewer
Water Public
Architectural Style Other
Level or Stories 2
Additional Building Above Grade
New Construction N
Schools
High Schools Christiana
School District Christina
Others
Senior Community No
Tax ID 10-033.10-561
Ownership Fee Simple
SqFt Source Assessor
Acceptable Financing Conventional, VA, FHA 203(b)
Listing Terms Conventional, VA, FHA 203(b)
Financing Conventional,VA,FHA 203(b)
Special Listing Condition Standard
Read Less
Want to know what your home might be worth? Contact us for a FREE valuation!

Our team is ready to help you sell your home for the highest possible price ASAP

Bought with Penny W Zebrook • Coldwell Banker Realty







