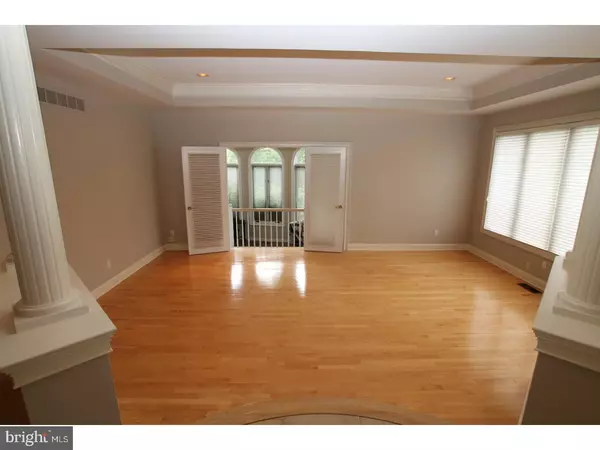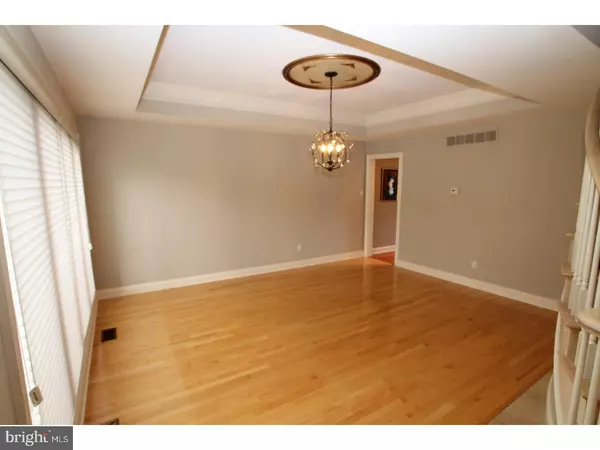$650,000
$699,000
7.0%For more information regarding the value of a property, please contact us for a free consultation.
2 TIMBER KNOLL DR Washington Crossing, PA 18977
5 Beds
5 Baths
5,137 SqFt
Key Details
Sold Price $650,000
Property Type Single Family Home
Sub Type Detached
Listing Status Sold
Purchase Type For Sale
Square Footage 5,137 sqft
Price per Sqft $126
Subdivision Timber Knoll
MLS Listing ID 1000322596
Sold Date 10/30/18
Style Colonial
Bedrooms 5
Full Baths 4
Half Baths 1
HOA Fees $75/ann
HOA Y/N Y
Abv Grd Liv Area 5,137
Originating Board TREND
Year Built 1991
Annual Tax Amount $13,991
Tax Year 2018
Lot Size 1.157 Acres
Acres 1.16
Lot Dimensions 193' X 261'
Property Description
Stunning 2 story colonial with a contemporary flair on a vast 1+ acre lot with long distance views of the Bucks County countryside in desirable Timber Knoll; enter the home via a meandering walkway to a covered entry into a grand center hall entry foyer highlighted by an elegant circular staircase; formal living room and dining rooms flank the entry foyer and a solarium is located off of the living room, which, at one time was an indoor greenhouse with floor drain and hose bibs which could be converted back if desired; adjacent to the living room is a formal office with impressive built-in bookshelves and a box window that provides plenty of natural light; the step down family room is accessed through glass French doors from the entry foyer or directly from the breakfast room; it also features a stone, floor-to-ceiling wood burning fireplace with an exquisite custom mantel and an access door to the rear deck (deck has just been refurbished and improved!) overlooking a gorgeous rear yard; step up into the breakfast room and well appointed kitchen featuring gas cooking, Sub Zero refrigerator, double sinks, newer wall oven and newer dishwasher, Corian countertops, and an adjacent Butler's pantry with wet bar; a laundry room/mudroom with interior access to the attached 3 car garage with newer garage doors completes the first level; the second level features 4 spacious bedrooms; one of the bedrooms is a suite with full bath and a walk-in closet, a second bedroom has a cathedral ceiling; the master suite is luxurious featuring a sitting room with sliding glass doors to a rear deck, a romantic wood burning fireplace and a recently remodeled bathroom with whirlpool tub and huge walk-in shower, as well as double sinks in a granite topped vanity; just off of the bathroom is an enormous walk-in closet to satisfy any buyer; a full finished walk out basement with a fifth bedroom, a gorgeous brand new full marble floored bath, wood burning fireplace, wet bar, workout room, full sized windows, and large storage area make this home one of a kind; sprinkler system, security system, and much more...
Location
State PA
County Bucks
Area Upper Makefield Twp (10147)
Zoning CM
Rooms
Other Rooms Living Room, Dining Room, Primary Bedroom, Bedroom 2, Bedroom 3, Kitchen, Family Room, Bedroom 1, Laundry, Other, Attic
Basement Full, Outside Entrance, Fully Finished
Interior
Interior Features Primary Bath(s), Dining Area
Hot Water Electric
Heating Heat Pump - Gas BackUp, Forced Air
Cooling Central A/C
Flooring Wood, Fully Carpeted, Tile/Brick, Marble
Fireplaces Type Stone
Fireplace N
Laundry Main Floor
Exterior
Exterior Feature Deck(s)
Garage Inside Access, Garage Door Opener
Garage Spaces 6.0
Waterfront N
Water Access N
Roof Type Wood
Accessibility None
Porch Deck(s)
Parking Type Driveway, Attached Garage, Other
Attached Garage 3
Total Parking Spaces 6
Garage Y
Building
Lot Description Corner, Front Yard, Rear Yard, SideYard(s)
Story 2
Foundation Concrete Perimeter
Sewer On Site Septic
Water Well
Architectural Style Colonial
Level or Stories 2
Additional Building Above Grade
Structure Type High
New Construction N
Schools
Elementary Schools Sol Feinstone
Middle Schools Newtown
High Schools Council Rock High School North
School District Council Rock
Others
HOA Fee Include Common Area Maintenance
Senior Community No
Tax ID 47-009-027-006
Ownership Fee Simple
Security Features Security System
Acceptable Financing Conventional
Listing Terms Conventional
Financing Conventional
Read Less
Want to know what your home might be worth? Contact us for a FREE valuation!

Our team is ready to help you sell your home for the highest possible price ASAP

Bought with Beata Dziekonski • Century 21 Veterans-Newtown







