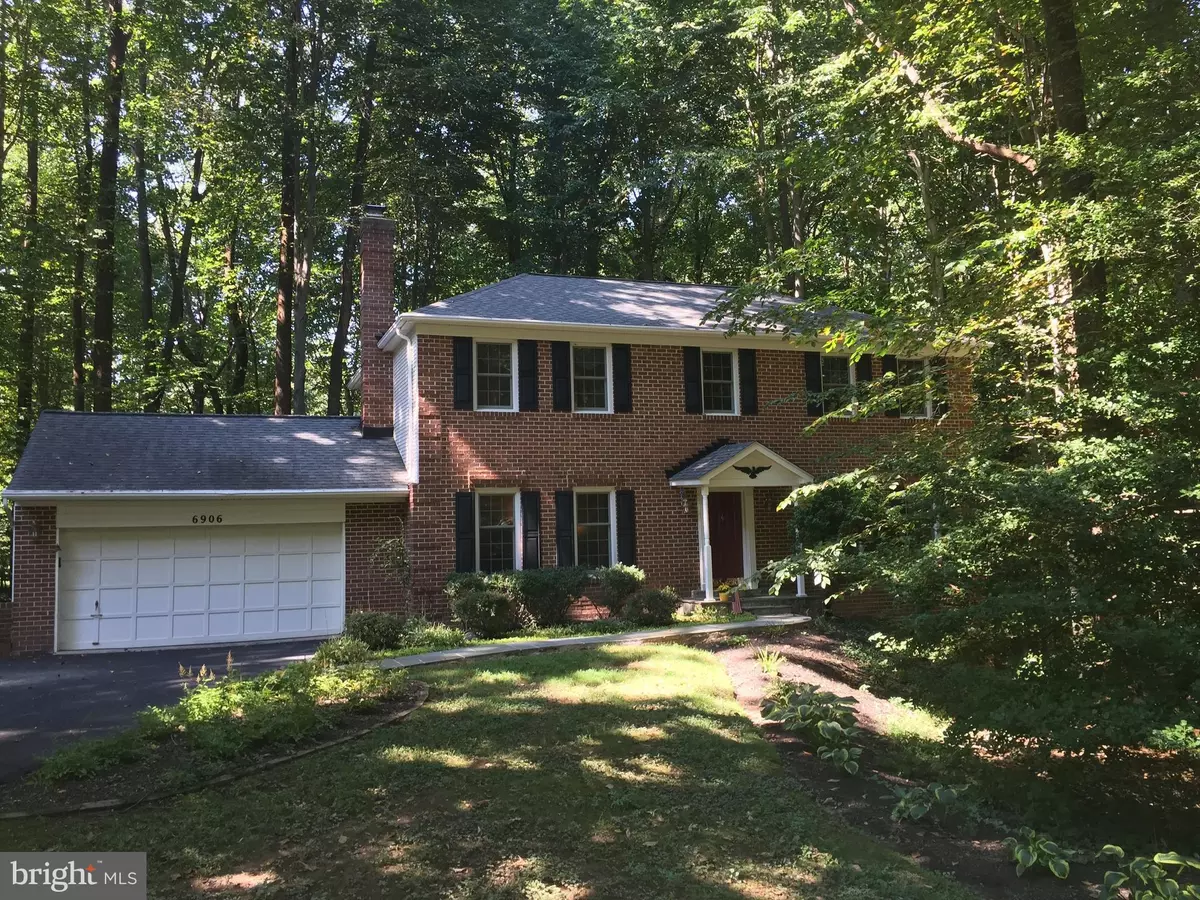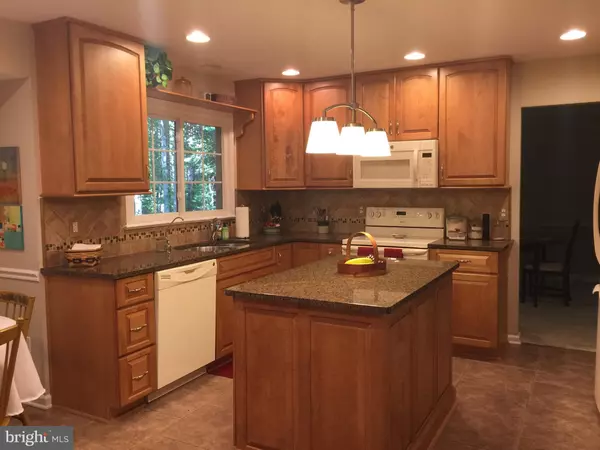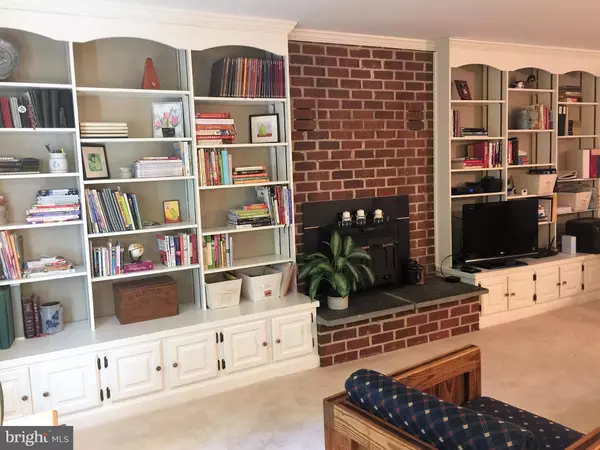$653,000
$649,900
0.5%For more information regarding the value of a property, please contact us for a free consultation.
6906 STREAMWOOD PL Fairfax Station, VA 22039
4 Beds
3 Baths
2,204 SqFt
Key Details
Sold Price $653,000
Property Type Single Family Home
Sub Type Detached
Listing Status Sold
Purchase Type For Sale
Square Footage 2,204 sqft
Price per Sqft $296
Subdivision Ardmore Woods
MLS Listing ID 1002513378
Sold Date 11/15/18
Style Colonial
Bedrooms 4
Full Baths 2
Half Baths 1
HOA Y/N N
Abv Grd Liv Area 2,204
Originating Board MRIS
Year Built 1978
Annual Tax Amount $7,506
Tax Year 2017
Lot Size 0.572 Acres
Acres 0.57
Property Description
Only discerning buyers need look! Home priced to sell despite updates galore in this immaculate home. Remodeled kitchen, granite counters, newer cabinets, newer HVAC, HWH, roof, windows, sliders. Savor the tranquility of morning coffee on the screened porch. All located within 25 miles of the Nation's Capital. Freshly painted. Meticulously maintained. Security of a Home Warranty. No HOA Fee
Location
State VA
County Fairfax
Zoning 30
Direction East
Rooms
Other Rooms Living Room, Dining Room, Primary Bedroom, Bedroom 2, Bedroom 3, Bedroom 4, Kitchen, Game Room, Family Room, Basement, Foyer, Laundry, Other, Storage Room, Utility Room
Basement Connecting Stairway, Outside Entrance, Rear Entrance, Improved, Walkout Level, Daylight, Full, Full, Windows, Partially Finished
Interior
Interior Features Attic, Kitchen - Island, Dining Area, Kitchen - Eat-In, Family Room Off Kitchen, Kitchen - Table Space, Primary Bath(s), Built-Ins, Chair Railings, Upgraded Countertops, Crown Moldings, Window Treatments, WhirlPool/HotTub, Recessed Lighting, Floor Plan - Traditional
Hot Water 60+ Gallon Tank, Electric
Heating Heat Pump(s), Central
Cooling Ceiling Fan(s), Central A/C, Heat Pump(s)
Fireplaces Number 1
Fireplaces Type Heatilator
Equipment Washer/Dryer Hookups Only, Disposal, Dishwasher, Dryer - Front Loading, Dual Flush Toilets, Exhaust Fan, Icemaker, Microwave, Oven/Range - Electric, Refrigerator, Washer, Water Heater
Fireplace Y
Window Features Bay/Bow,Casement,Double Pane,Vinyl Clad,Screens
Appliance Washer/Dryer Hookups Only, Disposal, Dishwasher, Dryer - Front Loading, Dual Flush Toilets, Exhaust Fan, Icemaker, Microwave, Oven/Range - Electric, Refrigerator, Washer, Water Heater
Heat Source Electric
Exterior
Exterior Feature Screened, Porch(es)
Garage Garage - Front Entry, Garage Door Opener
Garage Spaces 2.0
Fence Split Rail
Utilities Available Under Ground
Waterfront N
Water Access N
View Garden/Lawn, Trees/Woods
Roof Type Composite
Street Surface Approved,Black Top,Paved
Accessibility None
Porch Screened, Porch(es)
Road Frontage City/County, Public
Parking Type Off Street, Driveway, On Street, Attached Garage
Attached Garage 2
Total Parking Spaces 2
Garage Y
Building
Lot Description Backs - Parkland, Backs to Trees, Cul-de-sac, PUD, Trees/Wooded, Private
Story 3+
Sewer Septic Exists
Water Public
Architectural Style Colonial
Level or Stories 3+
Additional Building Above Grade
Structure Type Dry Wall,Paneled Walls
New Construction N
Schools
Elementary Schools Fairview
School District Fairfax County Public Schools
Others
Senior Community No
Tax ID 87-1-5- -35
Ownership Fee Simple
SqFt Source Estimated
Security Features Main Entrance Lock
Special Listing Condition Standard
Read Less
Want to know what your home might be worth? Contact us for a FREE valuation!

Our team is ready to help you sell your home for the highest possible price ASAP

Bought with Ricardo M Martinez • Fairfax Realty of Tysons







